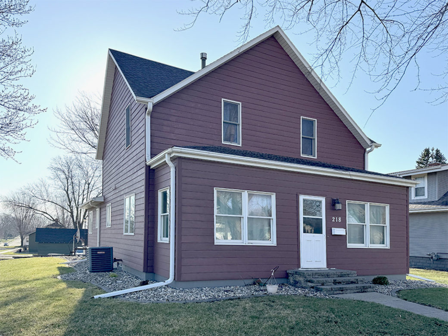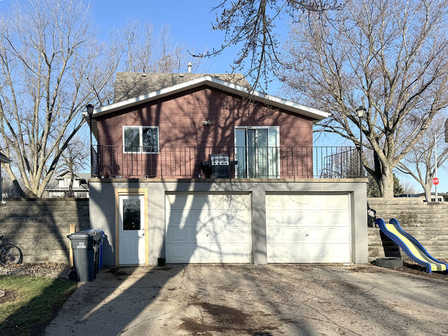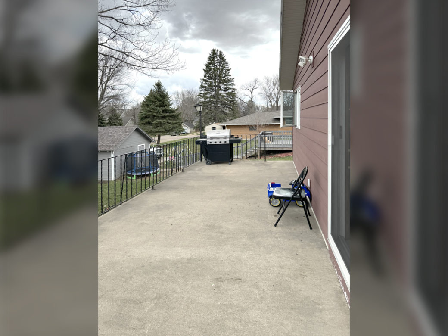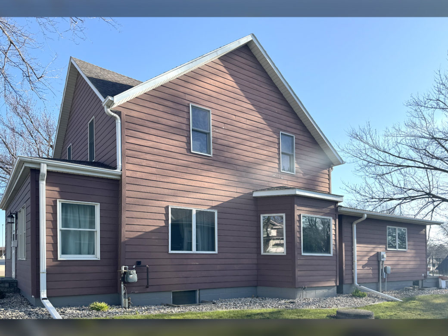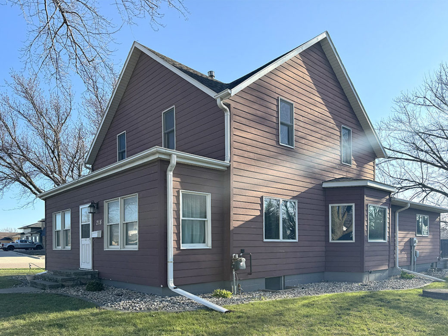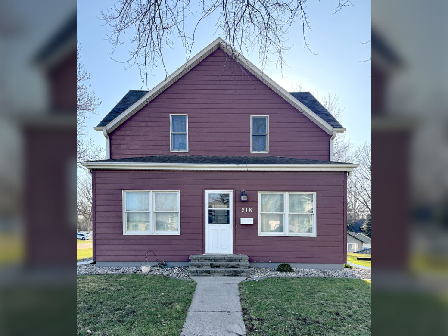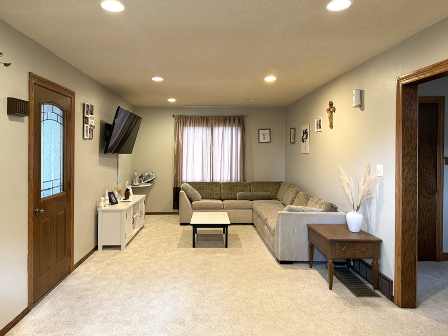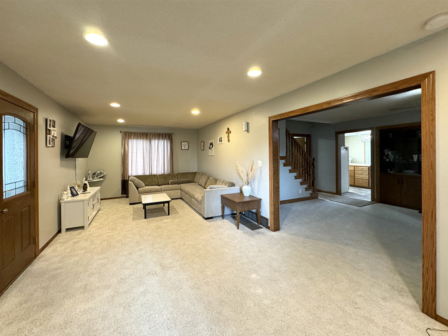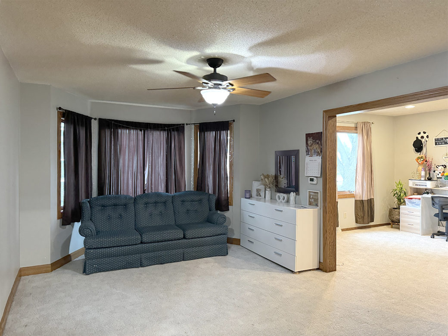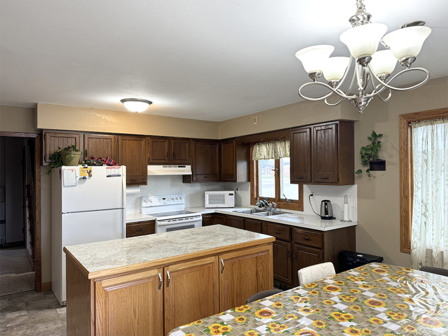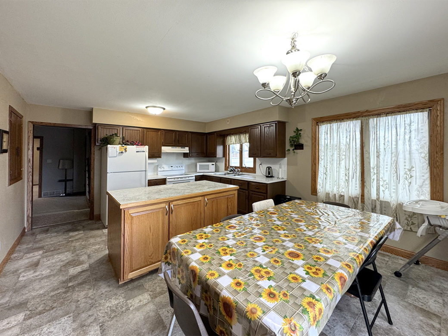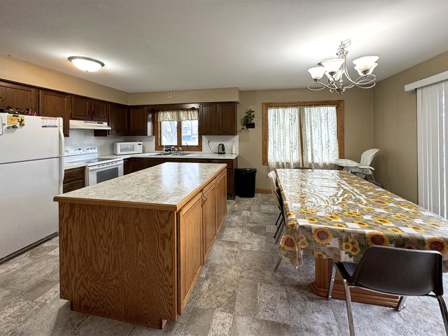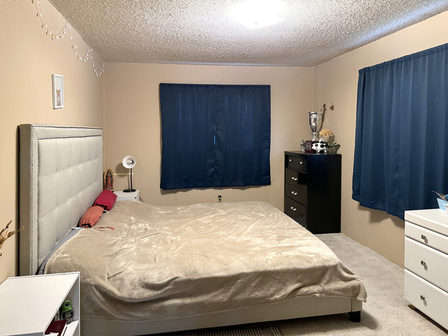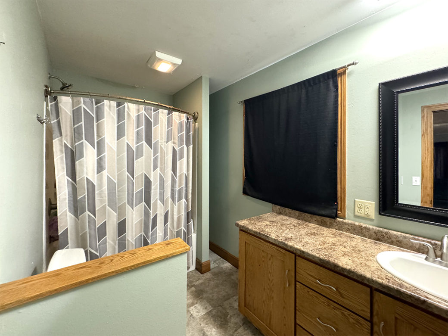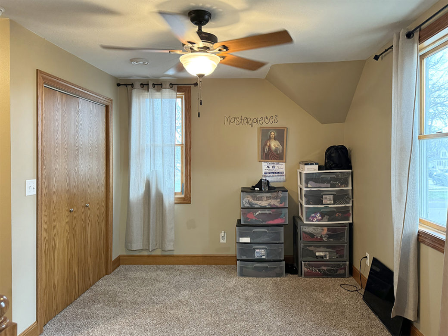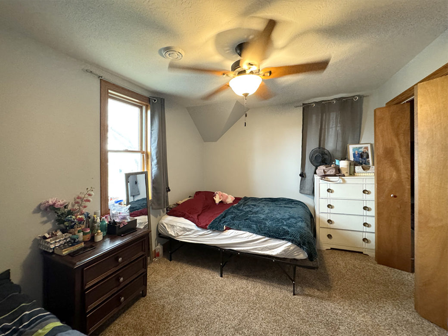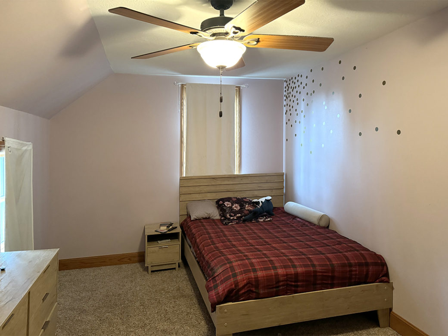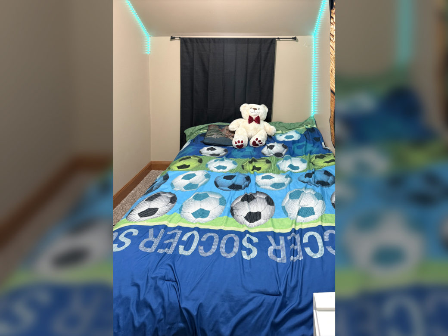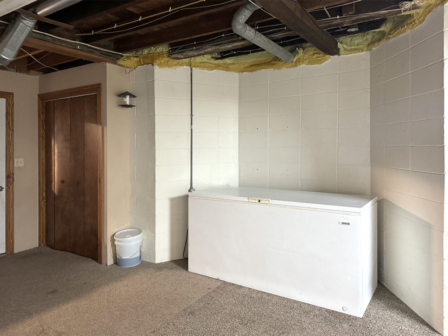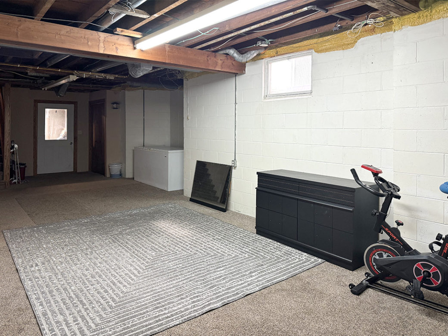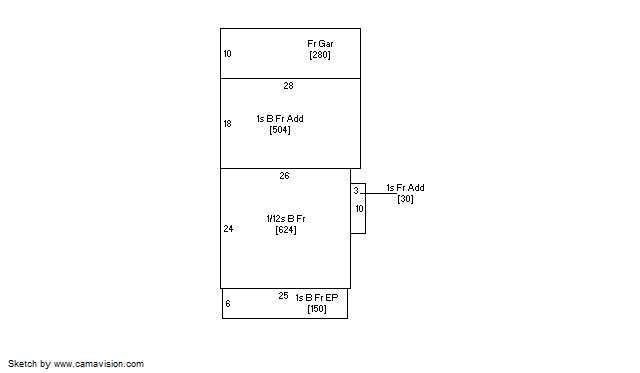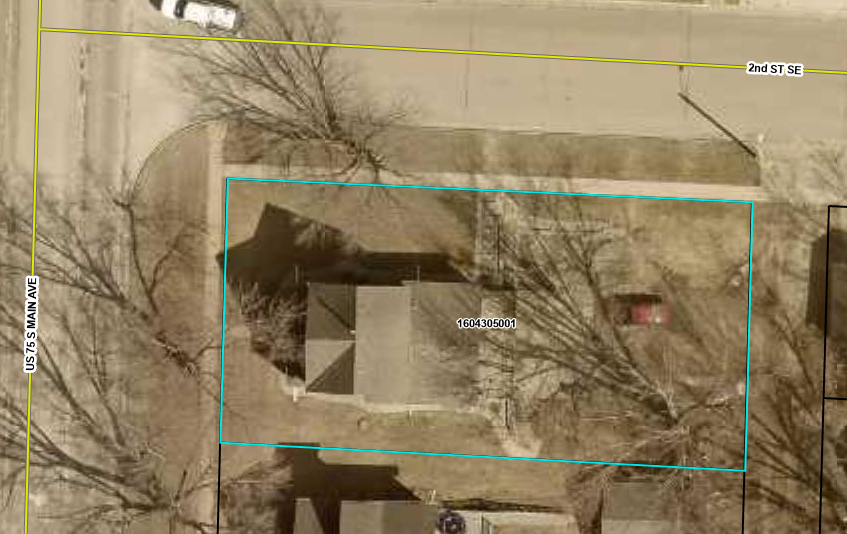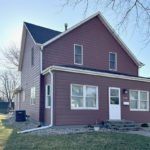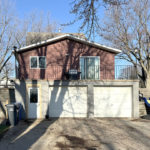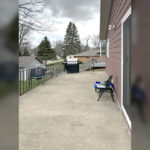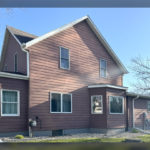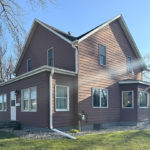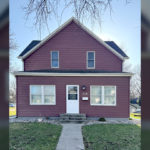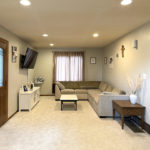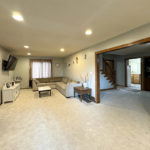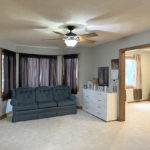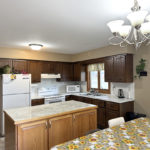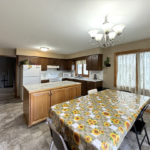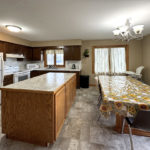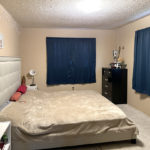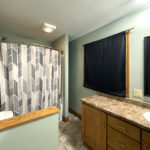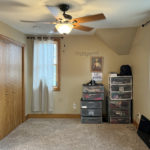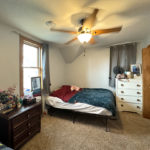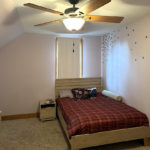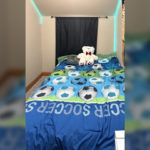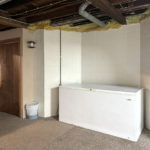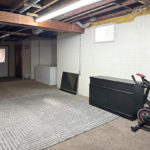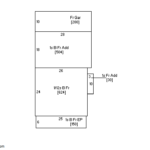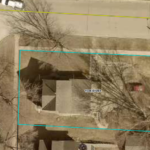Great curb appeal, convenient location, and functional living are all offered in this New Sioux Center listing! Built in 1900 with over 1,500 square feet of living space, this 2 story home features 3 bedrooms, 1.5 baths, 2 stall attached garage with alley access, patio, along with established trees and lawn! The main floor features a porch area, large living room, den/office, kitchen with island, dining room, master bedroom and full bath! Upstairs is home to 2 large bedrooms and loft area with closet and office! The full basement offers a large family room, potential bedroom #4 (non-egress), laundry and 3/4 bath with mechanical, storage and garage! Several updates including updated siding, Andersen windows, flooring, insulation, landscaping, and shingles & gutters (2010). Move in ready, all appliances included, and situated within steps of downtown!
- Age 1900
- Lot Size 0.22 acres (9,520 sf)
- Taxes $2,356 (2022)
- Average Utilities City of Sioux Center: $370
- Zoning Classification R-1
- School District Sioux Center
- Possession Negotiable
- A/C : Central Air
- Basement : Full/Finished
- Cabinets : Oak
- Deck: Concrete
- Exterior: Cement board
- Garage : 2 - Attached
- Heat Type : FA/Natural Gas
- Roof: Asphalt - 2010
- Water Heater: Gas - 2017
- Windows : Anderson
- Woodwork : Oak
Entry Porch: 5′ x 25′
Living: 11′ x 25′
Den/Office: 12′ x 17′
Kitchen: 10′ x 13′
Dining: 8′ x 13′
Master Bedroom: 10′ x 16′
Main Bath (full): 5′ x 9′
Upstairs Loft: 10′ x 12′
Bedroom #2: 10′ x 13′
Bedroom #3: 10′ x 14′
Office: 6′ x 10′
Basement Family: 11′ x 34′
Potential Bedroom #4 (non-egress): 12′ x 14′
Laundry & 3/4 Bath: 8′ x 12′
Storage: 7′ x 13
Included Items:
Kitchen Appliances
Washer & Dryer


