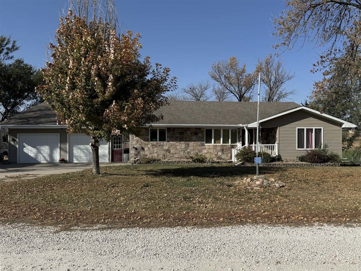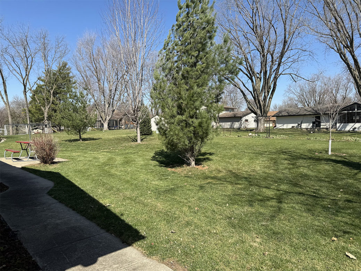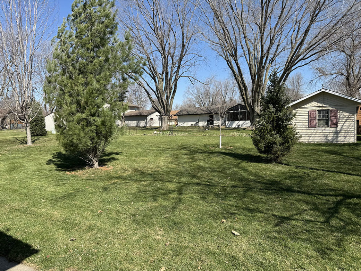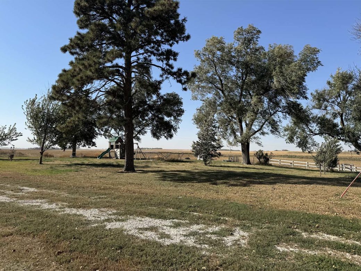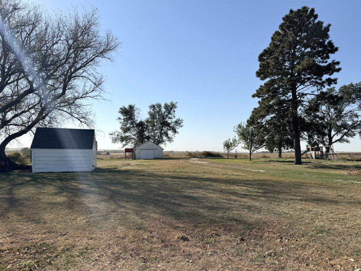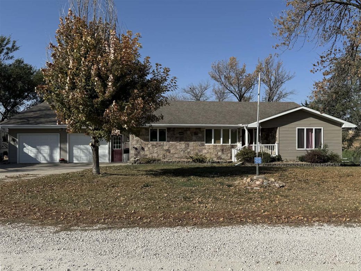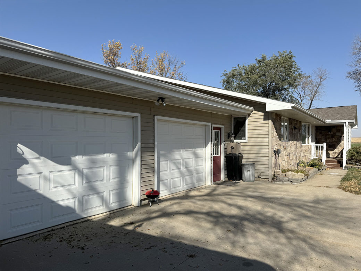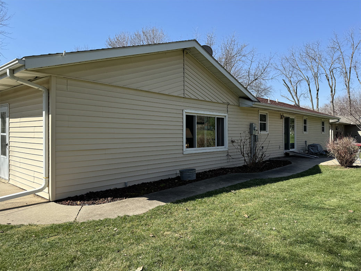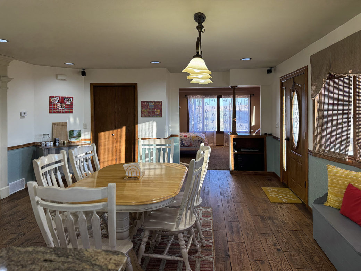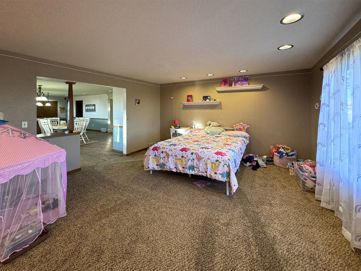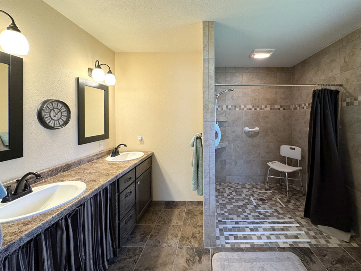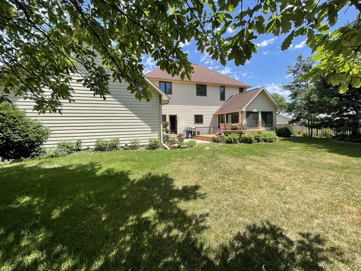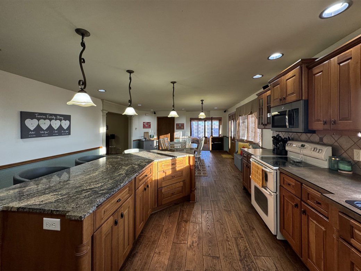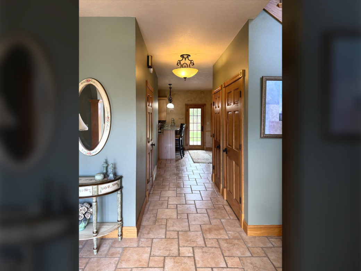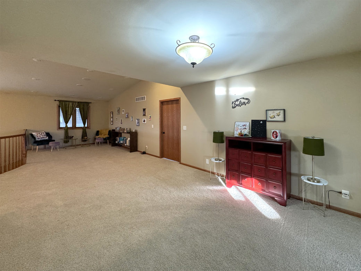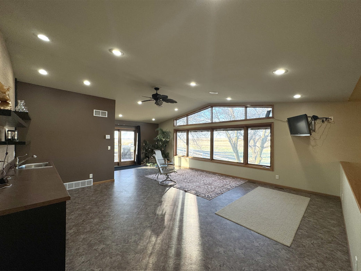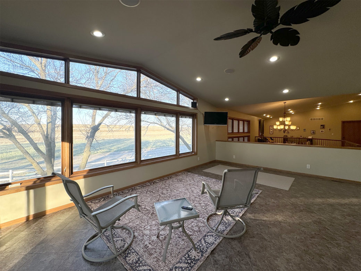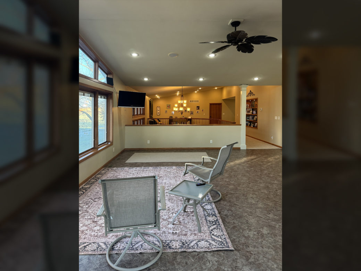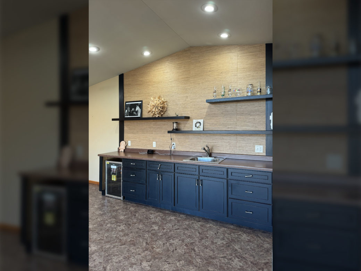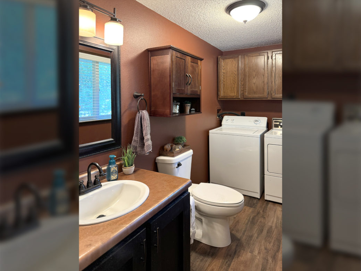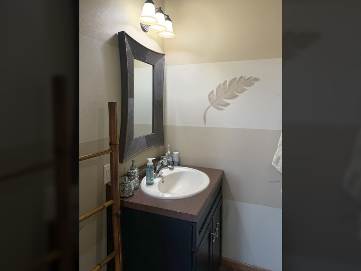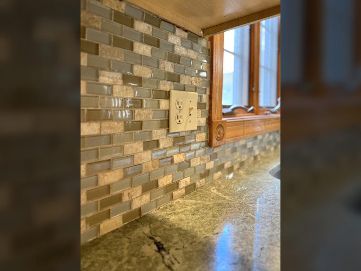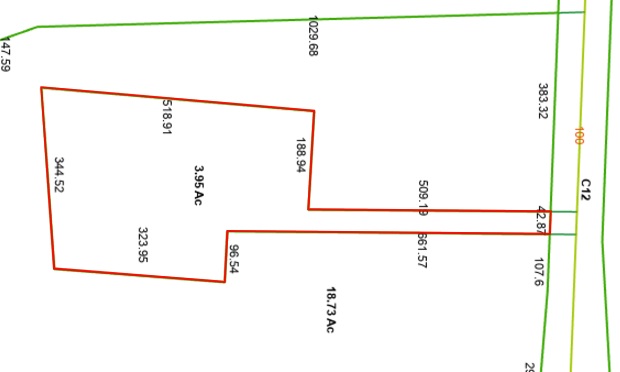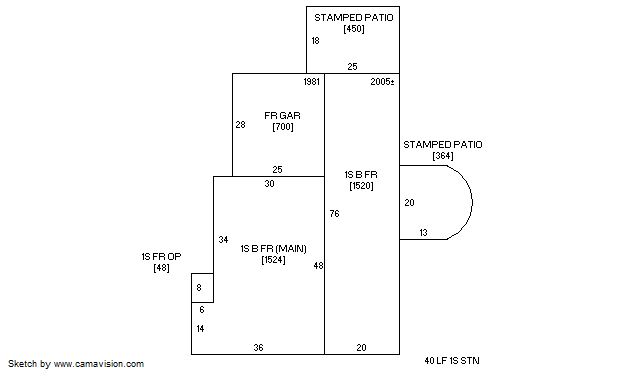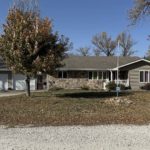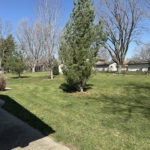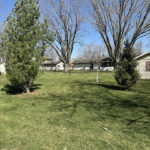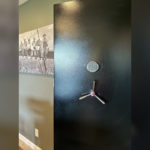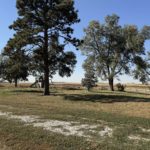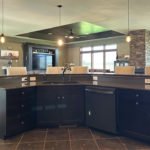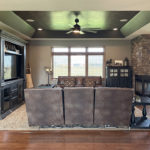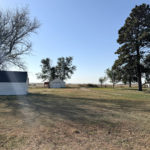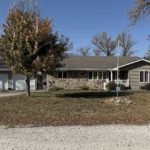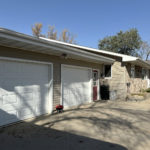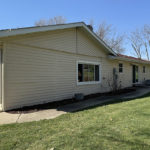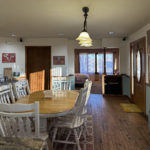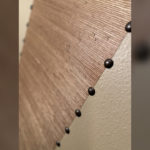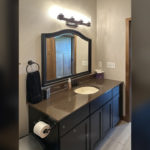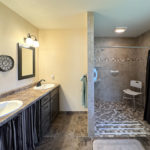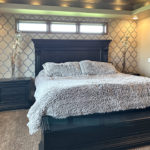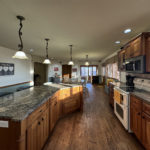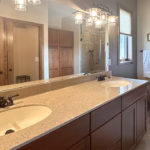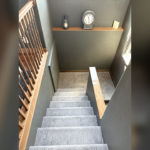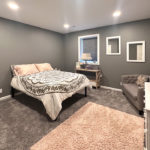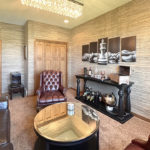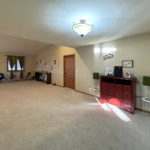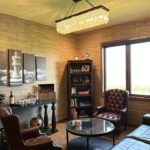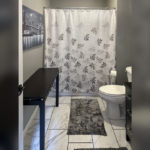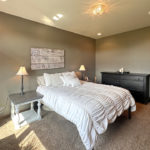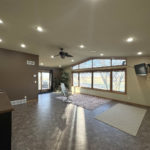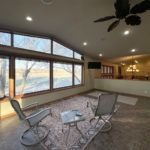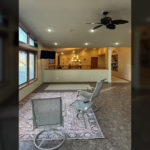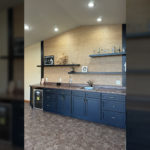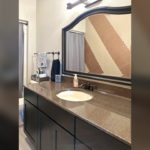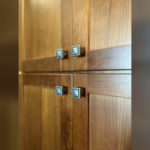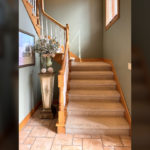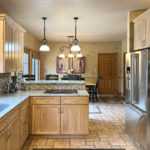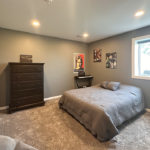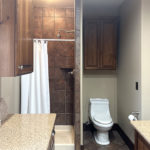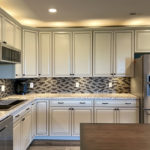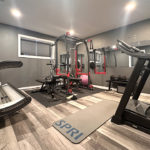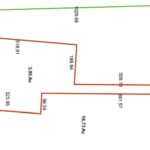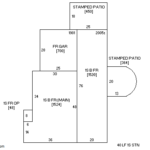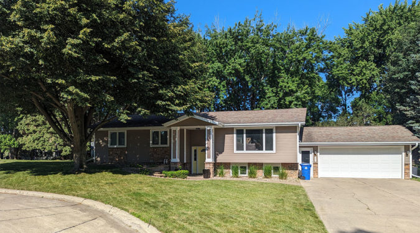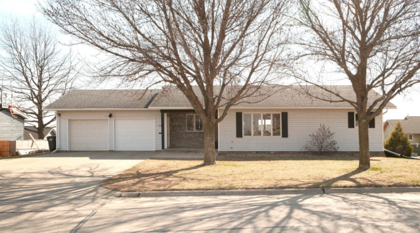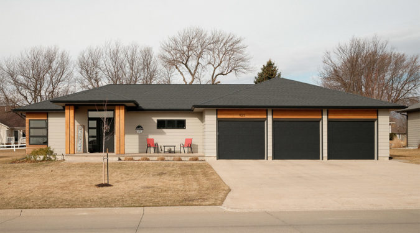Nestled into the countryside with gorgeous views, this new LeMars acreage listing features tremendous amenities, ranch home with expansive main floor footprint, several outbuildings conducive to various uses, 2 stall attached garage with additional large parking pad, and offers convenient location close to Hwy 60 and on a hard surface road! This property is equipped with ample pasture space with fences, several outbuildings, along with established trees and lawn, and 2 spacious stamped concrete patios perfect for enjoying the peaceful country view! Ranch style home offers over 3,000 square feet on the main floor, along with full basement offering additional living space and walk-out to lower patio. Spacious main floor features functional kitchen with ample storage, large island with seating and granite countertops, along with pantry space, open concept dining room, formal living space, den + loft area perfect for an office or reading nook, large laundry room with private 1/2 bath! Don’t miss the primary suite! Spacious bedroom with vaulted ceilings, large bay window, built-ins with gas fireplace and large walk-in closet, along with an en-suite full bath featuring whirlpool soaker tub. tiled shower, and dual vanities! The main floor is also home to a spacious sunroom area with large windows, kitchenette, and patio access, plus an additional 3/4 bath! The full basement offers open concept living spaces; large family room with built-ins and office space, large game room with gas fireplace, den/playroom, along with 2 bedrooms, 3/4 bath, storage room and mechanical! Several value added updates including 2 water heaters, updated septic system and new well pump! Don’t miss your opportunity to enjoy the amenities of country living!
- Age 1978
- Lot Size 3.95 acres (172,062 sf)
- Taxes $4,336 (2023)
- Average Utilities NWREC: $250 || Propane
- Possession February 2025/Negotiable
- School District LeMars
- Zoning Classification Residential
- A/C : Central Air
- Basement: Full/Finished/Walk-Out
- Cabinets: Cherry/Custom
- Exterior : Vinyl
- Garage : 2 - Attached
- Heat Type: LP/Forced Air w/ Electric Heat Pump
- Patio: Stamped Concrete (2)
- Roof : Asphalt
- Sewer Type: Septic
- Water Heater: Electric (2) - 2024
- Windows : Anderson
- Woodwork : Oak
Living: 14′ x 18′
Dining: 12′ x 14′
Kitchen: 14′ x 16′
Primary Bedroom: 13′ x 14′
Primary Walk-In Closet: 7′ x 14′
Primary En-Suite Bath (full): 11′ x 18′
Den: 11′ x 12′
Loft Space: 11′ x 14′
Main Bath (1/2): 6′ x 6′
Sunroom: 17′ x 19′
Guest Bath (3/4): 7′ x 8′
Laundry: 6′ x 12′
Basement Family: 15′ x 33′
Basement Game: 18′ x 31′
Basement Den/Playroom: 8′ x 11′
Bedroom #2: 10′ x 13′
Bedroom #3: 12′ x 17′
Basement Bath (3/4): 8′ x 9′
Storage: 16′ x 18′
Mechanical: 14′ x 23′
Included Items:
Kitchen Appliances
Washer & Dryer
Propane Tank
Window Treatments
Fences/Gates
Items Not Included:
Water Softener (Rental)


