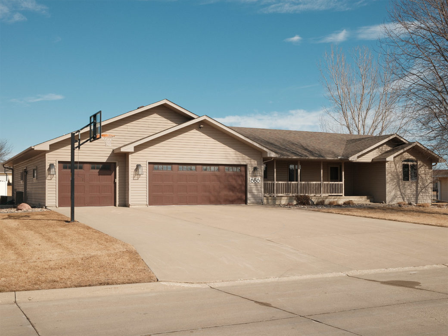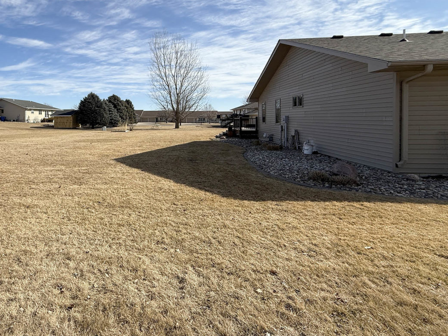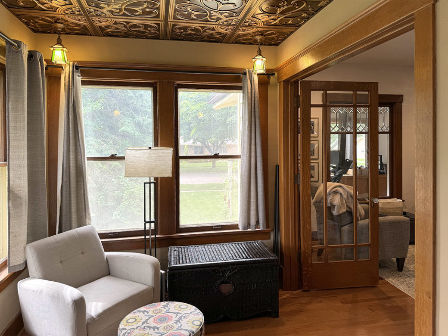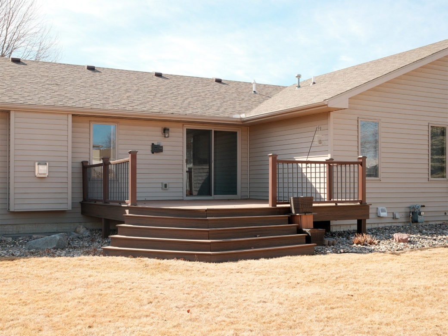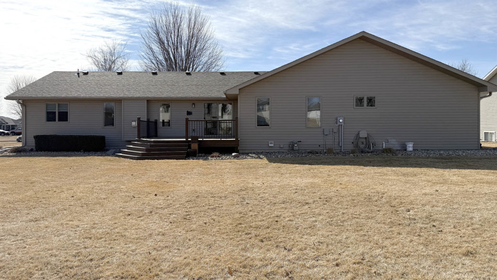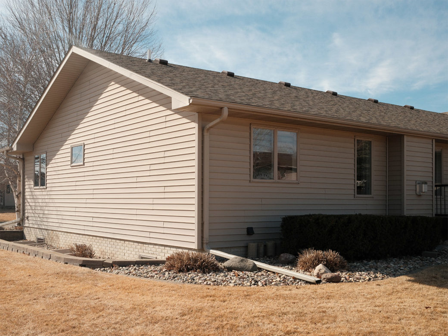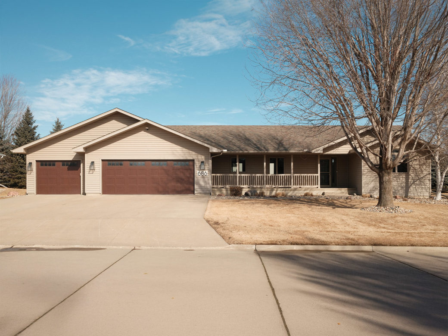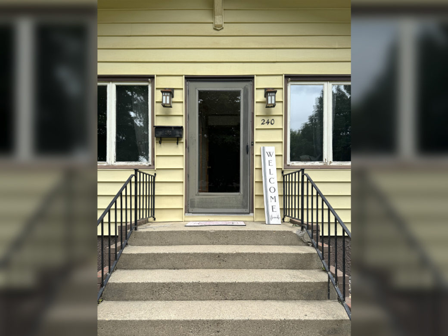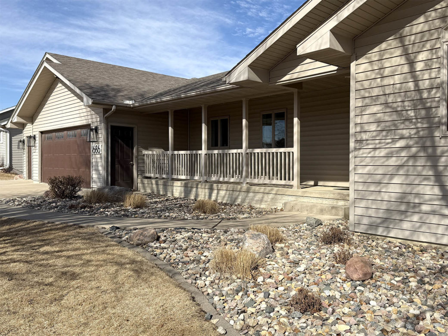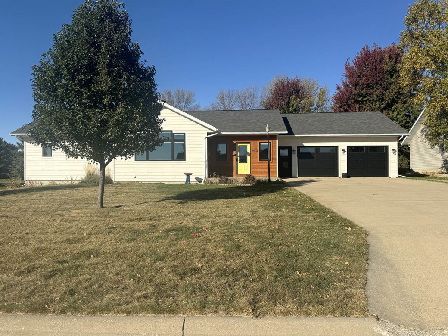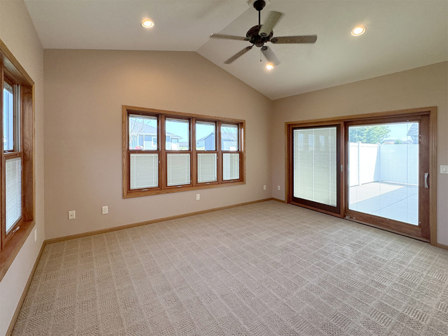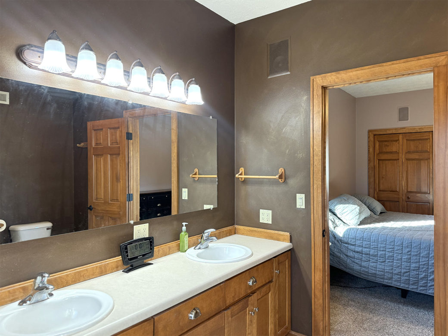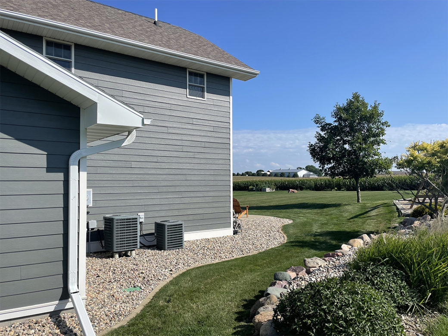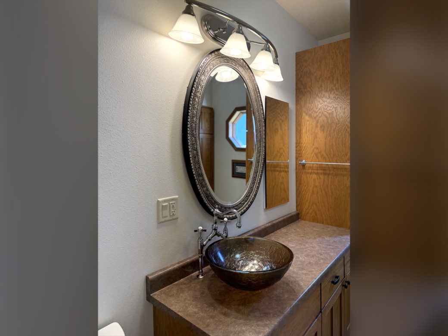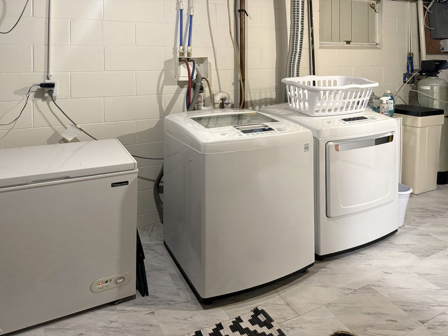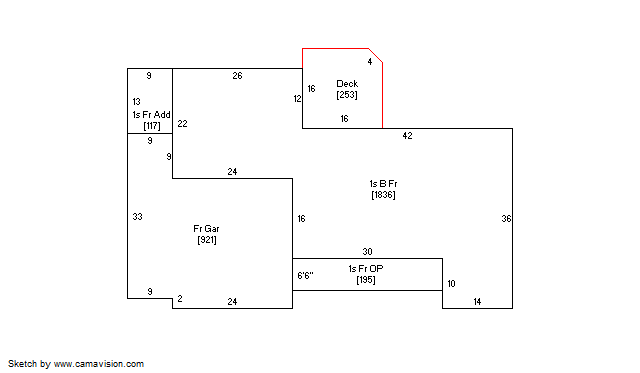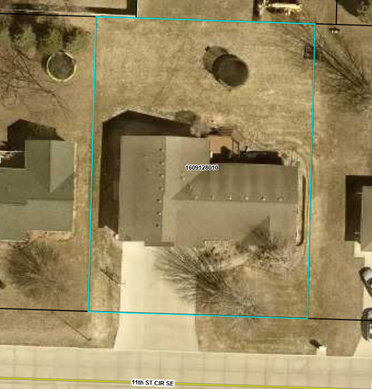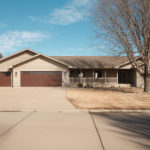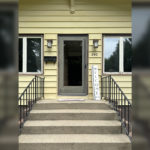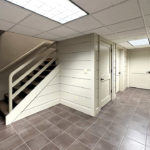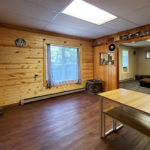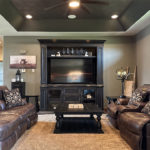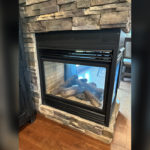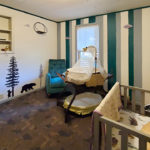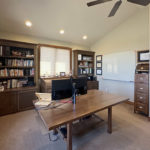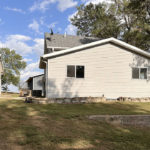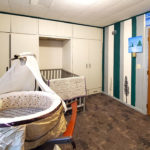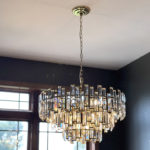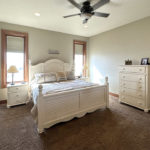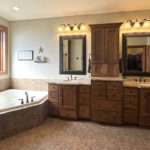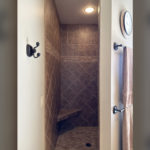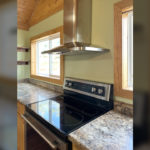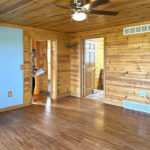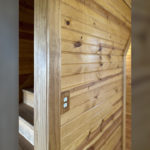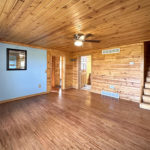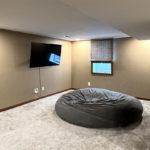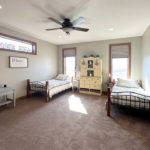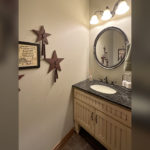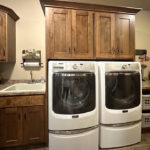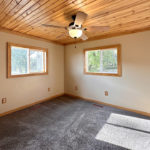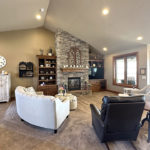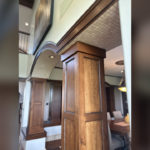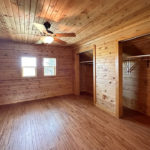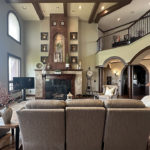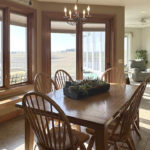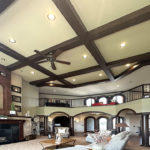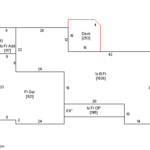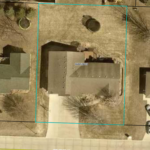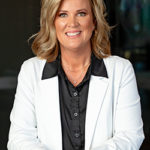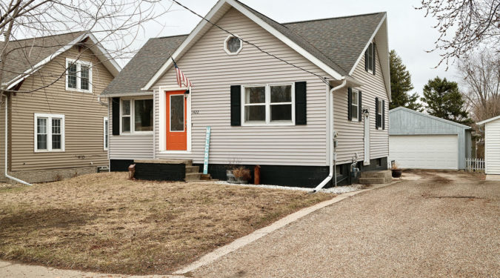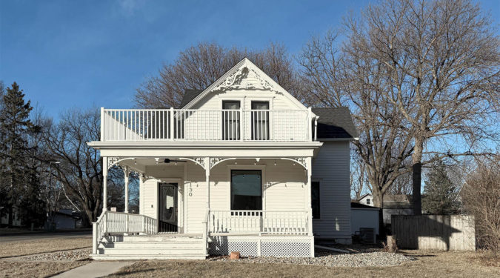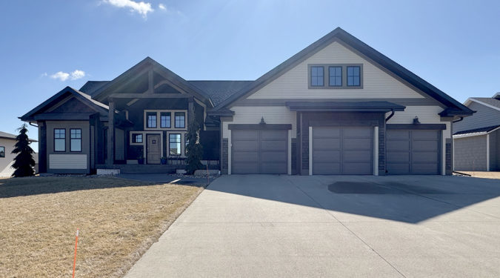The amenities, charm and functionality in this new Sioux Center listing cannot go unnoticed! Situated on 11th Street Circle SE, this ranch home sits on a spacious 0.33 acre lot with established trees, lawn and landscaping, and is within steps of schools, parks and bike trail access! Built in 2002 with several value added updates including new roof (2024) and water heater (2022), along with new flooring throughout, the care and attention to detail in this home are sure to impress! The open concept main floor greets you with spacious living room with vaulted ceilings and gas fireplace, functional kitchen with stylish fixtures, stainless steel appliances, and peninsula seating, and dining area with deck access! Don’t miss the functional primary suite; spacious bedroom, large walk-in closet and en-suite full bath with whirlpool tub and tiled walk-in shower! The main floor also offers 2 additional bedrooms, full bath, back entry with custom lockers and dual access laundry room! The full basement offers large family room, kitchenette, 2 bedrooms, 3/4 bath and large storage/mechanical room! Spacious backyard with maintenance free deck, 3 stall attached garage and tremendous curb appeal – this house has it all!
- Age 2002
- Lot Size 0.33 acres (14,560 sf)
- Taxes $7,146 (2023)
- Average Utilities City of Sioux Center: $465
- Zoning Classification R-1
- School District Sioux Center
- Possession Negotiable
- A/C : Central Air
- Basement : Full/Finished
- Cabinets : Painted
- Deck: Maintenance Free
- Exterior : Vinyl
- Garage: 3 - Attached/Insulated/Heated
- Heat Type : FA/Natural Gas
- Roof: Asphalt - 2024
- Water Heater: Gas - 2022
- Windows : Anderson
- Woodwork : Painted & Oak
Living: 15′ x 16′
Dining: 10′ x 12′
Kitchen: 12′ x 13′
Primary Bedroom: 13′ x 15′
Primary Walk-In Closet: 7′ x 10′
Primary En-Suite Bath: 10′ x 14′
Bedroom #2: 12′ x 13′
Bedroom #3: 11′ x 12′
Main Bath (full): 6′ x 8′
Laundry: 7′ x 7′
Back Entry: 7′ x 9′
Basement Family: 20′ x 28′
Kitchenette: 10′ x 11′
Bedroom #4: 11′ x 13′
Bedroom #5: 12′ x 14′
Basement Bath (3/4): 7′ x 11′
Stroage/Mechanical: 20′ x 23′
Included Items:
Kitchen Appliances
Washer & Dryer
Window Treatments
Water Softener
RO System
Garage Heater
Basketball Hoop
Basement Fridge/Freezer
Bar Fridge
Google Doorbell


