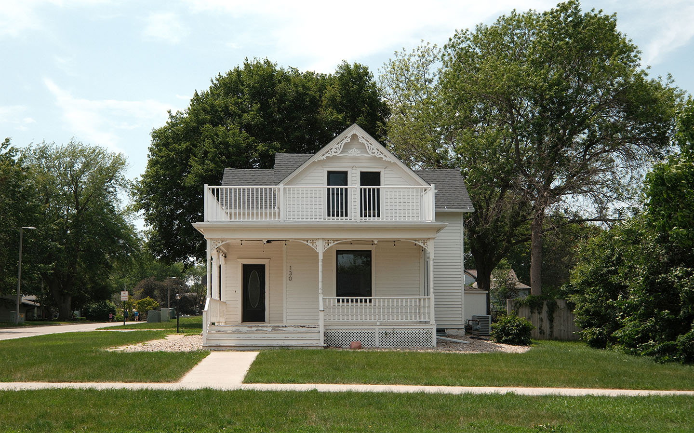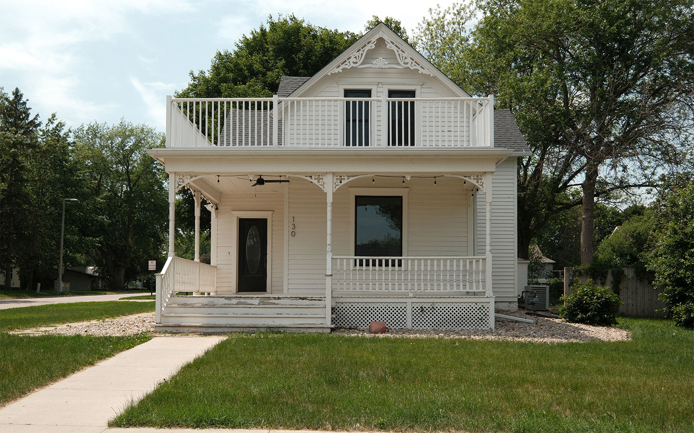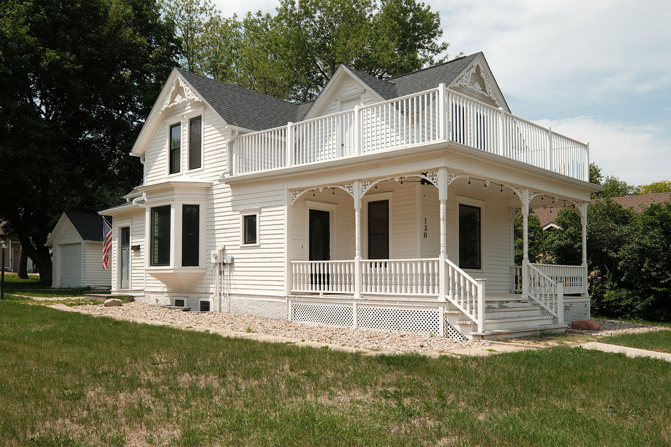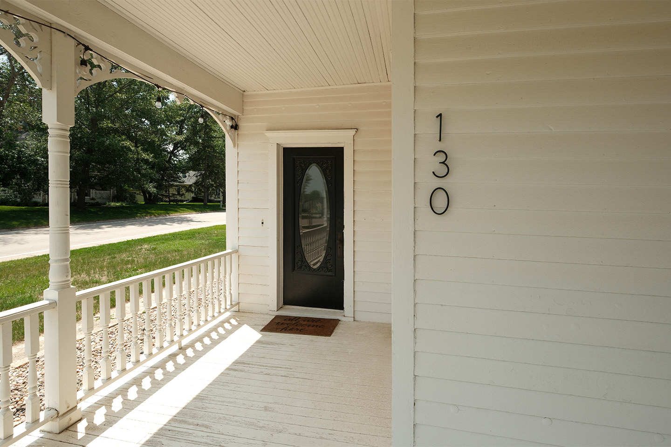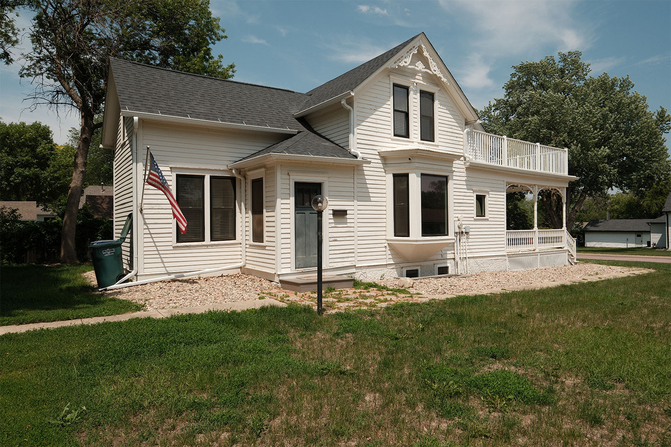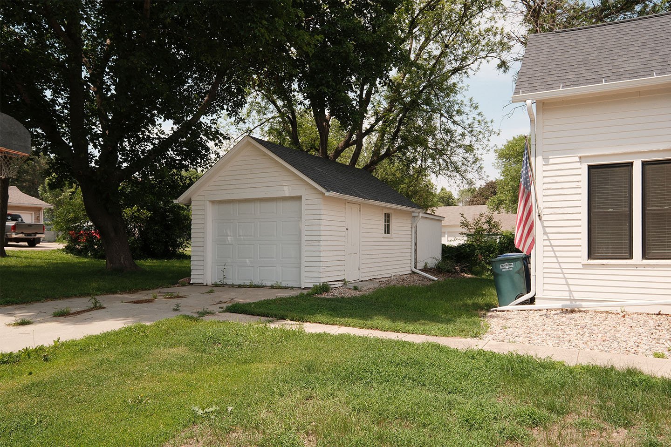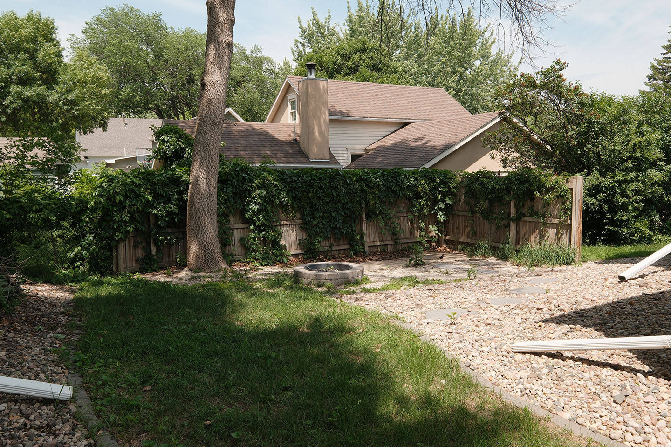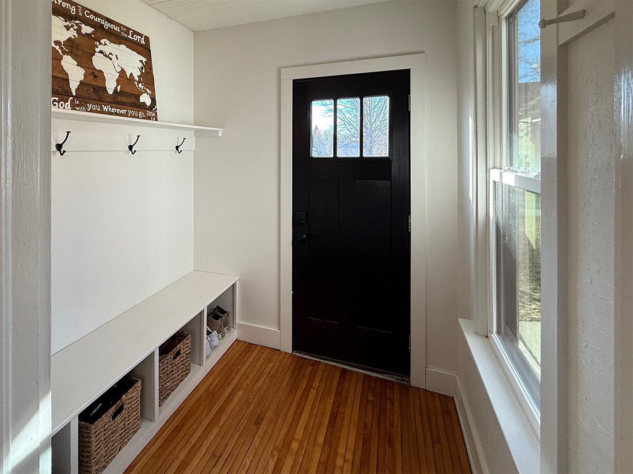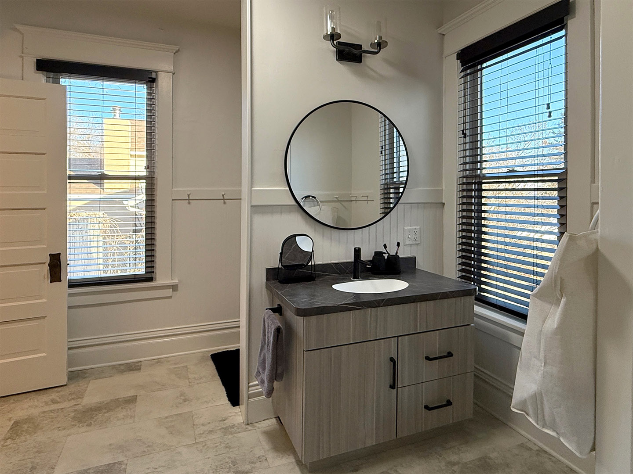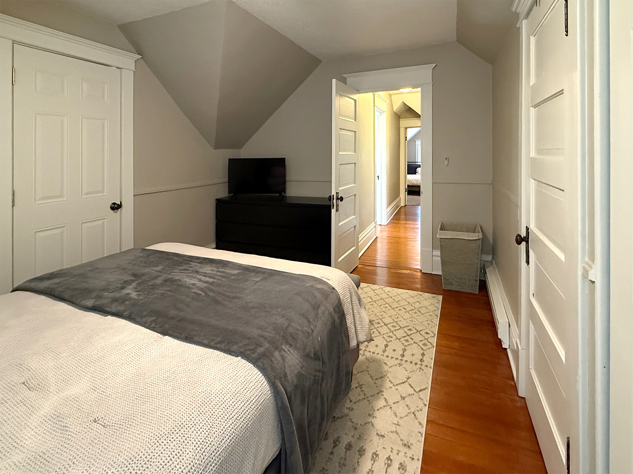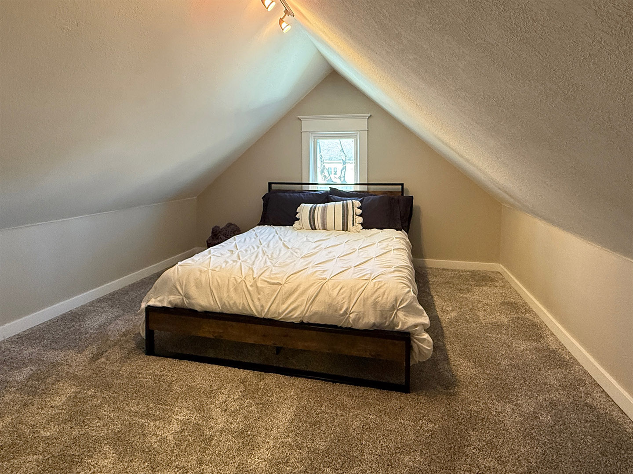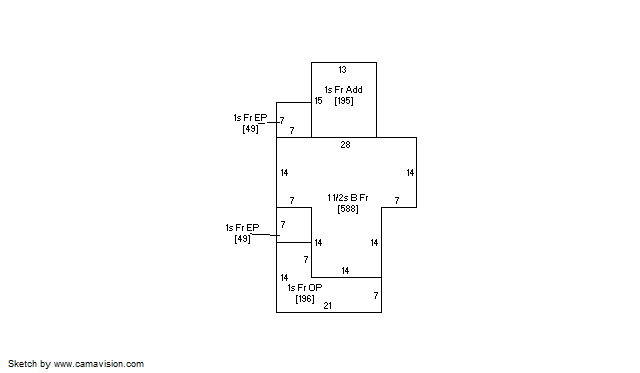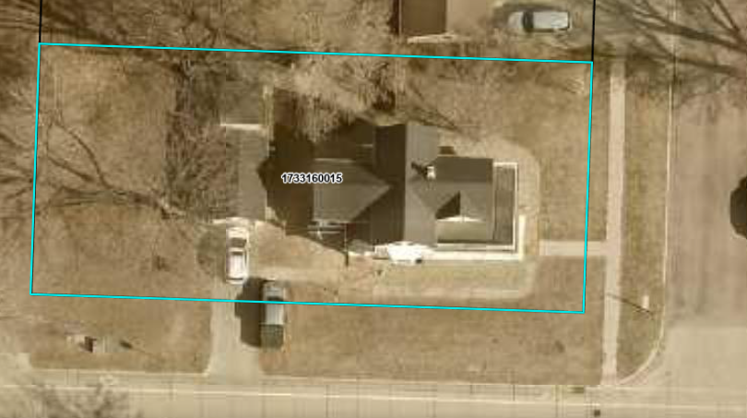Sale Pending
$239,000
1195 SQ FT
3 BEDS
1.75 BATHS
1 CAR GARAGE
The charm and character in this 1910 home will capture your heart and make you feel right at HOME! Nestled in the heart of Orange City on a spacious corner lot, this home features 3 bedrooms, 1.75 baths, spacious yard, and single stall detached garage! Welcoming covered front porch greets you upon entry! The main floor is functional and filled with ample natural light and original hardwood floors and millwork! Front entry, spacious dining with gorgeous French doors, large living room with bay window, and updated kitchen with beautiful hickory custom cabinetry and newer appliances, along with a back entry with built-ins and 3/4 bath + laundry! Upstairs offers 3 large bedrooms, ample storage options and 3/4 bath with tub! This property offers a partial/unfinished basement for storage/mechanical. Several value added updates including updated kitchen, newer Pella windows, updated furnace (5 +/- years), and water heater (2018)! Conveniently located close to downtown, established lawn and trees, private backyard firepit area and storage shed, and so much more to love!
Age: 1910
Lot Size: 0.21 acres (9,230 sf)
Taxes: $3,400 (2023)
Average Utilities: City of Orange City: $260
School District: MOC-FV
Possession: Negotiable
Zoning Classification: Residential
Lot Size: 0.21 acres (9,230 sf)
Taxes: $3,400 (2023)
Average Utilities: City of Orange City: $260
School District: MOC-FV
Possession: Negotiable
Zoning Classification: Residential
A/C : Central Air
Basement: Partial/Unfinished
Cabinets : Hickory
Deck: Wood/Covered
Exterior : Wood
Garage : 1 - Detached
Heat Type : FA/Natural Gas
Roof : Asphalt
Water Heater: Gas - 2018
Windows : Pella
Woodwork : Painted & Oak
Basement: Partial/Unfinished
Cabinets : Hickory
Deck: Wood/Covered
Exterior : Wood
Garage : 1 - Detached
Heat Type : FA/Natural Gas
Roof : Asphalt
Water Heater: Gas - 2018
Windows : Pella
Woodwork : Painted & Oak
Front Entry: 6' x 6'
Living: 13' x 15'
Dining: 13' x 13'
Kitchen: 12' x 14'
Main Bath (3/4) + Laundry: 8' x 10'
Back Entry: 6' x 8'
Primary Bedroom: 10' x 14'
Bedroom #2: 12' x 13'
Bedroom #3: 13' x 15'
Upstairs Bath (3/4): 7' x 10'
Included Items:
Kitchen Appliances
Washer & Dryer
Window Treatments
Upstairs Window AC & Heater
Master Bedroom Nightstands (2)
Master Dresser
Master Window AC


