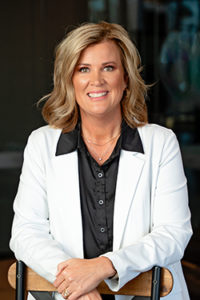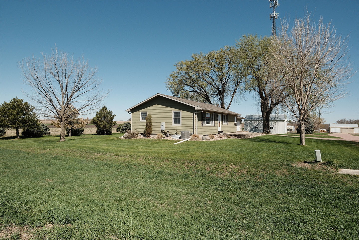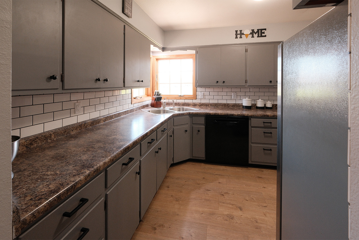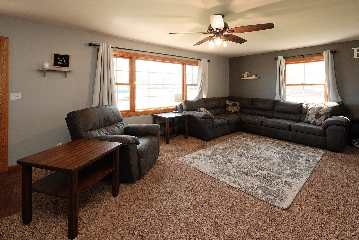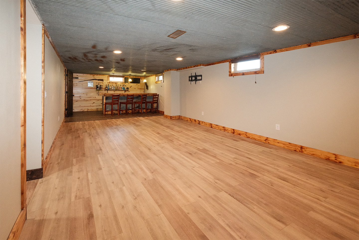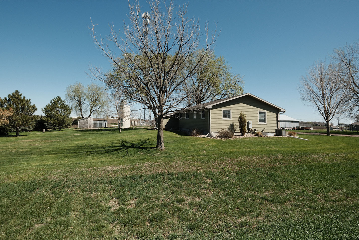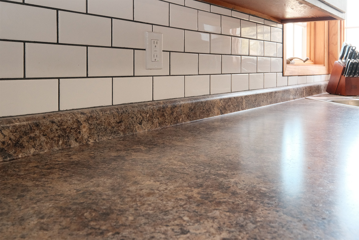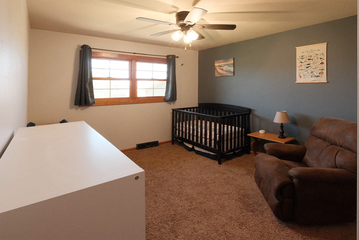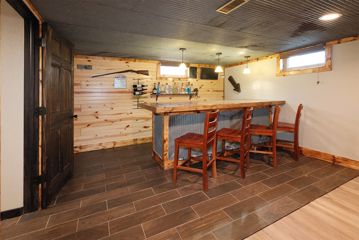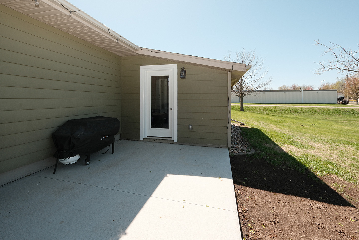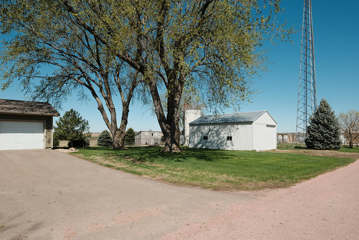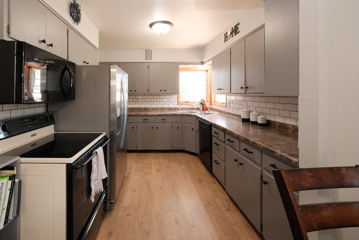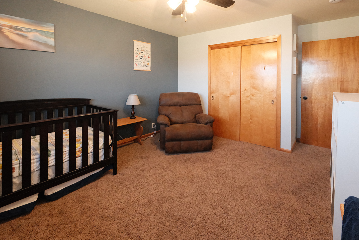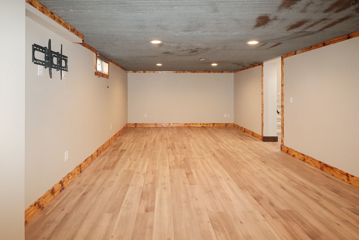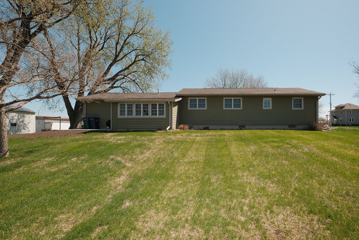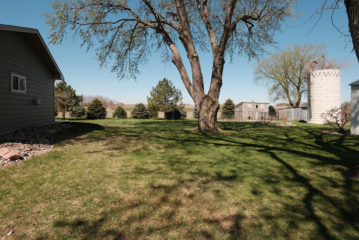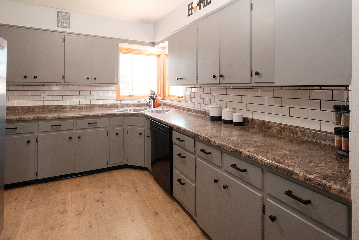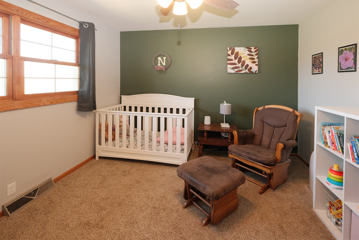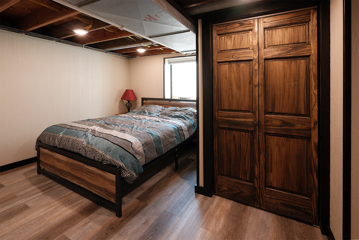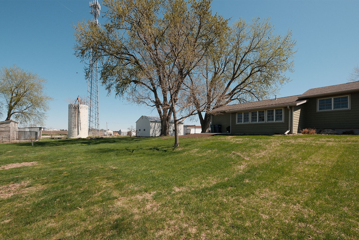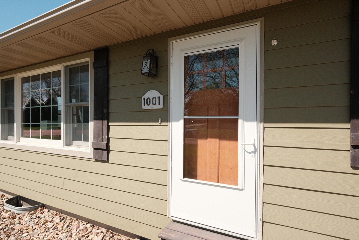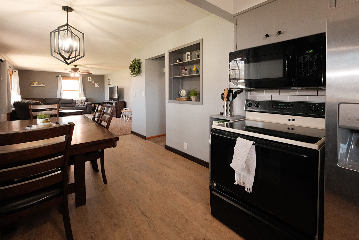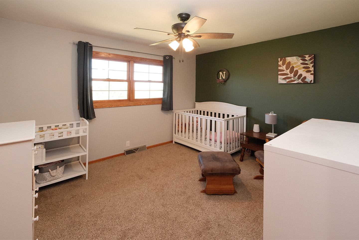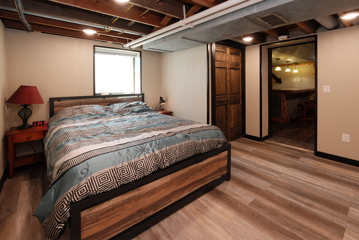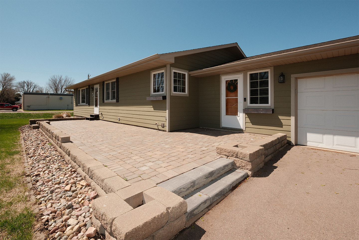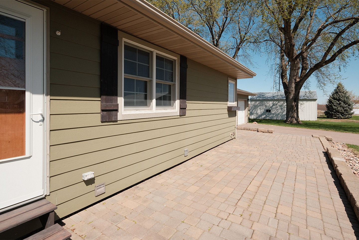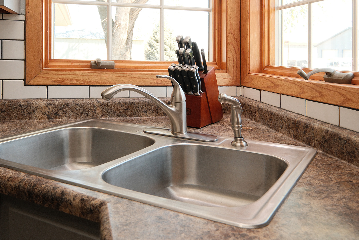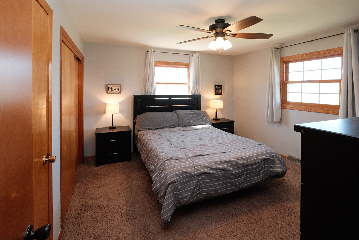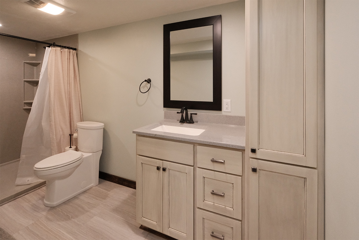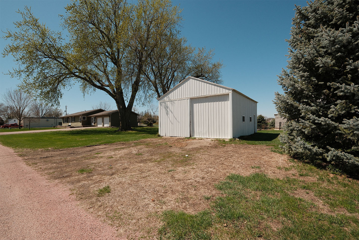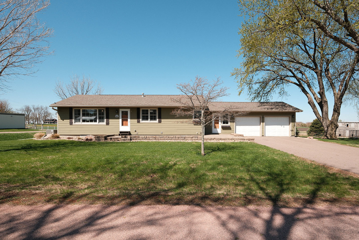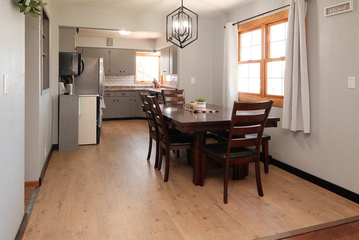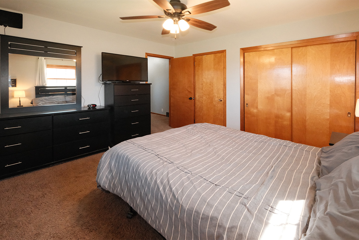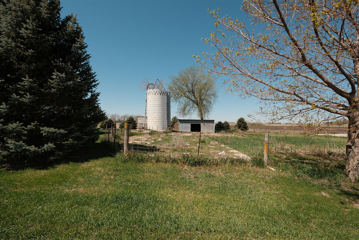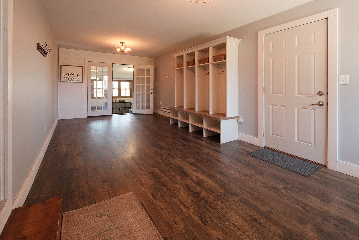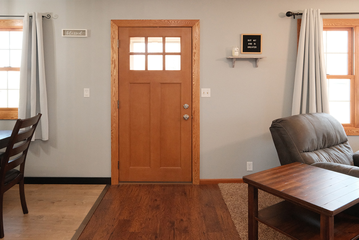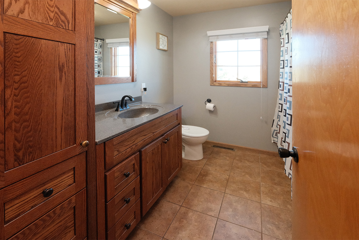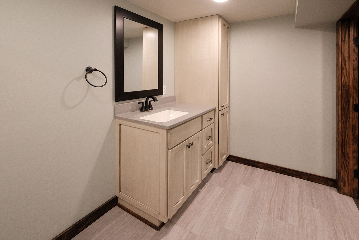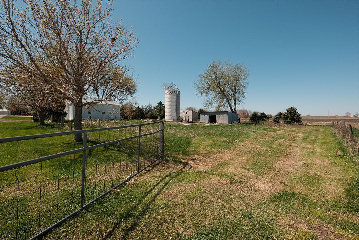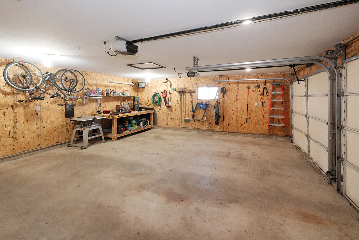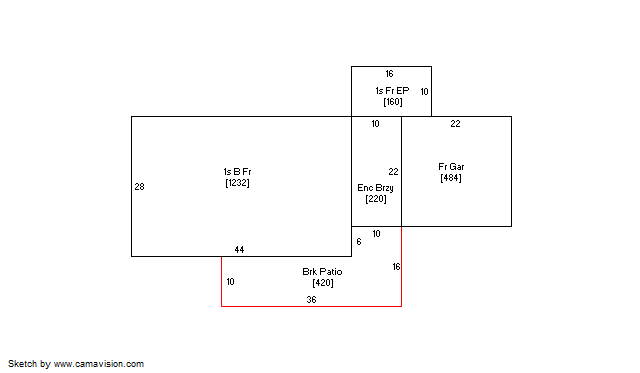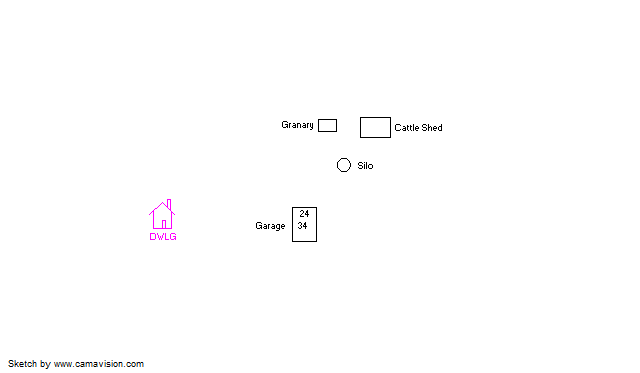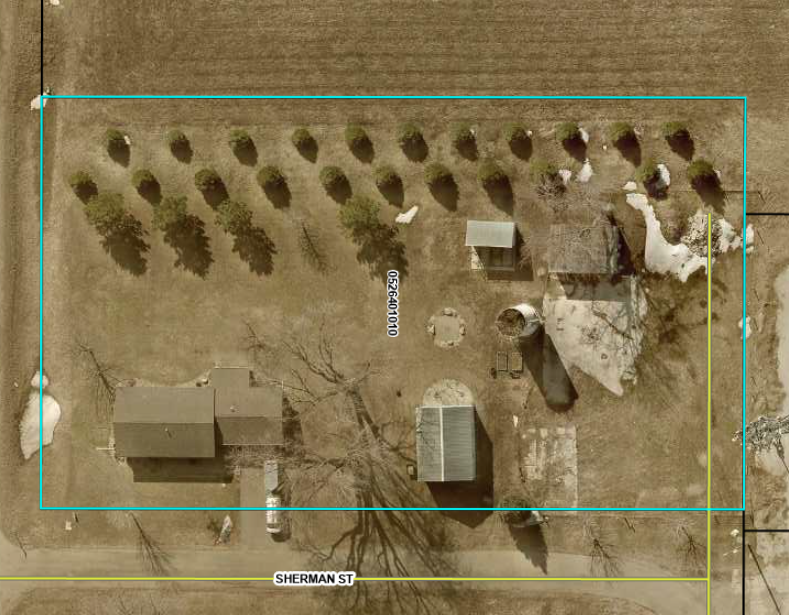Sale Pending
$275,000
1232 SQ FT
4 BEDS
1.75 BATHS
2 CAR GARAGE
Picturesque views, tremendous care, value added updates, and functional living are all offered in this new Boyden listing! Enjoy acreage living with the convenience of living in town! Situated on the edge of Boyden with 1.49 acres, this new listing offers a well-kept ranch home built in 1968 with over 1,200 square feet of living area with a full/finished basement, along with several outbuildings including a 24' x 34' shed, coop and open face barn and pasture space! Established grove offers privacy and curb appeal, along with several cherry trees, lawn and landscaping. Functional living is offered with 4 bedrooms, 1.75 baths and 2 stall attached garage! The main floor is home to an open concept living room, dining with updated flooring and kitchen with tile backsplash, 3 bedrooms and full bathroom! The main floor also offers a large breezeway with built-in locker storage, plus a 4 seasons room with patio access! The full basement is finished with a large family room with built-in bar area, additional bedroom, newly updated 3/4 bath with Onyx shower, laundry and storage! Several updates including updated flooring and trimwork throughout the main floor and basement, along with a new water softener! Don't miss this opportunity to own a unique property in Boyden!
Age: 1968
Lot Size: 1.49 acres (64,935 sf)
Taxes: $2,820 (2023)
Possession: October 1, 2025/Negotiable
Average Utilities: City of Boyden: $100 || MidAmerican Energy
School District: Boyden-Hull
Zoning Classification: Residential
Lot Size: 1.49 acres (64,935 sf)
Taxes: $2,820 (2023)
Possession: October 1, 2025/Negotiable
Average Utilities: City of Boyden: $100 || MidAmerican Energy
School District: Boyden-Hull
Zoning Classification: Residential
A/C : Central Air
Basement : Full/Finished
Cabinets : Painted
Deck: Concrete
Exterior: Cement board
Garage: 2 - attached/insulated/heated
Heat Type : FA/Natural Gas
Patio: Pavers
Roof : Asphalt
Water Heater: Gas - 2015
Windows : Anderson
Woodwork : Painted
Basement : Full/Finished
Cabinets : Painted
Deck: Concrete
Exterior: Cement board
Garage: 2 - attached/insulated/heated
Heat Type : FA/Natural Gas
Patio: Pavers
Roof : Asphalt
Water Heater: Gas - 2015
Windows : Anderson
Woodwork : Painted
Living: 13' x 21'
Dining: 9' x 11'
Kitchen: 8' x 11'
Primary Bedroom: 12' x 12'
Main Bath (full): 5' x 8'
Bedroom #2: 10' x 12'
Bedroom #3: 10' x 12'
Back Entry: 10' x 21'
4 Seasons Room: 10' x 15'
Basement Family: 13' x 20'
Basement Bar Area: 12' x 13'
Bedroom #4: 12' x 12'
Basement Bath (3/4): 6' x 10'
Laundry: 6' x 13'
Included Items:
Kitchen Appliances
Window Treatements
Water Softener
Garage Heater
Barstools (bsmt)
TV
Negotiable Items:
Washer & Dryer
Items Not Included:
Shelves
