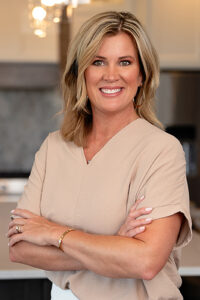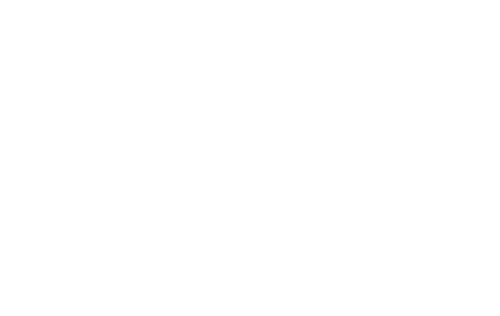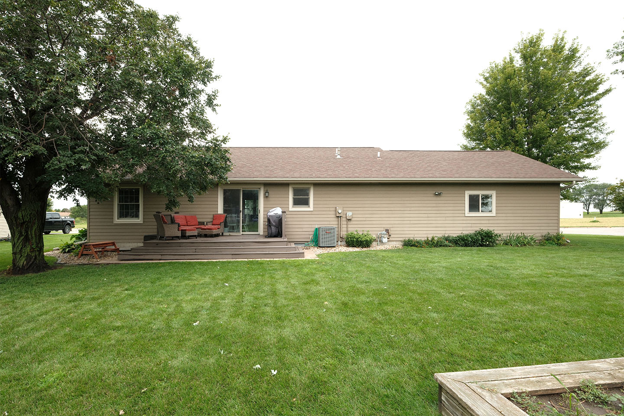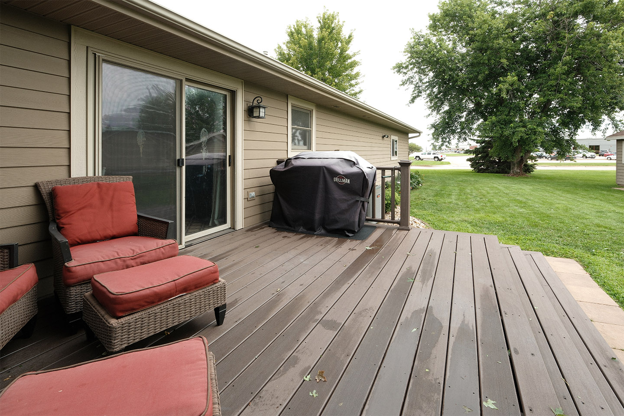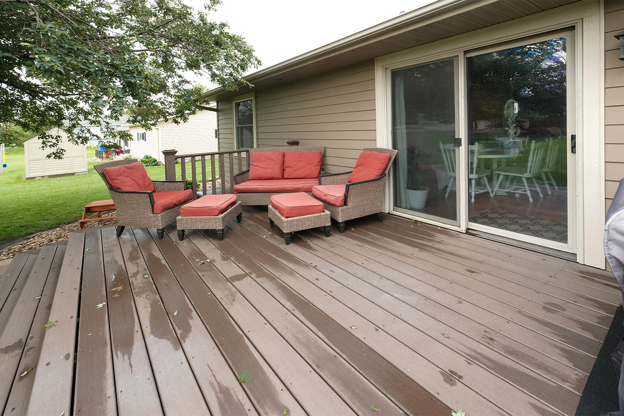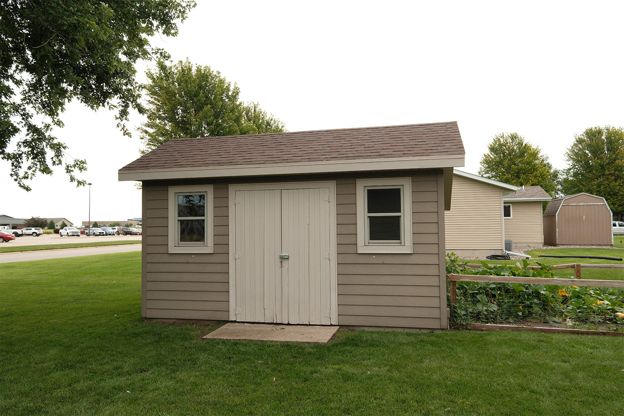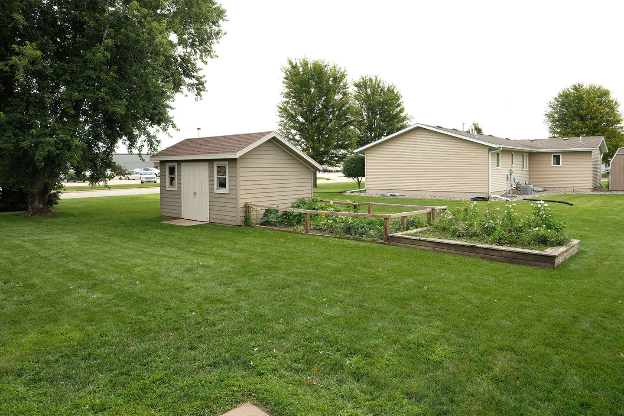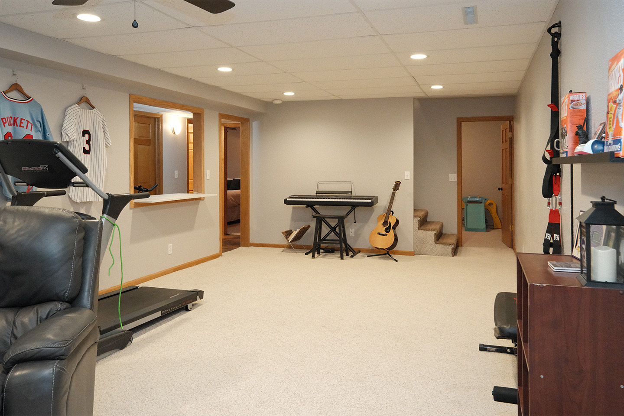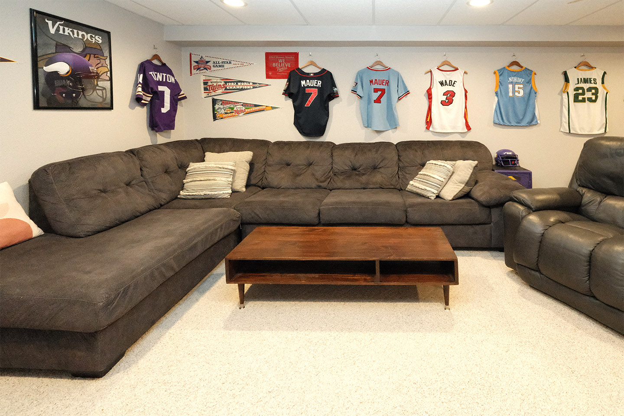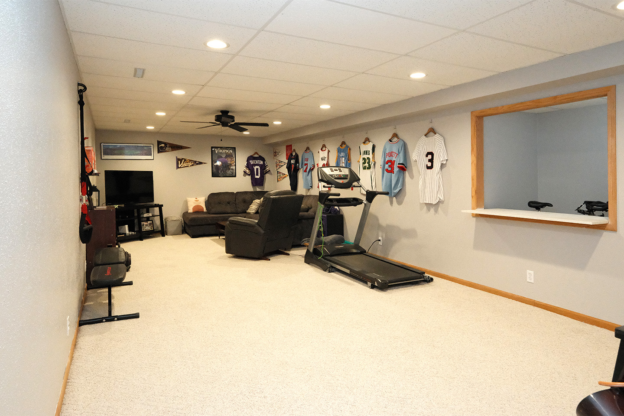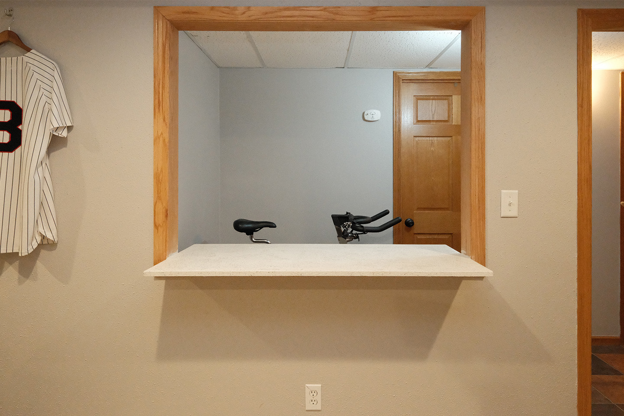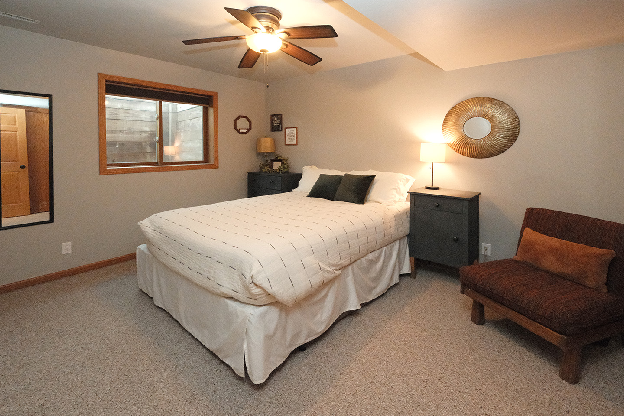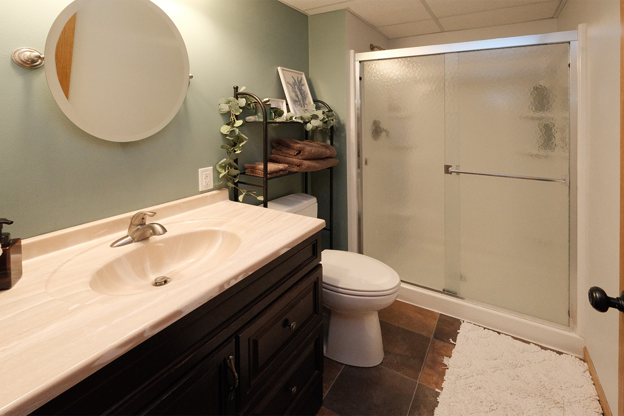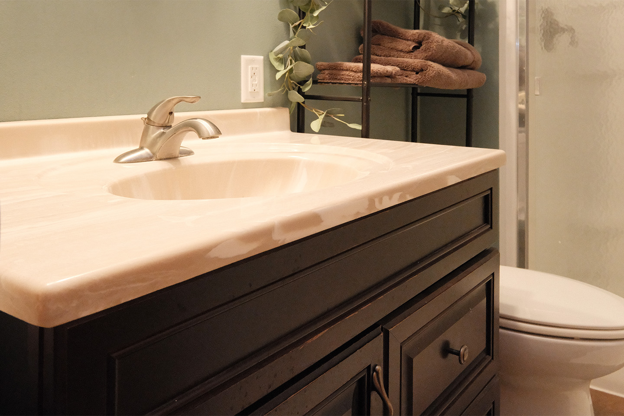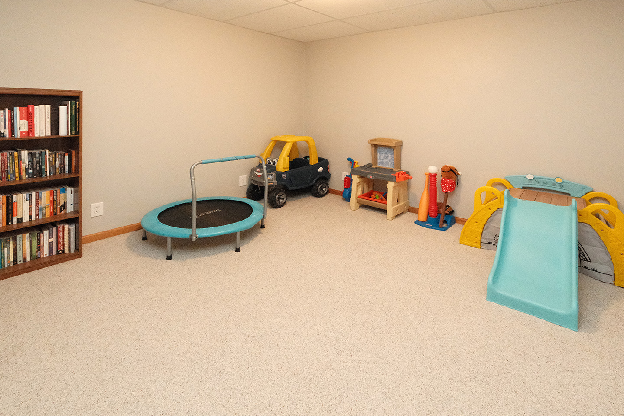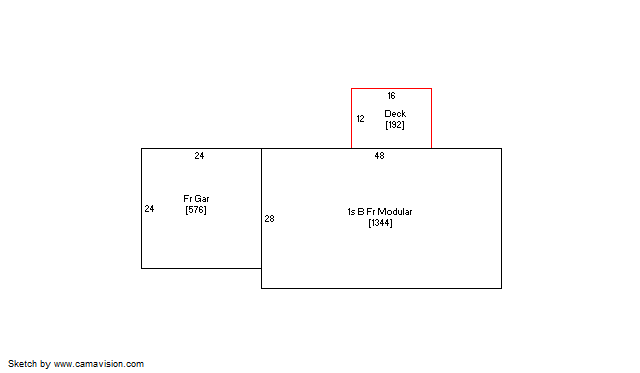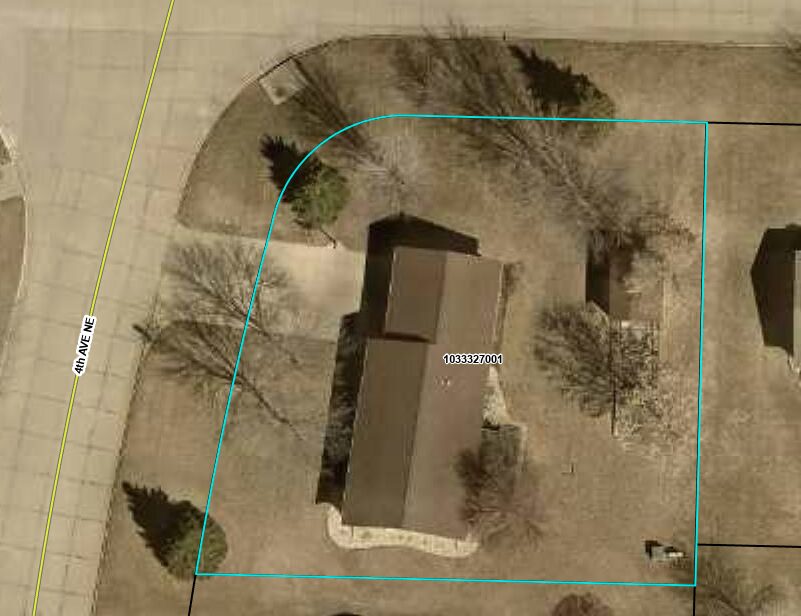Sale Pending
$369,000
1344 SQ FT
4 BEDS
2.75 BATHS
2 CAR GARAGE
Built in 1998, this new Sioux Center listing features several value-added updates, welcoming curb appeal, functional living, and spacious backyard, along with 2 stall attached garage and storage shed! With over 1,300 square feet of main floor living space, plus a full/finished basement, this property offers all the features of HOME! Spacious backyard with maintenance free/geo deck, storage shed, garden space, plus established lawn, trees and landscaping make this property a must-see! Welcoming main floor offers spacious living room, dining, functional kitchen with peninsula seating, primary bedroom with dual closets and dual access 3/4 bath en-suite, 2 additional bedrooms, full bath and laundry room! The full basement is home to a large family room, den/playroom, bedroom, 3/4 bath and ample storage! Value added updates include new HVAC (2024), water heater (2024), roof (2019), along with several appliances; washing machine (2025), dishwasher (2021), and microwave (2020). Situated on a spacious corner lot with convenient location close to schools, Dordt University, and close to several amenities including bike trail, All Seasons Center and parks! Don't miss the opportunity to make this move-in ready property HOME!
Age: 1998
Lot Size: 0.32 acres (14,040 sf)
Taxes: $4,200 (2023)
Average Utilities: City of Sioux Center: $250
Possession: Negotiable
School District: Sioux Center
Zoning Classification: R-1
Lot Size: 0.32 acres (14,040 sf)
Taxes: $4,200 (2023)
Average Utilities: City of Sioux Center: $250
Possession: Negotiable
School District: Sioux Center
Zoning Classification: R-1
A/C: Central - 2024
Basement : Full/Finished
Cabinets : Painted
Deck: Maintenance Free/Geo Deck
Exterior: LP Smartside
Garage : 2 - Attached
Heat Type: FA/Natural Gas - 2024
Roof: Asphalt - 2019
Storage Shed
Water Heater: Gas - 2024
WIndows: Vinyl/Combination
Woodwork : Painted & Oak
Basement : Full/Finished
Cabinets : Painted
Deck: Maintenance Free/Geo Deck
Exterior: LP Smartside
Garage : 2 - Attached
Heat Type: FA/Natural Gas - 2024
Roof: Asphalt - 2019
Storage Shed
Water Heater: Gas - 2024
WIndows: Vinyl/Combination
Woodwork : Painted & Oak
Living: 13' x 13'
Dining: 7' x 9'
Kitchen: 12' x 13'
Primary Bedroom: 12' x 13'
Primary En-Suite Bath (3/4): 6' x 8'
Bedroom #2: 10' x 10'
Bedroom #3: 11' x 13'
Main Bath (full): 5' x 9'
Laundry: 6' x 8'
Basement Family: 13' x 30'
Den/Playroom: 10' x 11'
Bedroom #4: 10' x 13'
Basement Bath (3/4): 5' x 9'
Storage/Mechanical: 11' x 28'
Included Items:
Kitchen Appliances
Washer & Dryer
Window Treatments
Storage Shed
Basketball Hoop
Excluded Items:
Water Softener (Rented)
