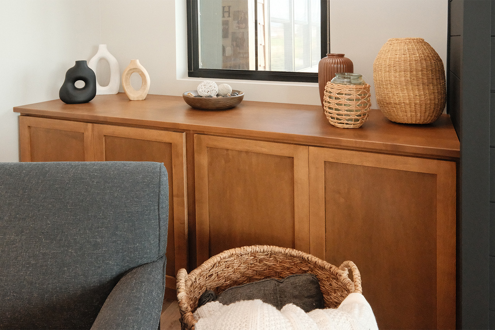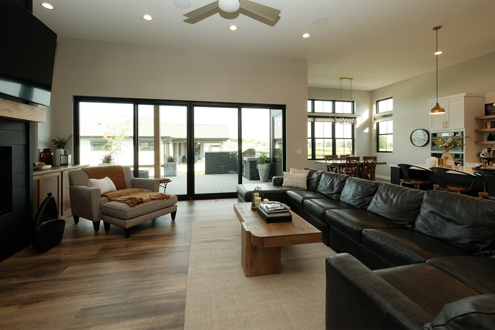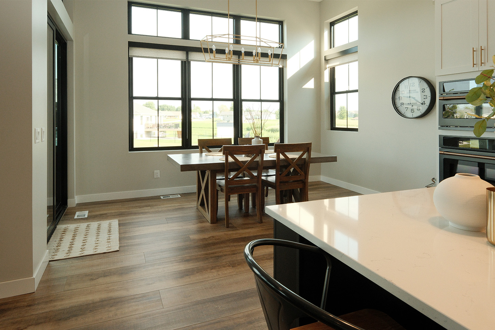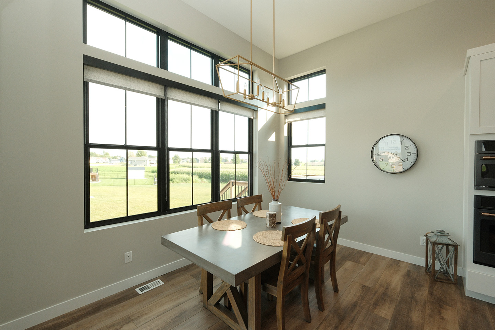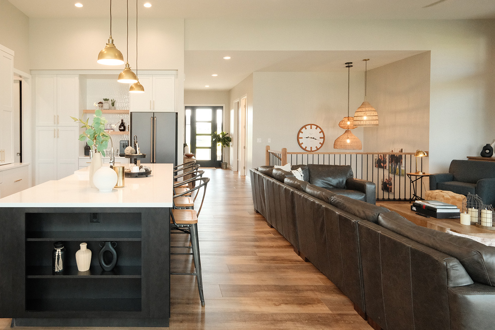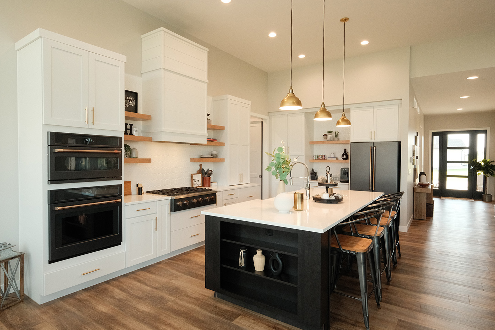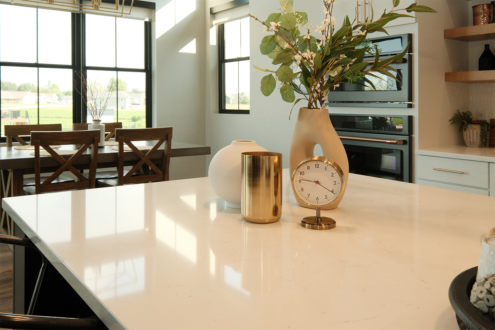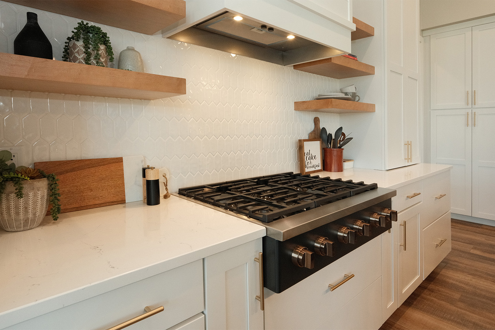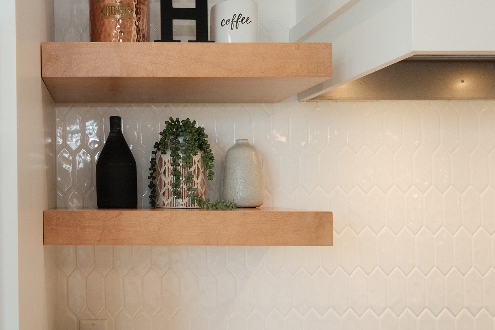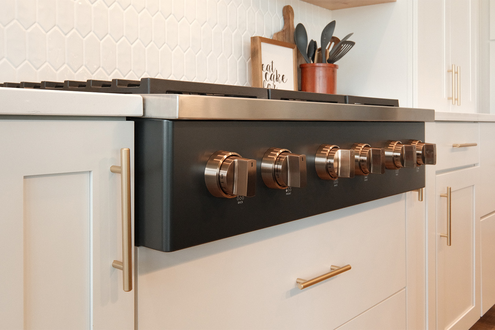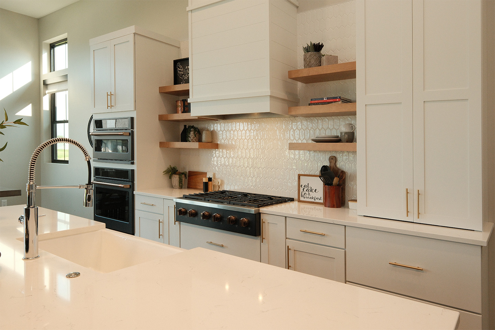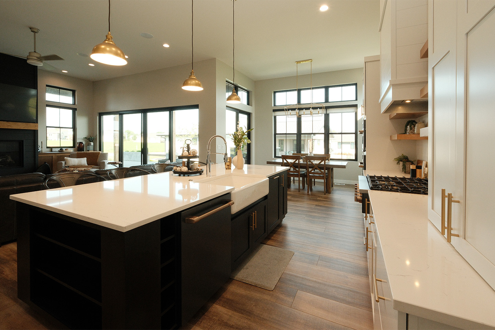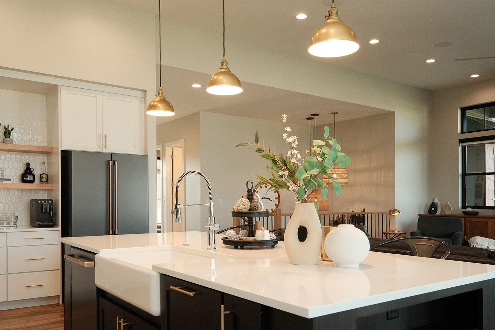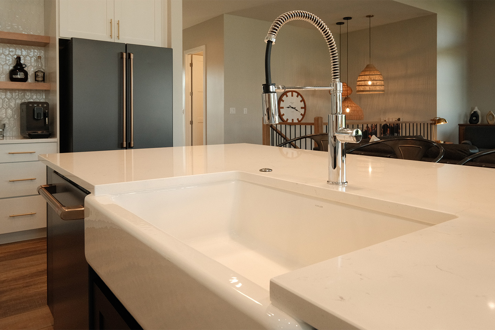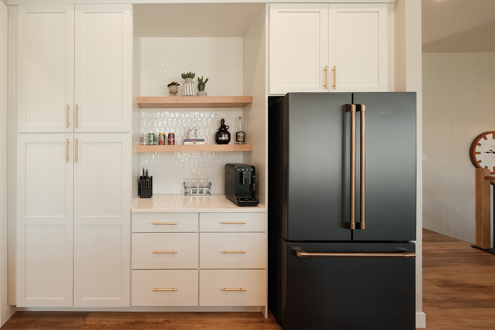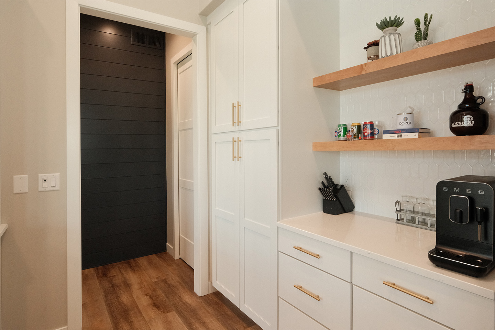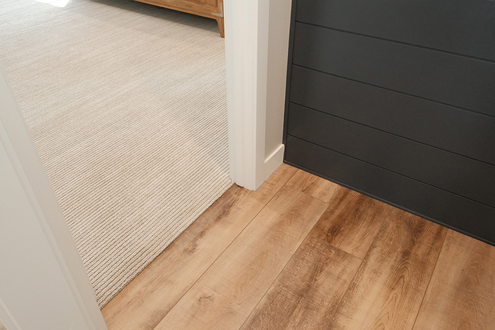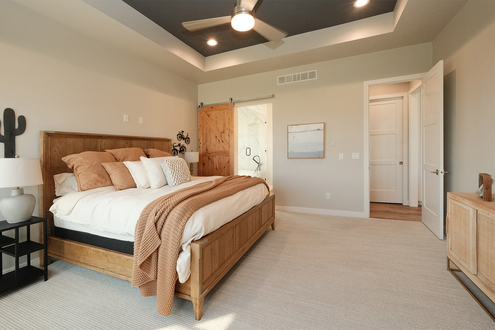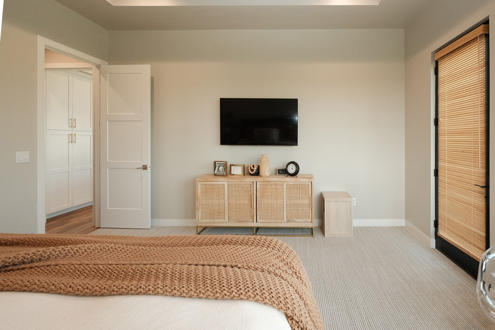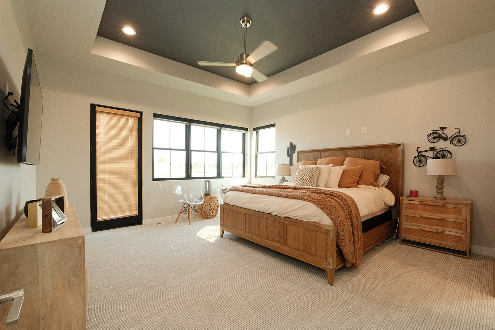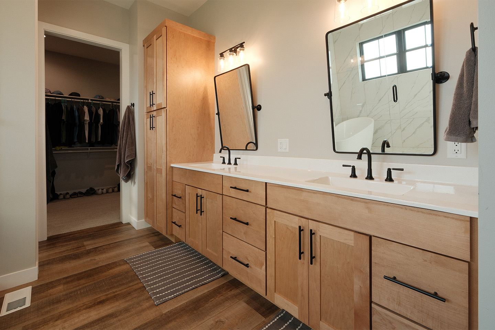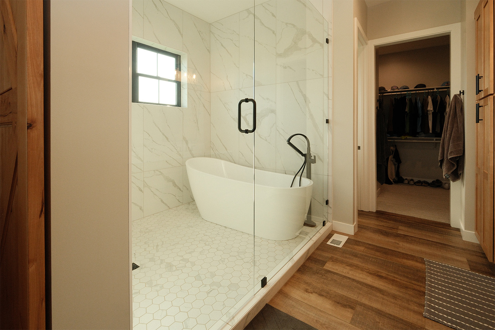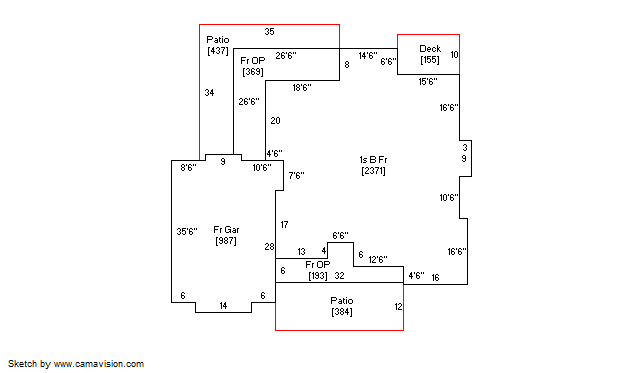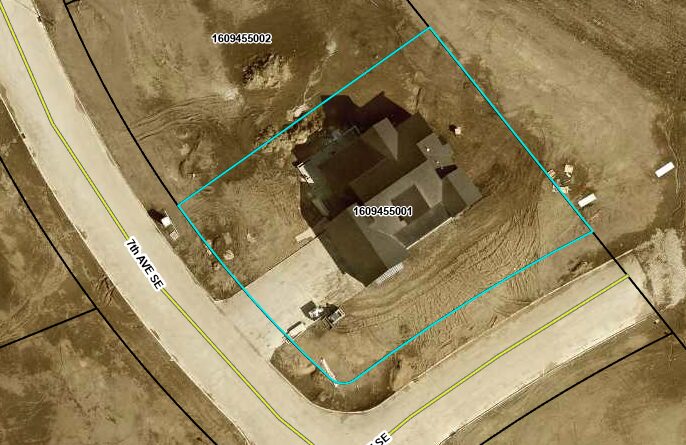Custom Features! / For Sale
$915,000
2371 SQ FT
5 BEDS
4.5 BATHS
3 CAR GARAGE
The balance between quality and intentional design is evident throughout this new Sioux Center listing! Situated on a large 0.47 acre lot in Sioux Center’s newest Windsong addition, this chic, custom home boasts classy and timeless design features, functional and luxurious living, peaceful and serene exterior living spaces, chic and tasteful finishes and so much more! Versatile options for hosting, entertaining and living throughout the expansive floorplan.
Exterior: Tremendous curb appeal with custom concrete pillars, beautifully designed and established landscaping, and luscious lawn; features that are the foreground of the inviting nature of this home. Eye-catching architectural details make this home a must-see from every angle. Welcoming front patio and entry, 3 stall attached garage. The backyard is home to so much more! Large deck with a private view and hot tub, private, concrete, covered sitting area, outdoor kitchen space, custom concrete wall sitting and outdoor gas fireplace just is the beginning of the living spaces this home provides!
Main Floor: Welcoming entry and foyer greet you the moment you walk through the door. The main floor features 12’ ceilings, making the spaces feel open and airy! Large, open concept great room, gas fireplace with custom built-ins, and large sliding glass doors and windows! The heart of the home is the kitchen; large island with seating, pantry, top of the line appliances with Bluetooth capabilities and custom cabinetry with gorgeous Quartz countertops. The main living area is also home to a dining room and coffee bar! Luxurious and spacious primary suite with deck access, elegant en-suite bath that offers a spa-like experience; dual vanities, large walk-in wet room with tiled shower and soaker tub, private stool, along with 8’ x 18’ walk in master closet. The main floor is also equipped with guest half bath, functional and spacious laundry with custom built-in lockers with quarts tops, additional ¾ bath with custom tiled shower, and 2 spacious bedrooms! So many gorgeous and modern details throughout, including the custom maple millwork, 8’ doors, 12’ ceilings, and custom fixtures!
Basement: The full basement is home to so much more. Large family room with additional game room space and two separate bedroom suites; each equipped with an en-suite bath and walk in closet. Additional, unfinished basement space offers additional finish opportunities and storage/mechanical space!
This custom 2023 built home features over 2,300 square feet of main floor living space, with additional 1,300 square feet of finished basement space, as well as a large, 3 stall attached garage! Thoughtful attention to detail and design, meticulous care, and a modern footprint make this custom home a must see!
Age: 2023
Lot Size: 0.47 acres (20,645 sf)
Taxes: $10 - not fully assessed
Average Utilities: City of Sioux Center: $460
Possession: Negotiable
School District: Sioux Center
Zoning Classification: R-1
Lot Size: 0.47 acres (20,645 sf)
Taxes: $10 - not fully assessed
Average Utilities: City of Sioux Center: $460
Possession: Negotiable
School District: Sioux Center
Zoning Classification: R-1
A/C : Central Air
Basement: Full/Partial Finish
Cabinets : Painted
Countertops: Quartz
Deck: Composite
Exterior: LP Smartside w/ Shake Accents
Garage: 3 - Attached/Finished
Heat Type : FA/Natural Gas
Irrigation
Patio: Covered/Concrete/Gas Hookups
Roof: Asphalt w/ Steel Accents
Water Heater : Gas
Windows: Pella
Woodwork: Maple & Painted
Basement: Full/Partial Finish
Cabinets : Painted
Countertops: Quartz
Deck: Composite
Exterior: LP Smartside w/ Shake Accents
Garage: 3 - Attached/Finished
Heat Type : FA/Natural Gas
Irrigation
Patio: Covered/Concrete/Gas Hookups
Roof: Asphalt w/ Steel Accents
Water Heater : Gas
Windows: Pella
Woodwork: Maple & Painted
Living: 19' x 19'
Dining: 9' x 13'
Kitchen: 13' x 19'
Primary Bedroom: 15' x 16'
Primary En-Suite Bath (full): 12' x 12'
Primary Walk-In Closet: 8' x 18'
Main Bath (1/2): 6' x 7'
Bedroom #2: 13' x 13'
Bedroom #3: 11' x 12'
Guest Bath (3/4): 5' x 9'
Laundry/Mudroom: 12' x 16'
Basement Family: 18' x 18'
Game Room: 15' x 17'
Bedroom #4: 13' x 15'
Bedroom #4 En-Suite Bath (full): 5' x 11'
Bedroom #5: 12' x 15'
Bedroom #5 En-Suite Bath (3/4): 8' x 9'
Mechanical: 15' x 20'
Unfinished Space: 16' x 22'
Storage: 12' x 16'
Included Items:
Kitchen Appliances
Washer & Dryer
Window Treatments
Hot Tub
Water Softener










































