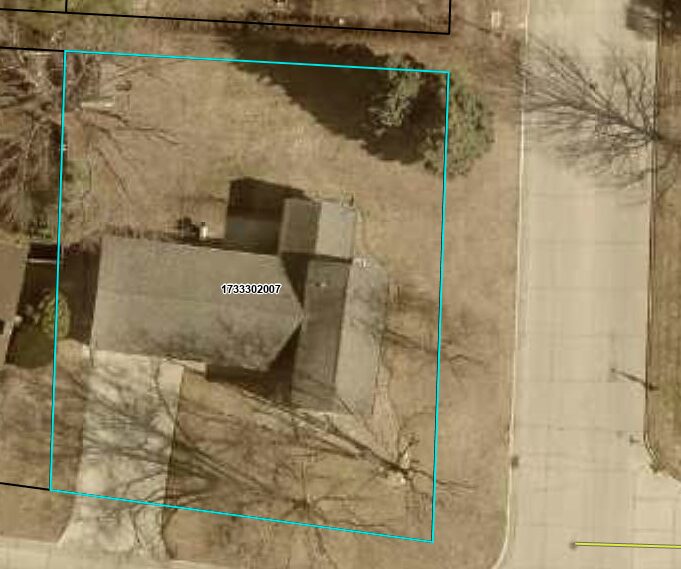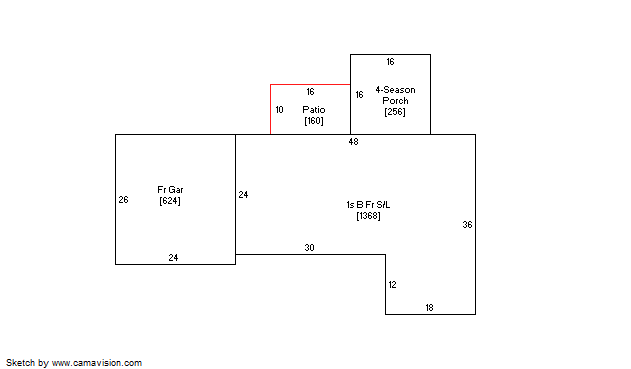SOLD!
$325,000
1623 SQ FT
3 BEDS
2 BATHS
2 CAR GARAGE
This property greets you from the street; situated on a spacious corner lot, conveniently located in the heart of Orange City, established lawn, trees and landscaping, and move in ready – so much to love! Meticulous care and attention to detail throughout, along with several value-added updates make this home a must see! Tremendous curb appeal, spacious backyard with cozy concrete patio, and 2 stall attached garage! The functional main floor greets you upon entry into the spacious main living area; large family room with ample natural light, dining room, functional kitchen with several updates including farmhouse sink, newer appliances, painted cabinets, and pantry with charming barn door! The main floor also features a cozy 4 seasons room, which offers additional living space, gas fireplace, vaulted ceilings, and patio access! Upstairs is home to 3 large bedrooms and an updated full bathroom with large vanity and ample linen storage! The partial basement is equipped with an additional spacious family room with electric fireplace and garden view windows, full/updated bathroom, and laundry +mechanical. Updates include professionally installed radon mitigation system, new LVP flooring throughout (2024), new HVAC (2025), partially re-shingled roof (2025), and water heater (2022), along with newer vinyl/Pella windows and newer appliances (fridge-2025).
Age: 1979
Lot Size: 0.27 acres (11,875 sf)
Taxes: $3,920 (2024)
Average Utilities: City of Orange City: $200
Possession: February 13, 2026
School District: MOC-FV
Zoning Classification: Residential
Lot Size: 0.27 acres (11,875 sf)
Taxes: $3,920 (2024)
Average Utilities: City of Orange City: $200
Possession: February 13, 2026
School District: MOC-FV
Zoning Classification: Residential
A/C: Central - 2025
Basement: Partial/Finished
Cabinets : Painted
Exterior : Vinyl
Garage : 2 - Attached
Heat Type: FA/Natural Gas - 2025
Patio: concrete
Radon System
Roof: Asphalt - Partial Replacement (2025)
Storage Shed
Water Heater: Gas - 2025
Water Softener: Rented
Windows: Pella/Vinyl
Woodwork : Painted
Basement: Partial/Finished
Cabinets : Painted
Exterior : Vinyl
Garage : 2 - Attached
Heat Type: FA/Natural Gas - 2025
Patio: concrete
Radon System
Roof: Asphalt - Partial Replacement (2025)
Storage Shed
Water Heater: Gas - 2025
Water Softener: Rented
Windows: Pella/Vinyl
Woodwork : Painted
Living: 12' x 19'
Dining: 11' x 11'
Kitchen: 11' x 12'
Den/4 Seasons Room: 12' x 16'
Primary Bedroom: 11' x 14'
Bedroom #2: 11' x 11'
Bedroom #3: 10' x 11'
Upstairs Bath (full): 7' x 8'
Basement Family: 17' x 17'
Basement Bath (full): 8' x 8'
Laundry + Mechanical: 11' x 17'
Included Items:
Kitchen Appliances (Fridge - 2025, Stove/Oven, Dishwasher, Microwave)
Storage Shed
Radon Mitigation System
Negotiable Items:
Washer & Dryer
Supplemental AC Unit in 4 Seasons Room
Excluded Items:
Basement Freezer
Water Softener (rental)


























































