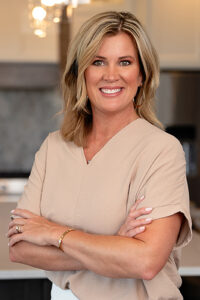For Sale / New Listing
$495,000
1451 SQ FT
5 BEDS
2.75 BATHS
3 CAR GARAGE
Nestled on a cul-de-sac on the south side of Sioux Center, this 2011 ranch home boasts a functional 1,451 square foot main floor, plus a full basement finished with additional living and entertaining space, 3 stall attached garage and well-manicured lawn and landscaping; this home is a must see! This home greets you from the street, and offers a warm welcome upon entry into the spacious main living area, open concept dining room, functional kitchen with island, granite countertops and pantry storage, and direct access to the backyard! The main floor also features a primary suite with ¾ bath en-suite and a walk-in closet, 2 additional bedrooms, full bathroom and laundry! The full basement is finished with a large family room, 2 bedrooms, full bath, plus ample storage and mechanical space! Spacious backyard with large covered deck; perfect for enjoying the outdoors or entertaining! Situated close to the Ridge Golf Course, bike trail access and amenities, all appliances included and move in ready!
Age: 2011
Lot Size: 0.32 acres (14,000 sf)
Taxes: $5,932 (2024)
Average Utilities: City of Sioux Center: $310
Possession: Negotiable
School District: Sioux Center
Zoning Classification: R-1
Lot Size: 0.32 acres (14,000 sf)
Taxes: $5,932 (2024)
Average Utilities: City of Sioux Center: $310
Possession: Negotiable
School District: Sioux Center
Zoning Classification: R-1
A/C : Central Air
Basement : Full/Finished
Cabinets: Custom/Dimensions by Dakota
Countertops: Granite
Deck : Wood
Exterior: LP Smartside
Garage: 3 - Attached
Heat Type : FA/Natural Gas
Roof: Asphalt - 2012
Water Heater: Electric - 2025
Water Softener: Rented
Windows : Anderson
Woodwork : Oak
Basement : Full/Finished
Cabinets: Custom/Dimensions by Dakota
Countertops: Granite
Deck : Wood
Exterior: LP Smartside
Garage: 3 - Attached
Heat Type : FA/Natural Gas
Roof: Asphalt - 2012
Water Heater: Electric - 2025
Water Softener: Rented
Windows : Anderson
Woodwork : Oak
Living: 13' x 15'
Dining: 9' x 11'
Kitchen: 12' x 12'
Primary Bedroom: 12' x 15'
Primary En-Suite Bath (3/4): 7' x 7'
Bedroom #2/Office: 10' x 11'
Bedroom #3: 10' x 11'
Main Bath (full): 5' x 8'
Laundry: Hallway
Basement Family: 16' x 36'
Bedroom #4: 11' x 11'
Bedroom #5: 10' x 12'
Basement Bath (full): 5' x 9'
Storage/Mechanical
Included Items:
Kitchen Appliances
Washer & Dryer
WIndow Treatments
Basement Couches
Negotiable Items:
Living Room TV
Basketball Hoop
Pool Table
Excluded Items:
Water Softener (Rental)
Basement TV


















































