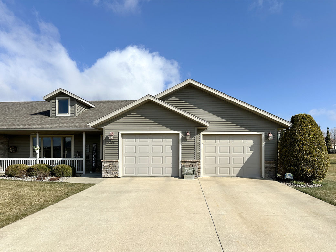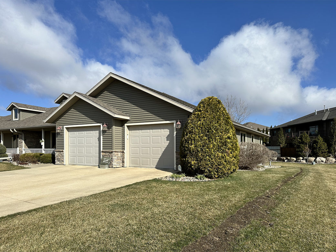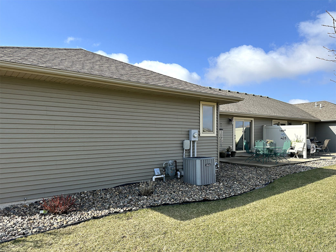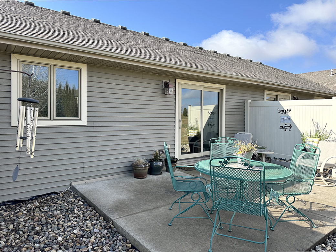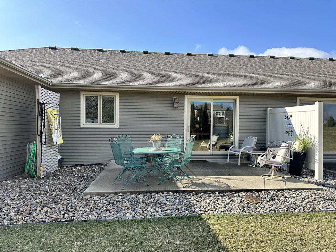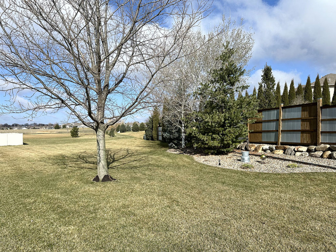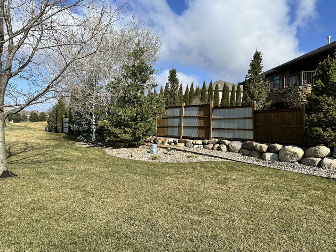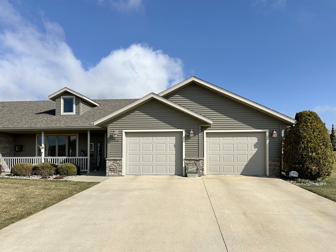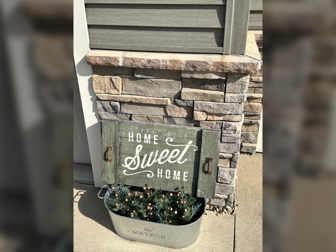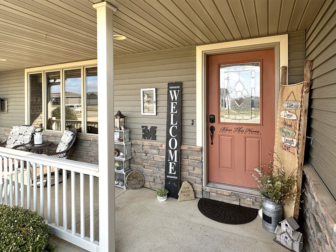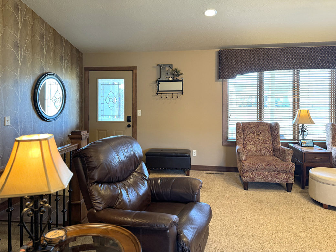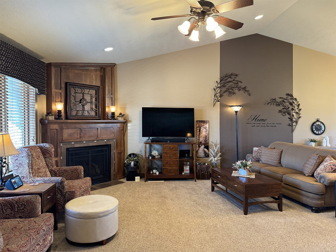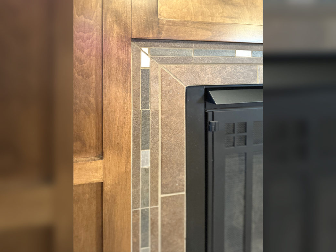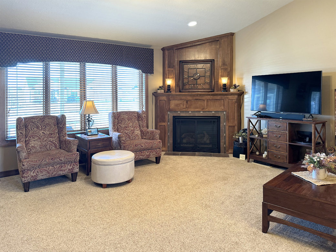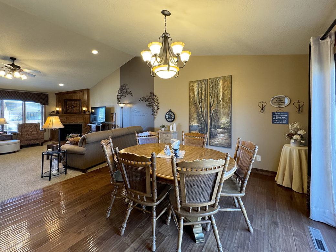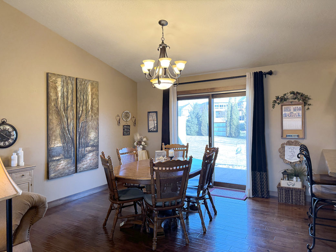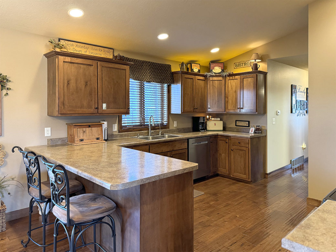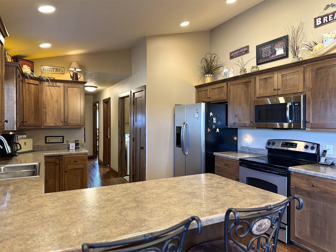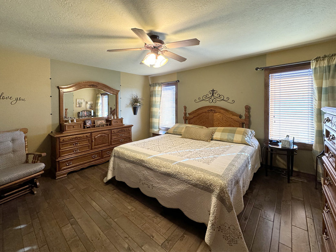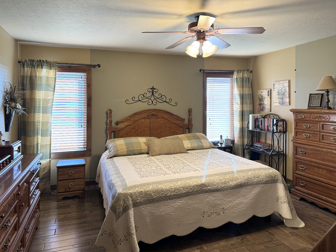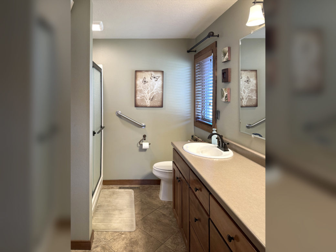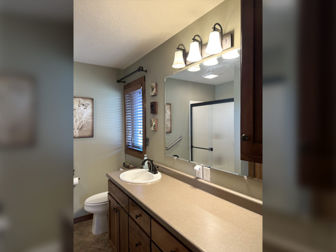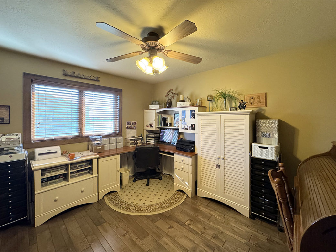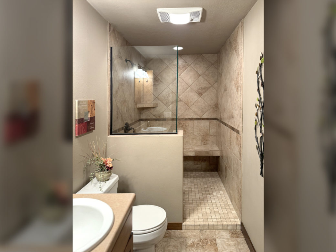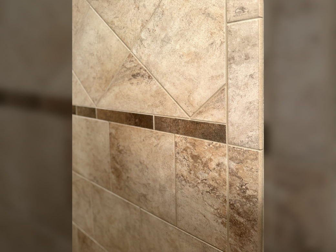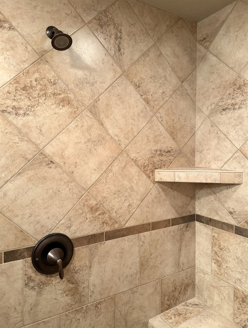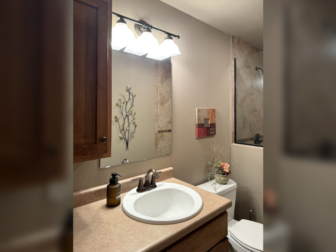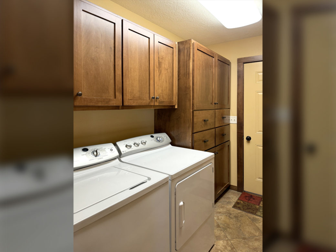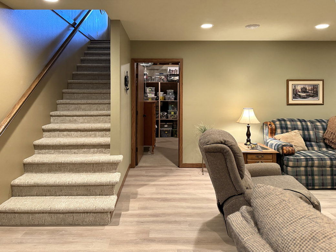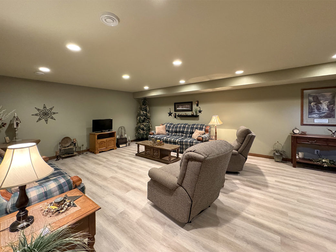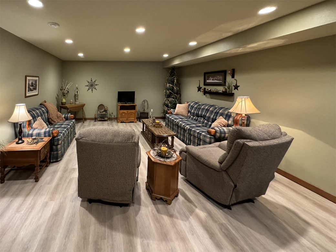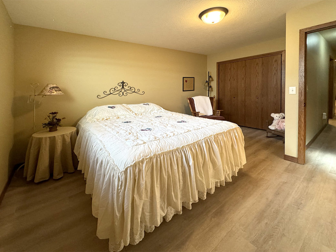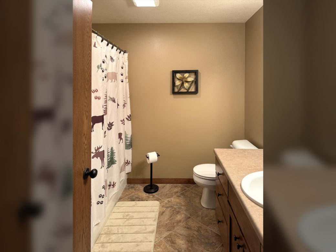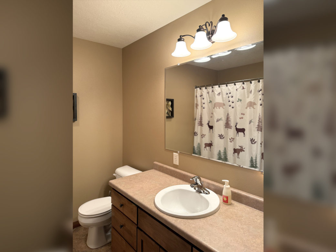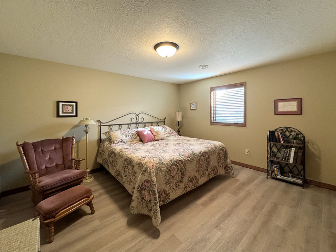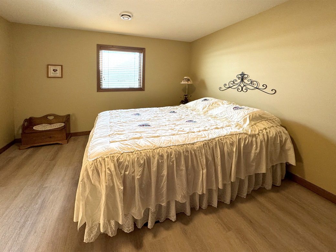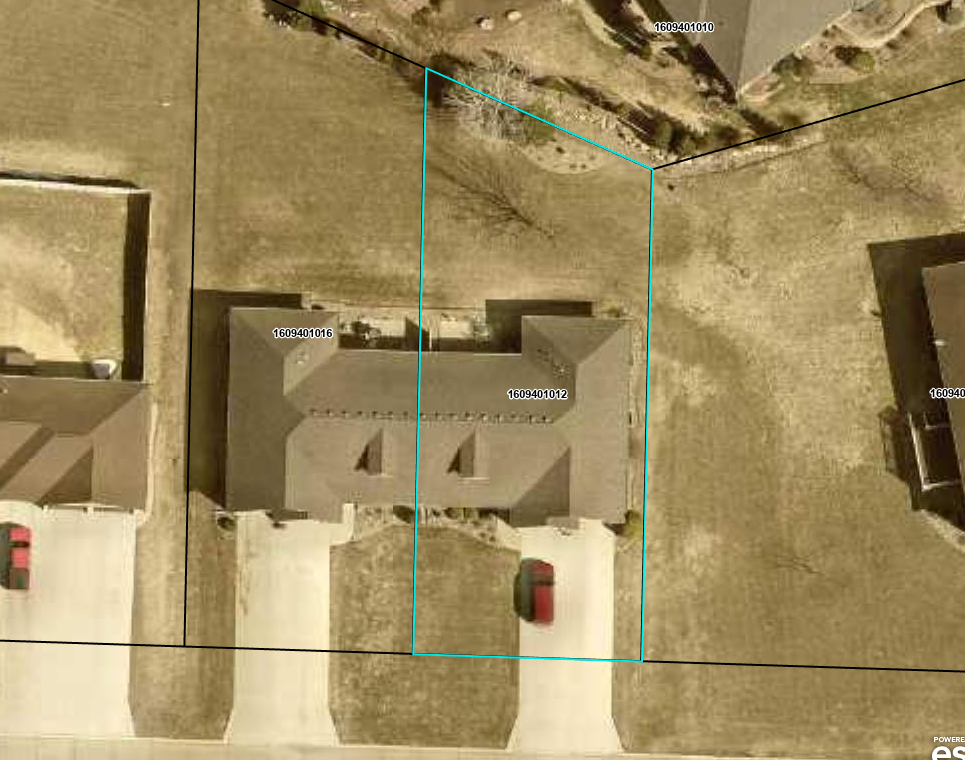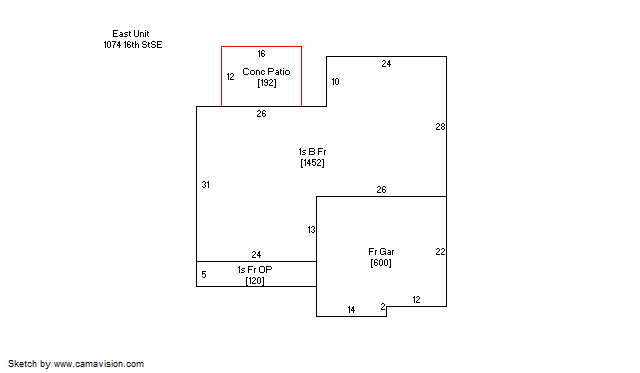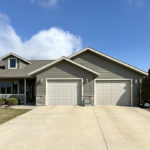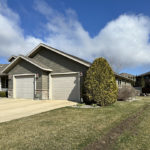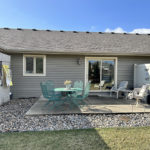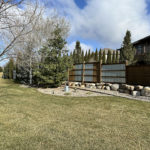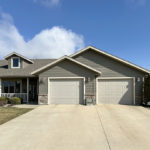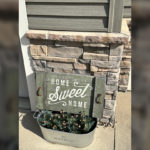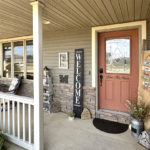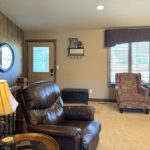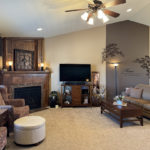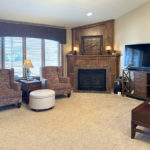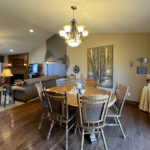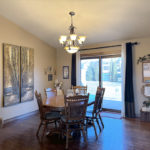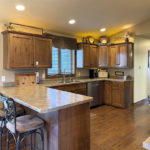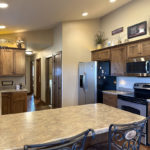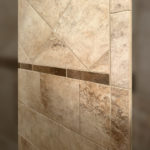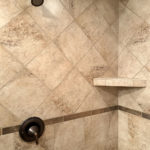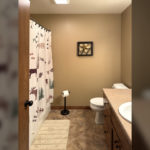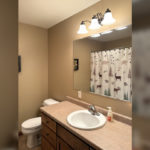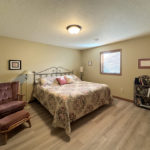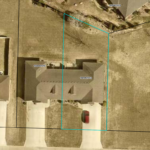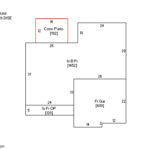A must see duplex unit in Sioux Center! This property offers over 1,400 square feet of main floor space with so much to love! Functional main floor offers large living room with gas fireplace and vaulted ceilings, dining room, spacious kitchen with breakfast bar seating, master suite with large bedroom, en-suite 3/4 bath and walk in closet, plus an additional bedroom, main bath with walk-in tiled shower and laundry! The full basement is home to so much more! Large family room, 2 bedrooms, full bath and ample storage! Situated on a spacious lot with private backyard, 2 stall attached garage, all appliances included, radon mitigation system, established lawn with irrigation, front porch, back patio, landscaping and move in ready!
- Age 2007
- Lot Size 0.19 acres (8,364 sf)
- Taxes $5,718 (2022)
- Average Utilities City of Sioux Center: $250
- Possession June 28, 2024
- Zoning Classification R-1
- School District Sioux Center
- A/C : Central Air
- Basement : Full/Finished
- Cabinets: Alder
- Deck: Concrete
- Exterior: Vinyl & Stone
- Garage: 2 Attached - Insulated & Drains
- Heat Type : FA/Natural Gas
- Irrigation
- Radon System
- Roof : Asphalt
- Sump Pump (2)
- Water Heater : Electric
- Water Softener: Owned/Included
- Windows : Pella
- Woodwork : Oak
Living; 18′ x 20′
Dining: 10′ x 13′
Kitchen: 13′ x 15′
Master Bedroom: 13′ x 15′
Master Bath (3/4): 8′ x 11′
Master Walk In Closet: 6′ x 10′
Bedroom #2: 10′ x 12′
Main Bath (3/4): 5′ x 11′
Laundry: 6′ x 10′
Basement Family:10′ x 17′
Bedroom #3: 11′ x 14′
Bedroom #4: 12′ x 15′
Basement Bath (full): 8′ x 8′
Storage: 12′ x 23′
Mechanical: 8′ x 15′
Included Items:
Kitchen Appliances
Washer & Dryer
Window Treatments
Items Not Included:
Deep Freezer
Basement Fridge


