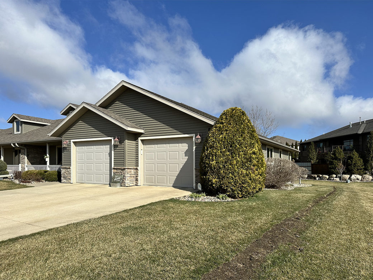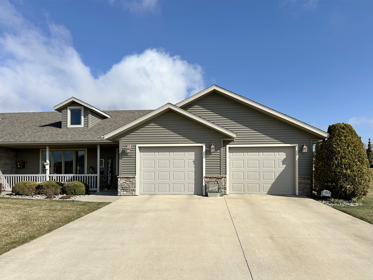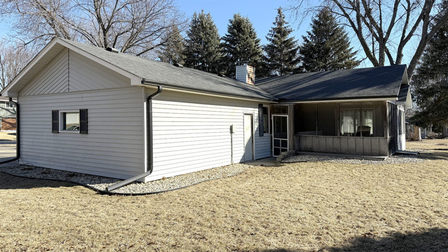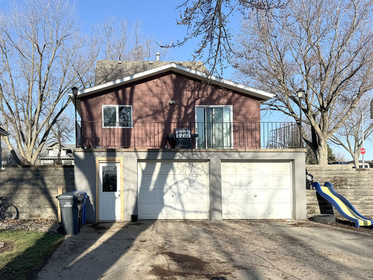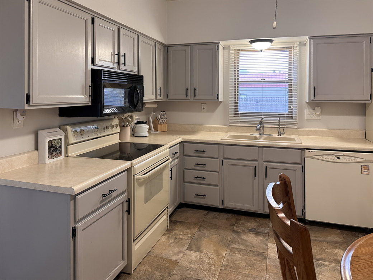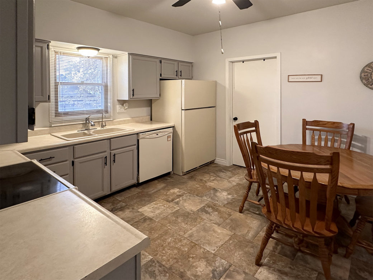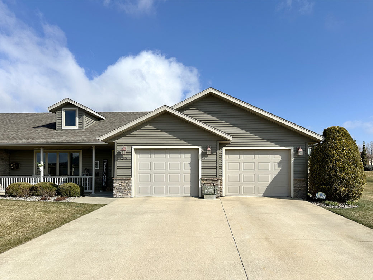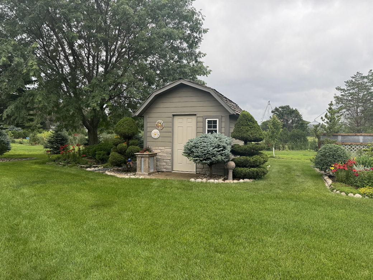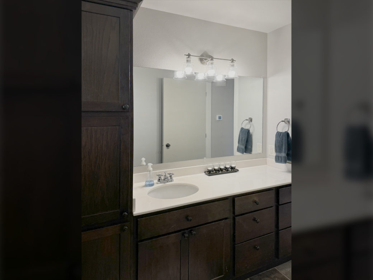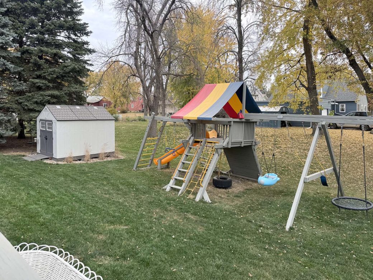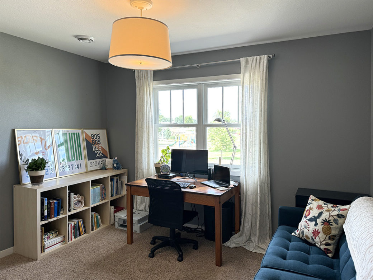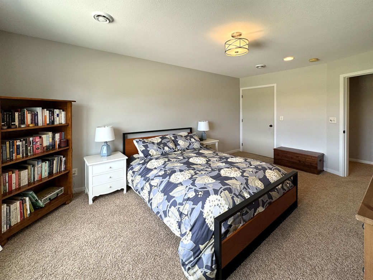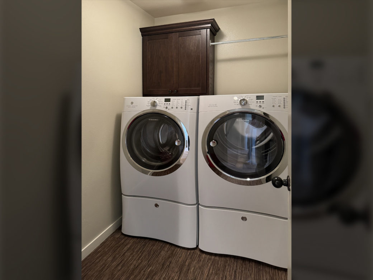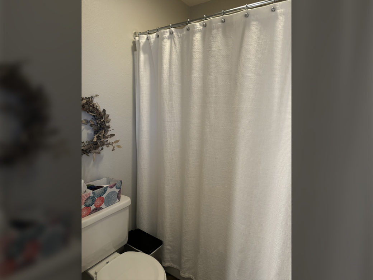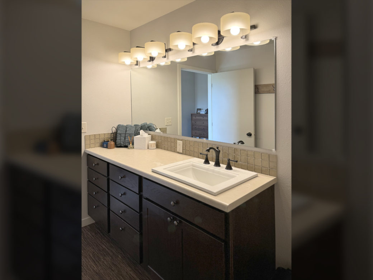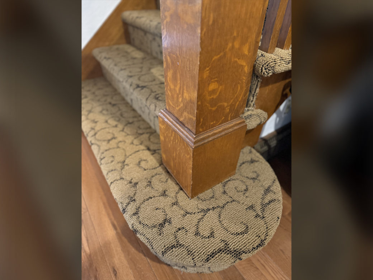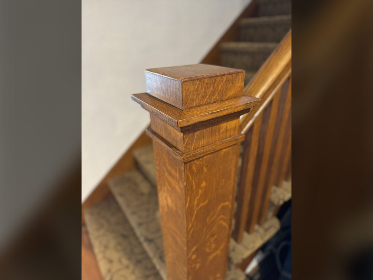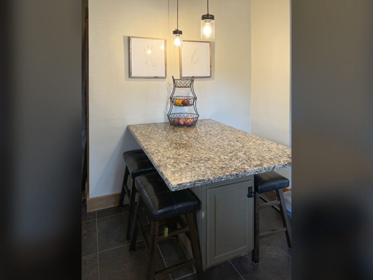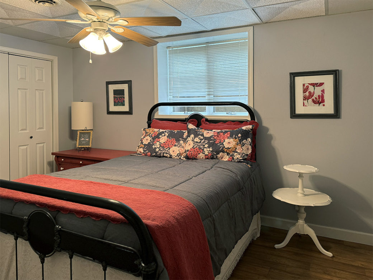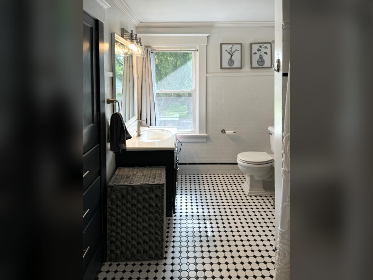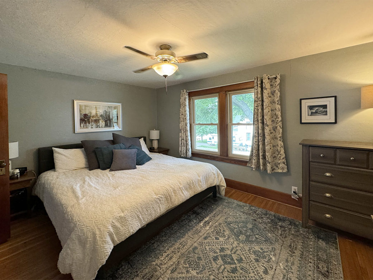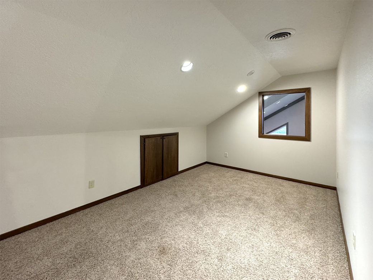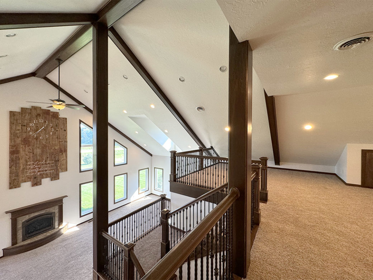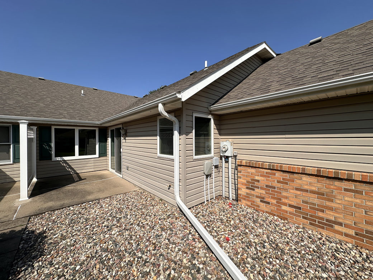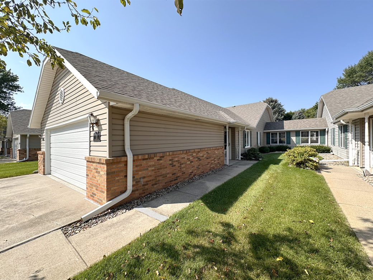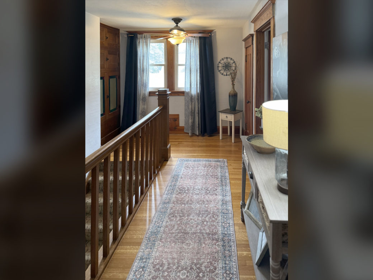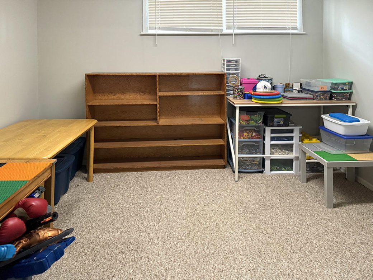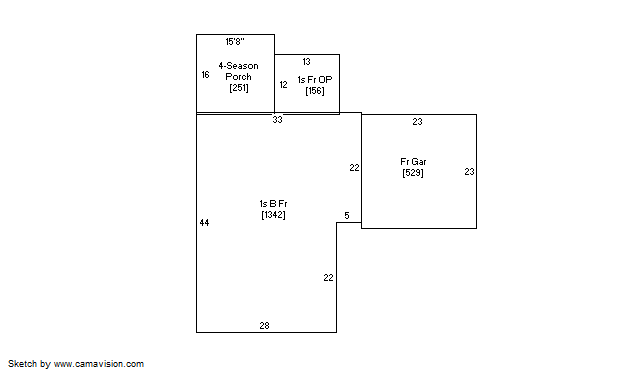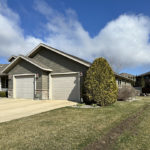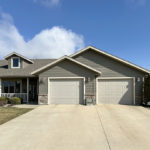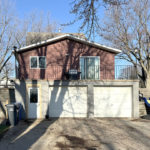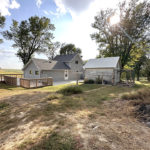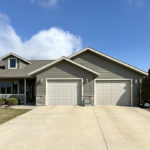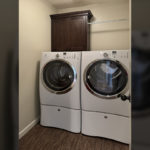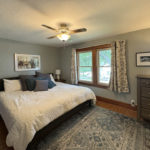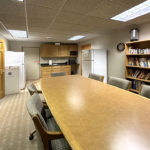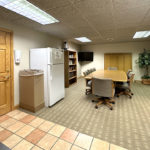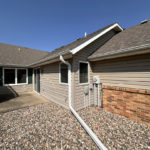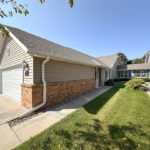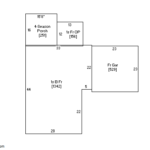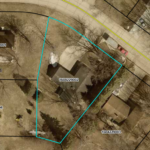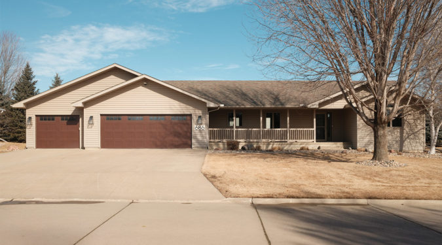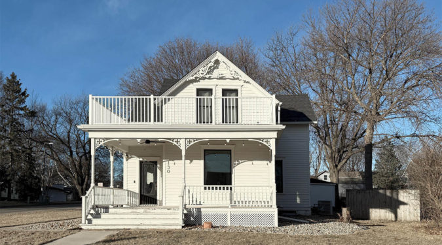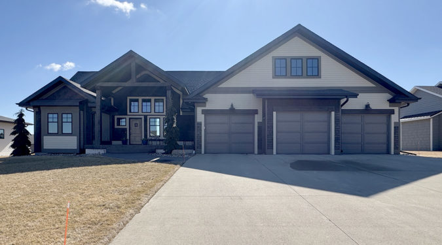New Sioux Center listing featuring tremendous location close Dordt University, bike trail access, schools and parks, functional floorplan, private backyard, and so much more to love! Built in 1978 and situated on a 0.36 acre lot, this ranch home offers 4 bedrooms, 2 baths and a 2 stall attached garage! Offering over 1,500 square feet, the functional main floor offers sunken den, updated and open concept kitchen with island, dining room with wood burning fireplace, along with 4 seasons room addition with deck access, ample natural light and electric fireplace! The main floor also offers primary bedroom, dual access main bath, and 2 additional bedrooms! The full basement is finished with additional living space and a separate exterior entrance! Large living room, kitchenette, bedroom, full bath, office/nonconforming bedroom, laundry and storage! Covered, screened-in porch faces the private backyard with established lawn and trees!
- Age 1978
- Lot Size 0.36 acres (15,824 sf)
- Taxes $4,102 (2023)
- Average Utilities City of Sioux Center: $230
- School District Sioux Center
- Zoning Classification R-1
- Possession Negotiable
- A/C : Central Air
- Basement : Full/Finished
- Cabinets : Painted
- Deck: Screened in Porch
- Exterior: Aluminum
- Garage : 2 - Attached
- Heat Type : FA/Natural Gas
- Roof : Asphalt
- Water Heater: Electric - 2023
- Windows : Wood casement/combination
- Woodwork : Painted
Living: 13′ x 13′
Dining: 9′ x 11′
Kitchen: 11′ x 13′
Den: 14′ x 15′
Primary Bedroom: 11′ x 14′
Main Bath: 8′ x 11′
Bedroom #2: 10′ x 11′
Bedroom #3: 12′ x 13′
Basement Family: 14′ x 20′
Kitchenette: 6′ x 10′
Bedroom #4: 12′ x 12′
Basement Bath (full): 8′ x 9′
Office/Non-Conforming Bedroom: 12′ x 12′
Laundry: 6′ x 12′
Included Items:
Kitchen Appliances
Washer & Dryer
Deep Freezer
Window Treatments
Items Not Included:
RO System (Rental)
Water Softener (Rental)


