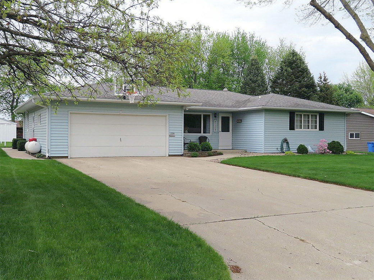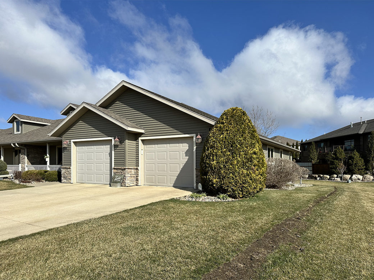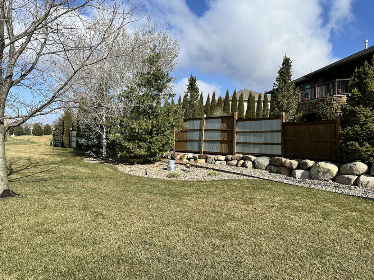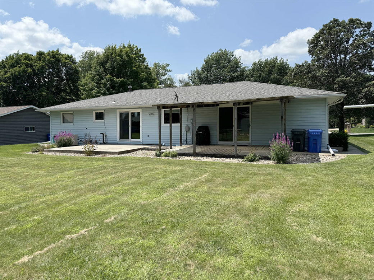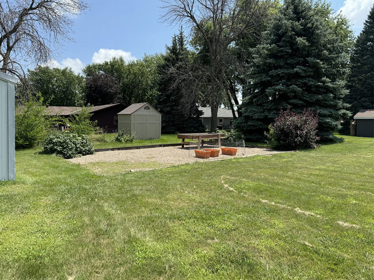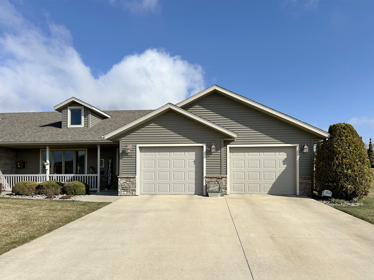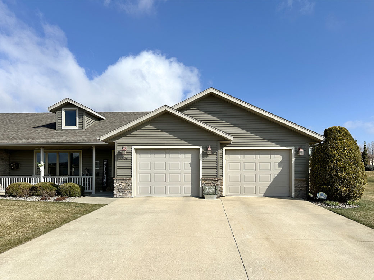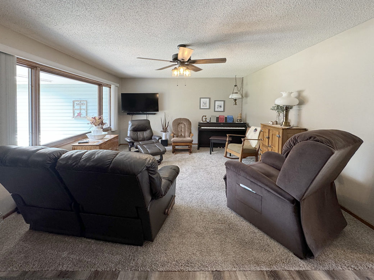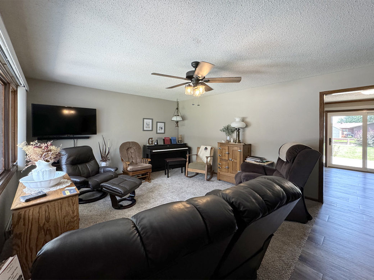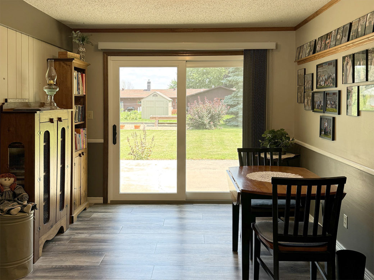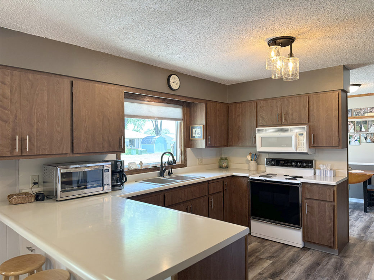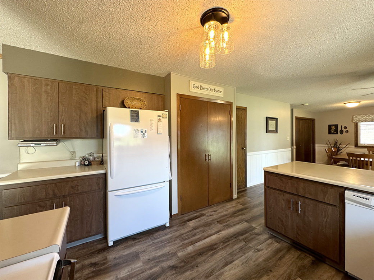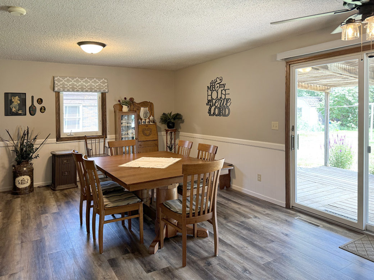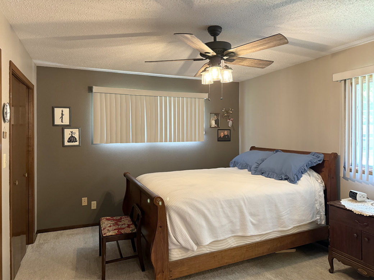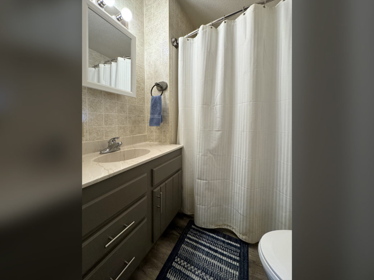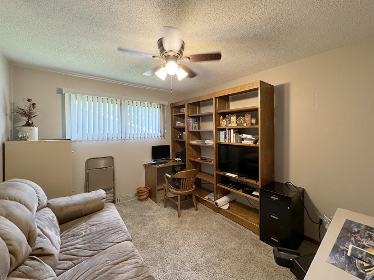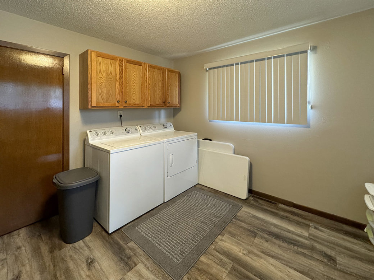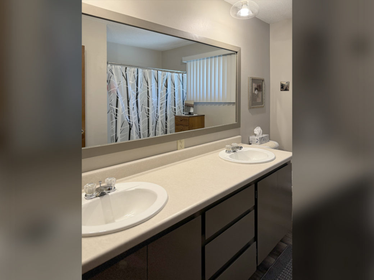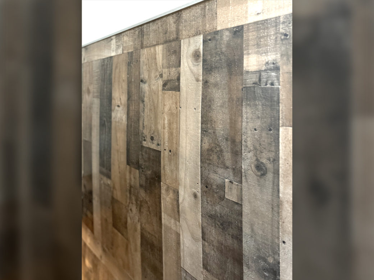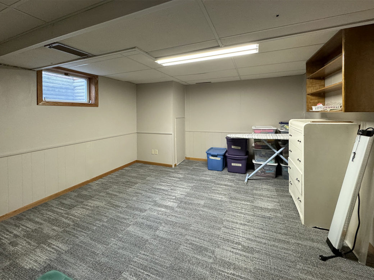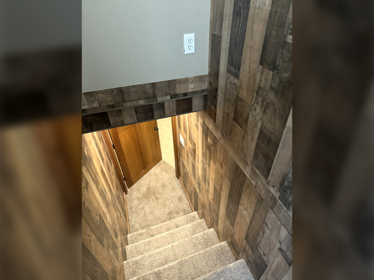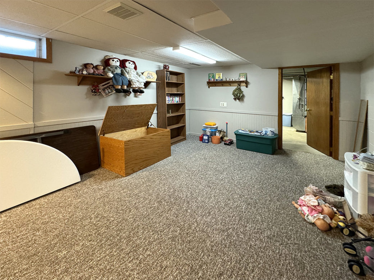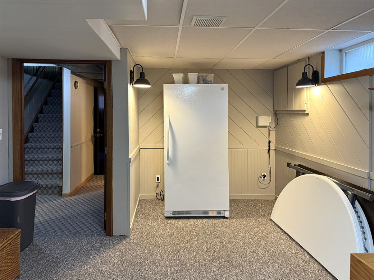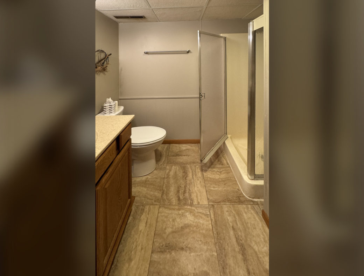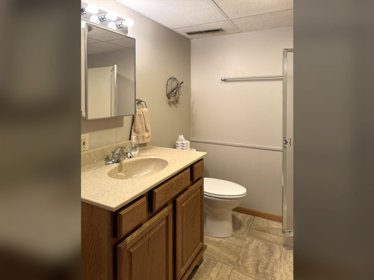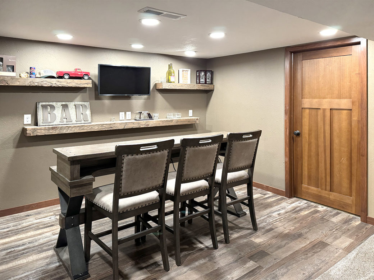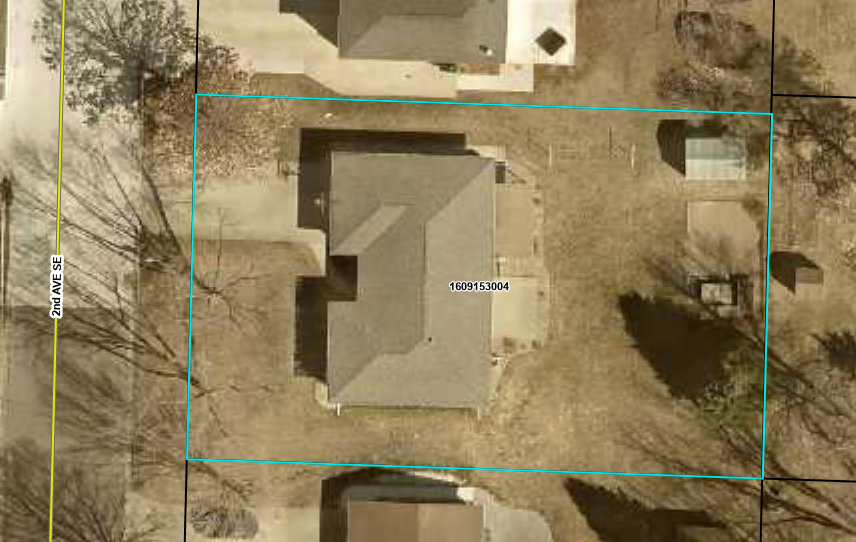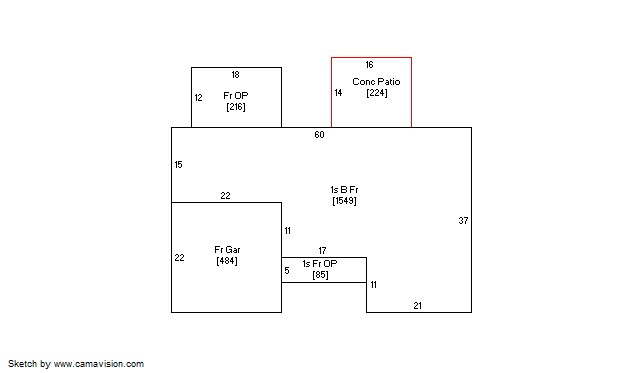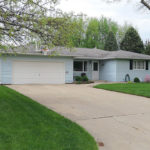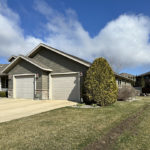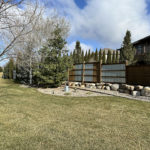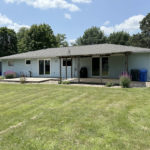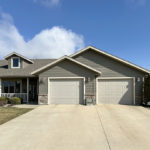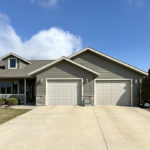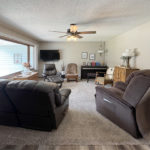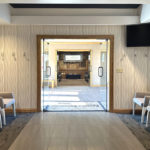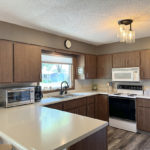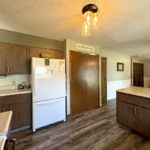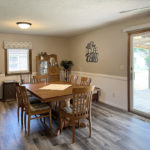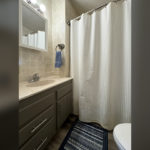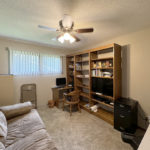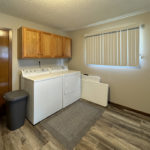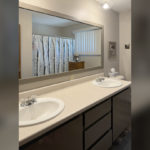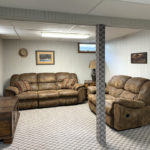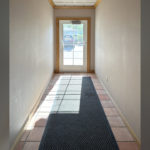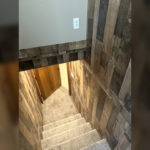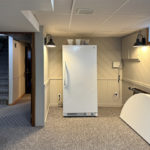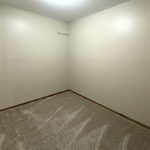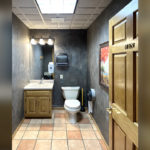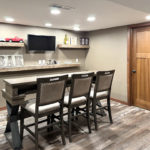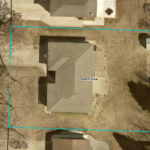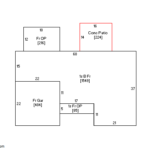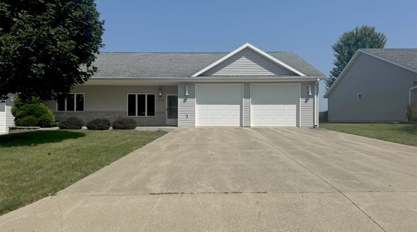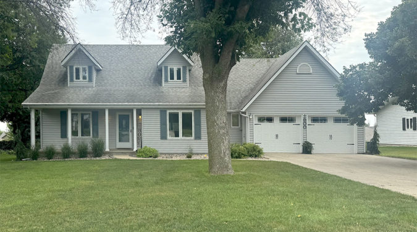Nestled in an established neighborhood, this charming ranch home was built in 1968 and offers spacious backyard, functional floorplan, 2 stall attached and heated garage and full basement! With over 1,500 square feet of living space on the main floor, this home features a spacious living room, dining, kitchen with breakfast bar seating, formal dining/den, primary bedroom with dual closets and full bath en-suite, 2 additional bedrooms and full bath! The full basement is finished with a large family room, playroom, laundry, 3/4 bath and a non-conforming bedroom! The backyard offers space to relax and entertain with patio, established lawn, storage shed and garden space! Convenient location, spacious 0.33 acre yard, all appliances included and move in ready!
- Age 1968
- Lot Size 0.33 acres (14,250 sf)
- Taxes $4,270 (2022)
- Average Utilities City of Sioux Center: $235
- Possession Negotiable
- School District Sioux Center
- Zoning Classification R-1
- A/C : Central Air
- Basement : Full/Finished
- Cabinets : Oak
- Deck: Concrete/Covered
- Exterior : Vinyl
- Garage: 2 - Attached/Heated
- Heat Type : FA/Natural Gas
- Roof : Asphalt
- Water Heater: Gas - 2024
- Windows : Combination
- Woodwork: Oak
Living: 14′ x 15′
Dining: 9′ x 10′
Kitchen: 10′ x 12′
Formal Dining/Den: 12′ x 15′
Primary Bedroom: 11′ x 15′
Primary En-Suite Bath (full): 6′ x 6′
Bedroom #2: 10′ x 12′
Bedroom #3: 10′ x 10′
Main Bath (full): 7′ x 9′
Basement Family: 14′ x 38′
Game Nook: 11′ x 12′
Playroom: 11′ x 15′
Potential Bedroom #4: 12′ x 13′ (non-egress)
Basement Bathroom: 5′ x 8′
Included Items:
Kitchen Appliances
Washer & Dryer (basement)
Window Treatments
Storage Shed
Garage Heater
Water Softener
Negotiable Items:
Shelves in Den
Barstools
Deep Freezer in Basement
Items Not Included:
Washer & Dryer (Main Floor)
Propane Tank (Rented)


