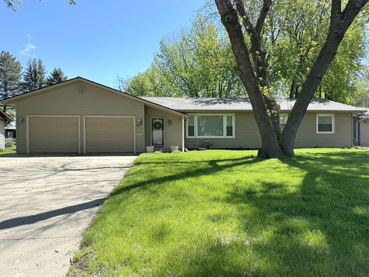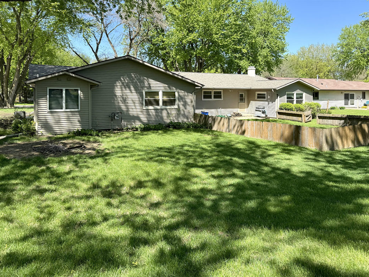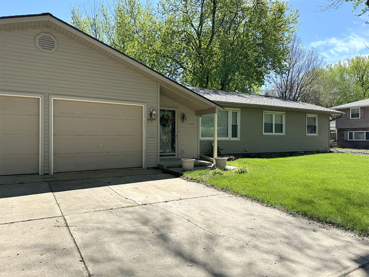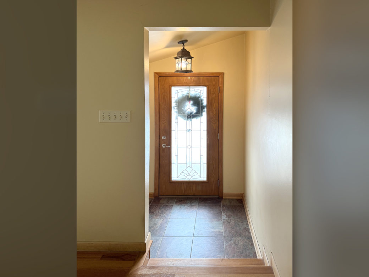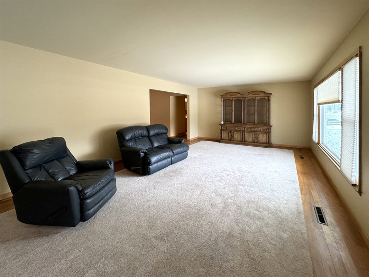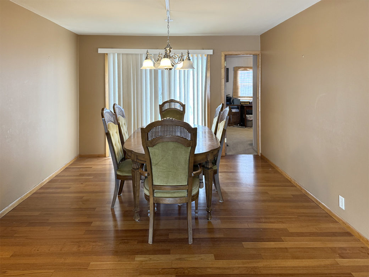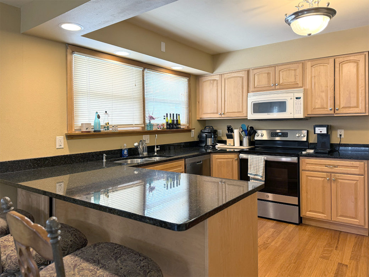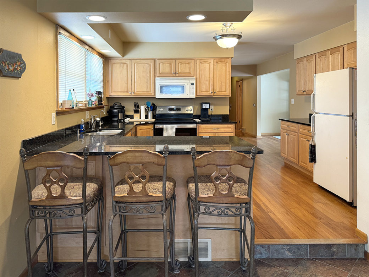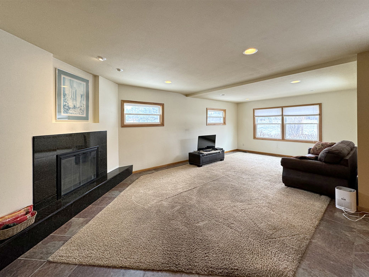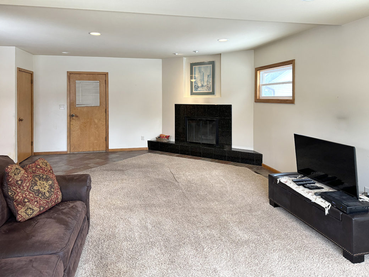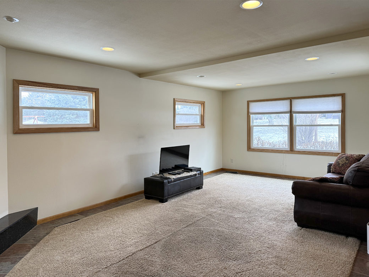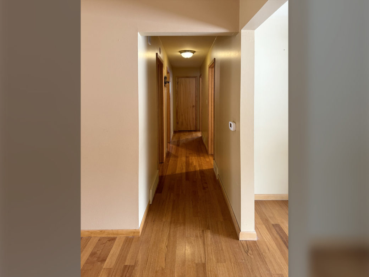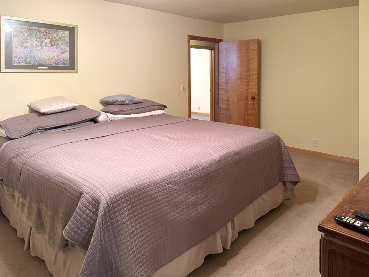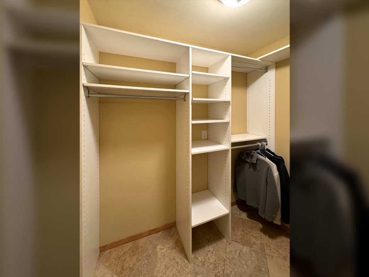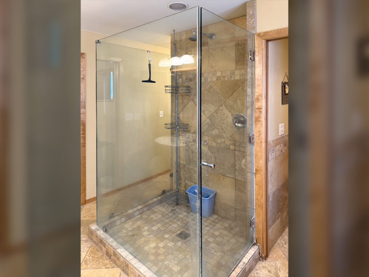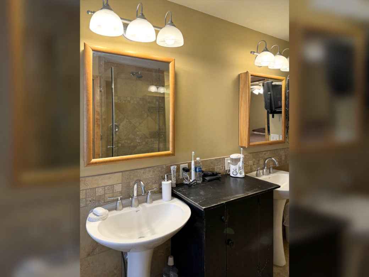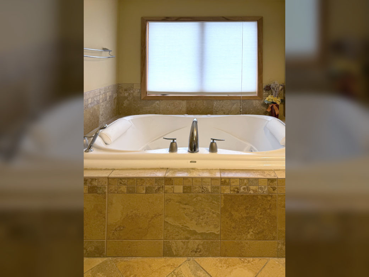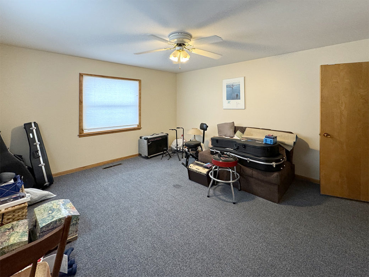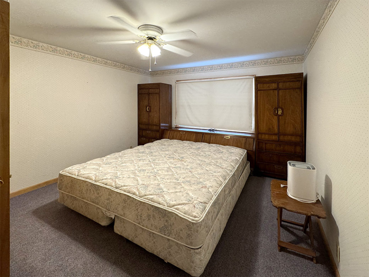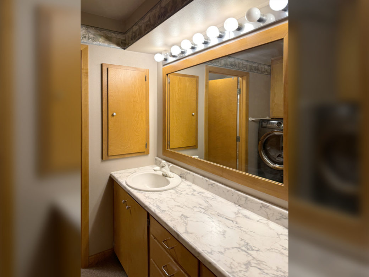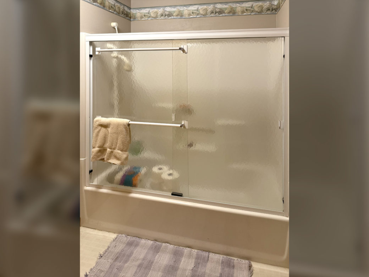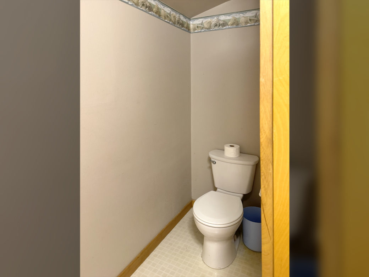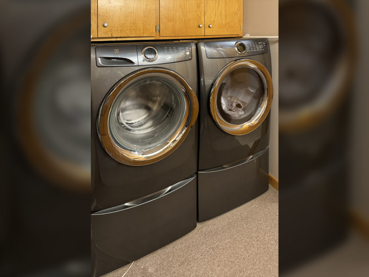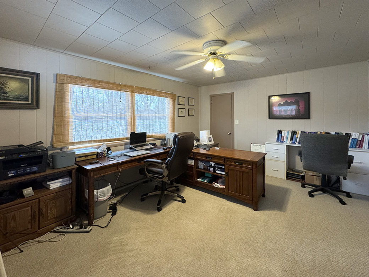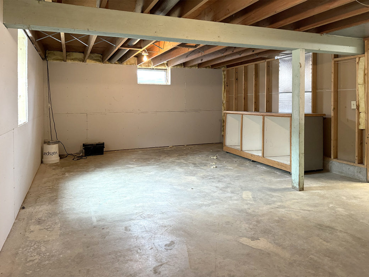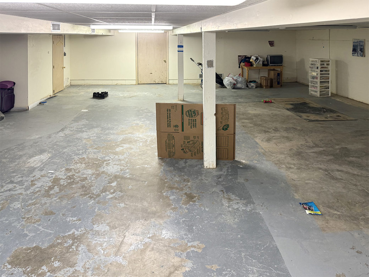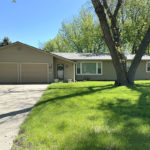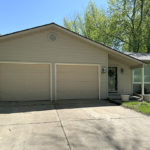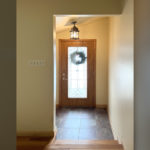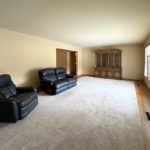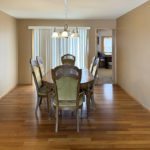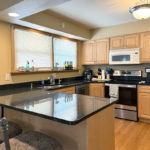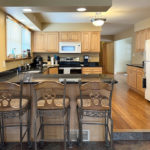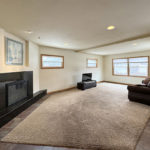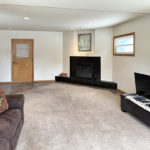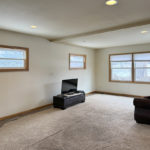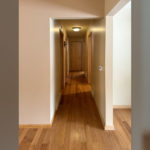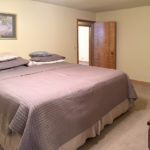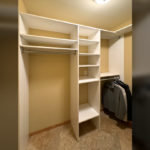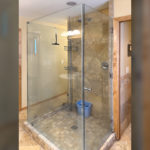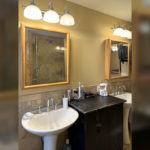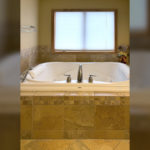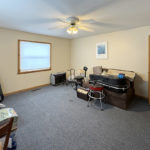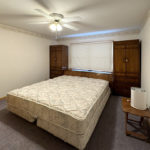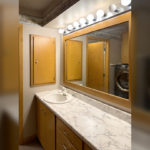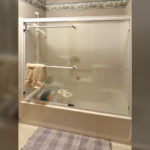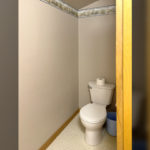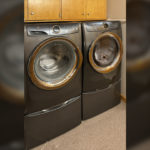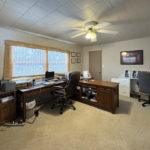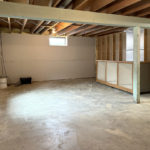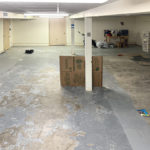New Ranch home listing in Sioux Center with ample square footage and endless potential! Over 2,200 square feet of main floor living area along with a full, unfinished basement, 2 stall attached garage and spacious yard! Nestled in an established neighborhood with established trees and lawn, this home features 3 main floor bedrooms, 2 full baths and functional living! The main floor is home to a large living room, dining space, kitchen with breakfast bar seating, den with wood burning fireplace, primary bedroom with en-suite full bath, 2 additional bedrooms, full bath/laundry and office/potential bedroom #4! The full basement is unfinished but offers so much potential! Large 0.31 acre lot, all appliances included, along with new Pella windows (2019), some new appliances (washer & dryer, dishwasher, stove) and move in ready!
- Age 1962
- Lot Size 0.31 acres (13,580 sf)
- Taxes $5,726 (2022)
- Average Utilities City of Sioux Center; $275
- Possession Negotiable
- School District Sioux Center
- Zoning Classification R-1
- A/C : Central Air
- Basement: Full/Unfinished
- Cabinets : Oak
- Exterior : Vinyl
- Garage : 2 - Attached
- Heat Type : FA/Natural Gas
- Patio
- Roof : Asphalt
- Water Heater : Electric
- Water Softener: Owned/Included
- Windows : Pella
- Woodwork : Oak
Living: 13′ x 22′
Dining: 9′ x 11′
Kitchen: 10′ x 12′
Den: 13′ x 17′
Primary Bedroom: 11′ x 17′
Walk-In Primary Closet: 5′ x 8′
En-Suite Primary Bath: 7′ x 10′
Bedroom #2: 12′ x 14′
Bedroom #3: 11′ x 12′
Office/Bedroom #4: 12′ x 14′
Main Bath: 5′ x 7′
Laundry: 7′ x 7′
Basement Family: 26′ x 29′
Included Items:
Kitchen Appliances
Washer & Dryer
Water Softener
TV in Master Bath
Barstools


