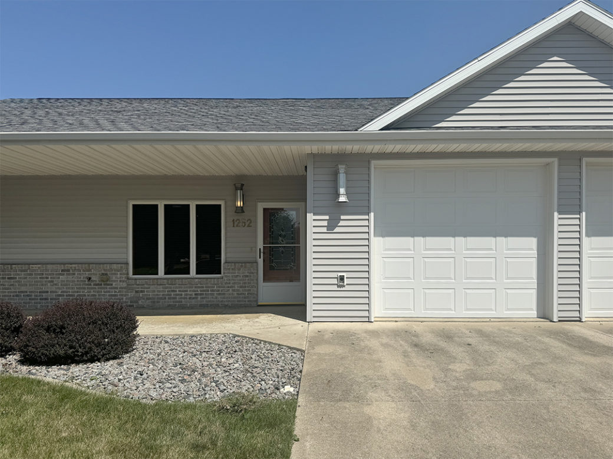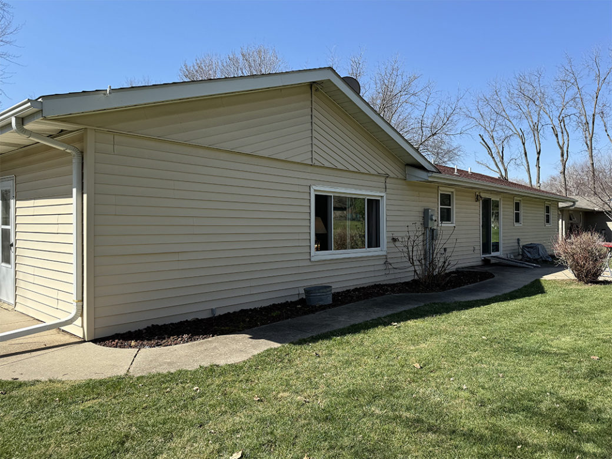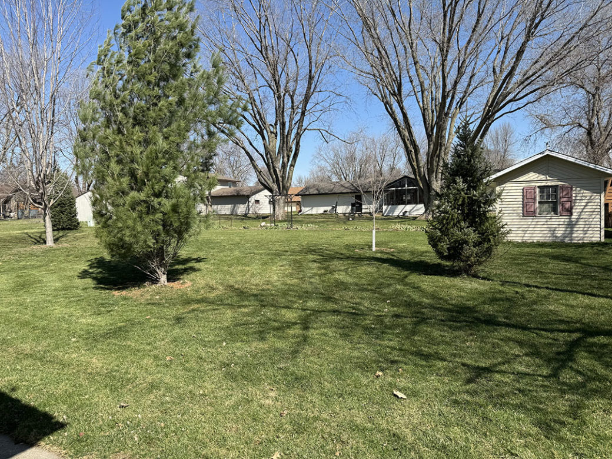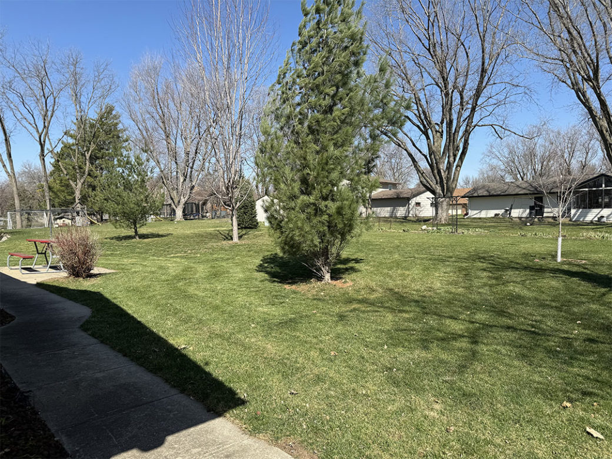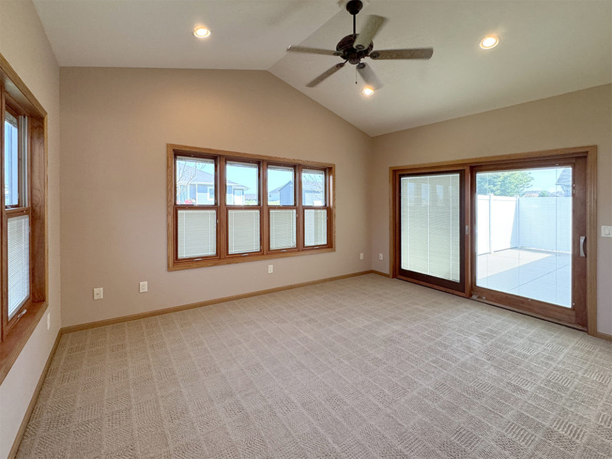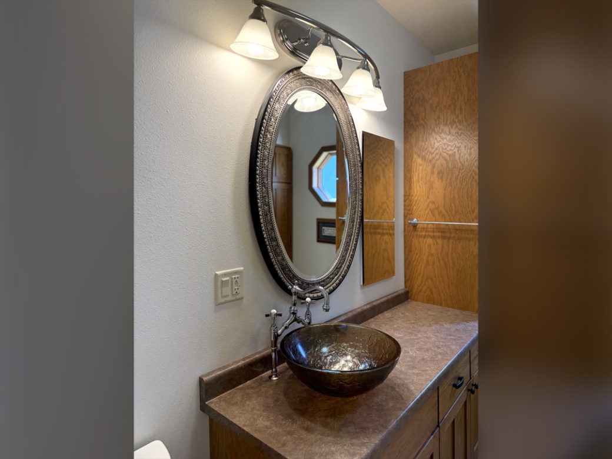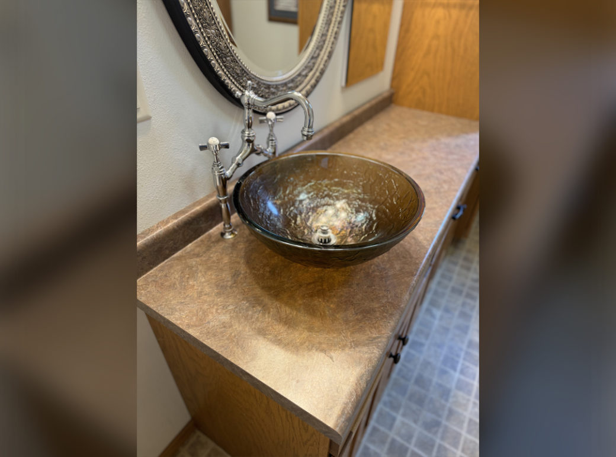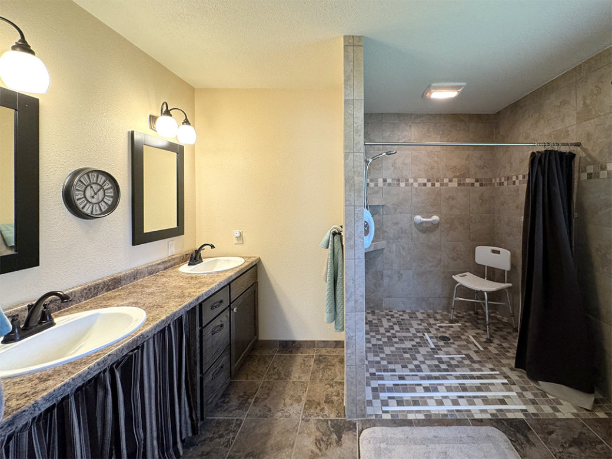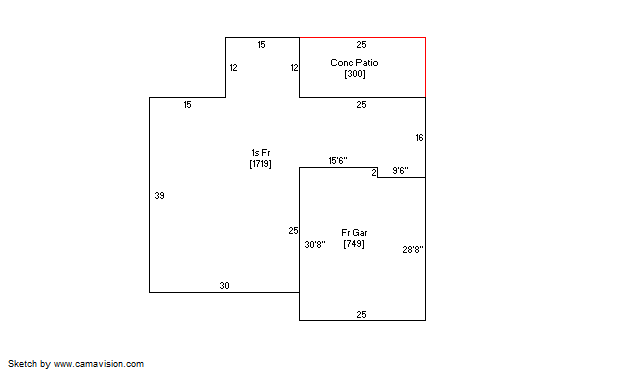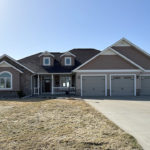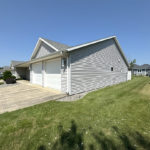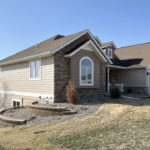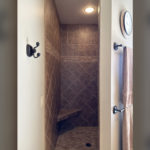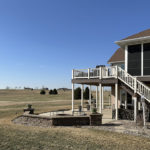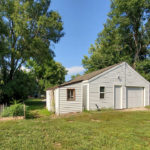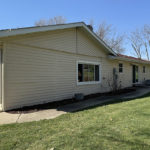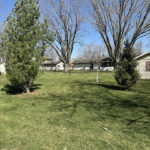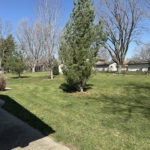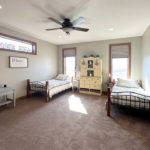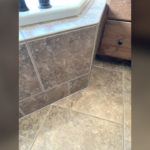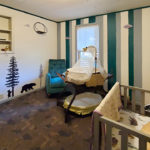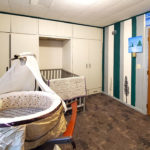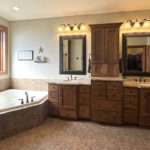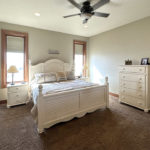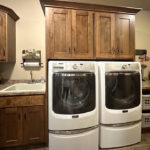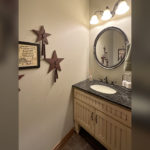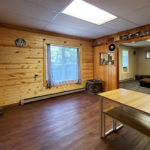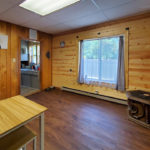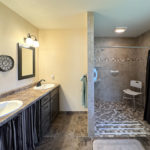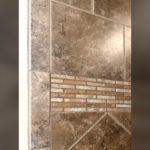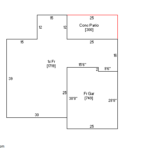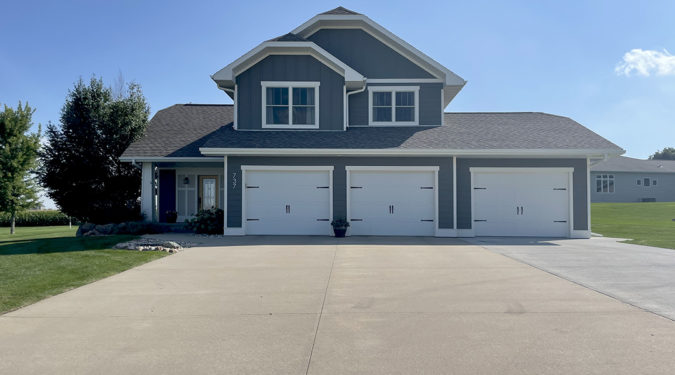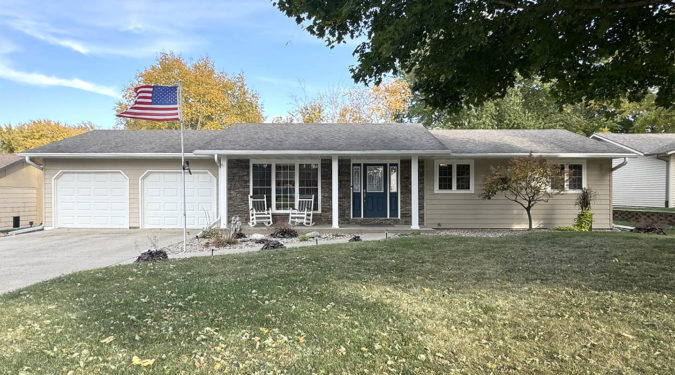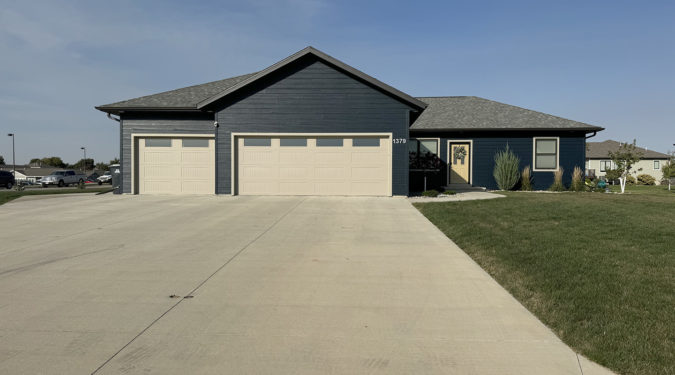Looking to simplify living without sacrificing space? This new Sioux Center condo listing is for you! Situated on 7th Ave SE with over 1,700 square feet of functional living space, this condo unit features 2 stall attached garage, private backyard patio, spacious yard, 2 bedrooms, 2 bathrooms and so much more! The open concept main area offers large formal living room, dining with built-in cabinetry storage, functional kitchen and den, along with a 4 Seasons Room! Primary Bedroom with spacious walk-in closet and en-suite full bath with whirlpool tub, shower and vanity! This condo also features an additional bedroom, full bath and laundry! All appliances included and move-in ready!
- Lot Size 0.62 acres (Condo Development)
- Taxes $4,686 (2022)
- Average Utilities City of Sioux Center: $250
- Possession Negotiable
- Zoning Classification R-1
- School District Sioux Center
- A/C : Central Air
- Basement: None
- Cabinets: Oak
- Exterior : Vinyl
- Garage: 2 - Attached/Finished/Insulated
- Heat Type: Geothermal 2024
- Irrigation
- Patio: concrete
- Roof : Asphalt
- Water Heater : Electric
- Windows : Pella
- Woodwork : Oak
Living: 14′ x 14′
Dining: 9′ x 10′
Kitchen: 9′ x 12′
Den: 14′ x 16′
4 Seasons Room: 11′ x 15′
Primary Bedroom: 14′ x 16′
Primary Bedroom Walk-In Closet: 7′ x 11′
Primary En-Suite Bath (full): 9′ x 10′
Bedroom #2: 12′ x 14′
Main Bath (full): 8′ x 8′
Laundry: 5′ x 5′
Included Items:
Kitchen Appliances
Washer & Dryer
Water Softener







