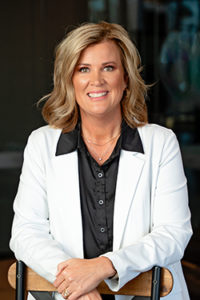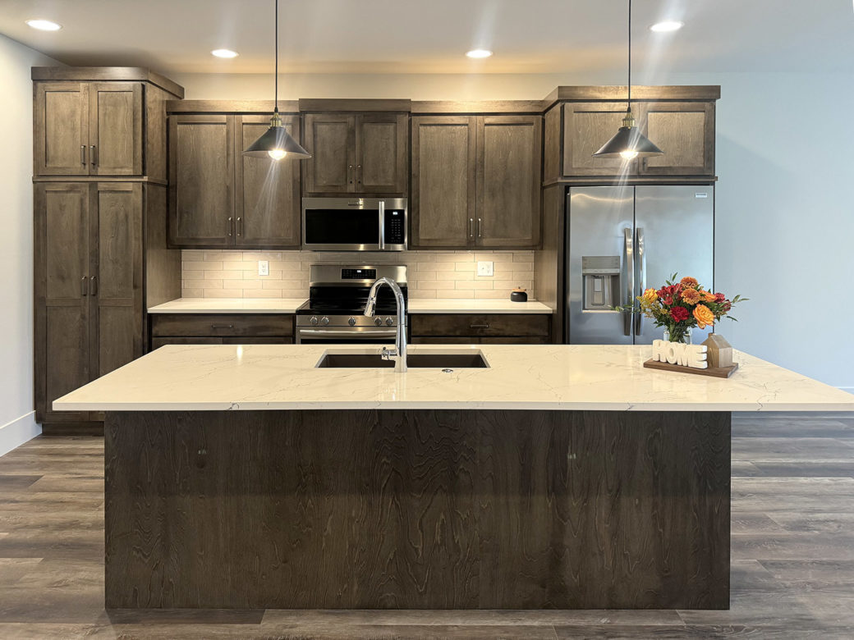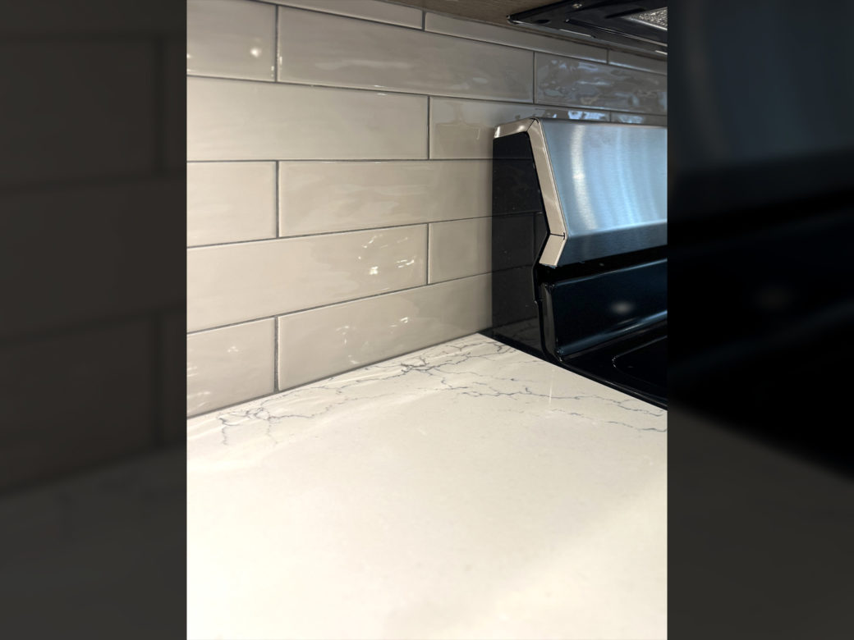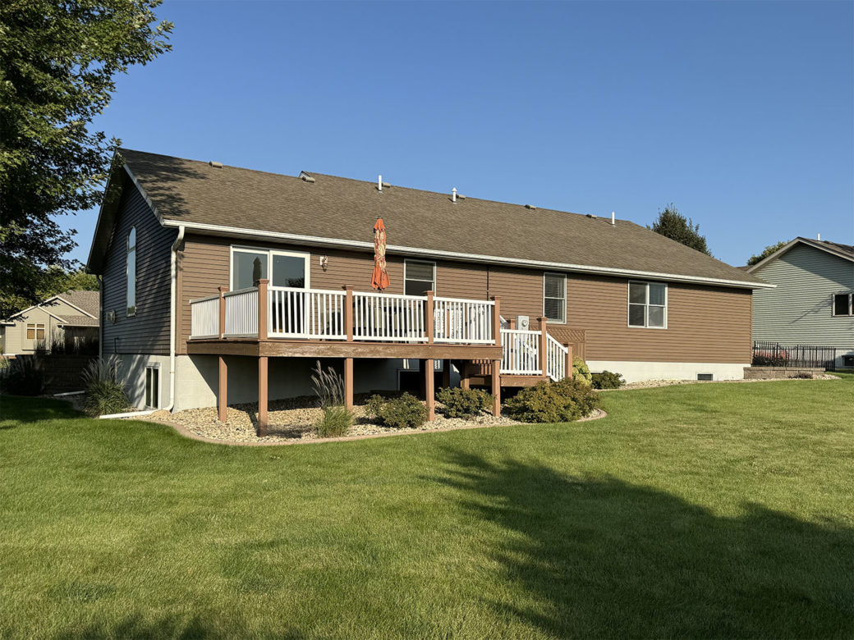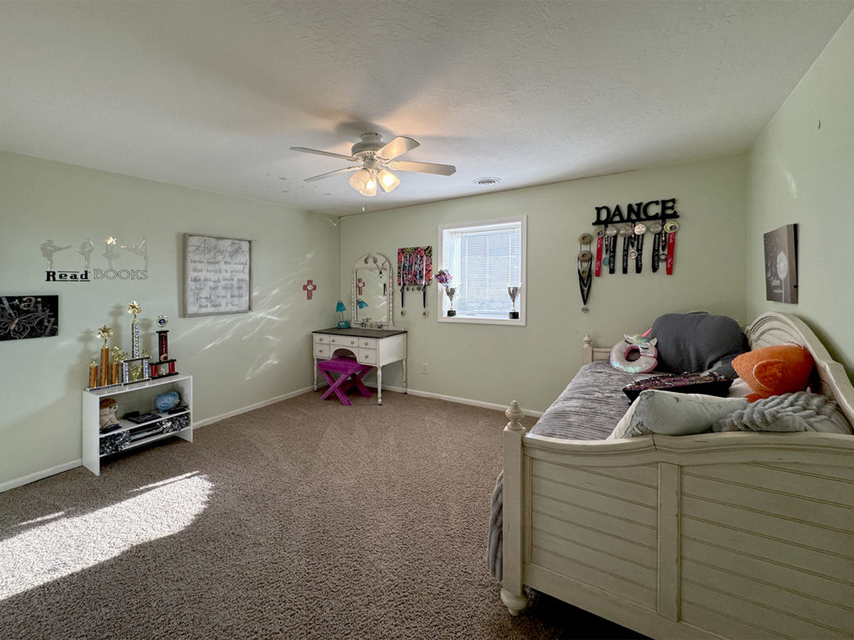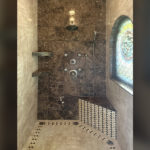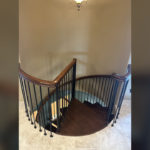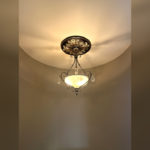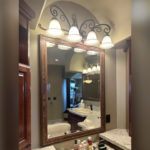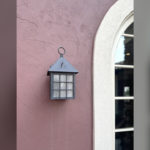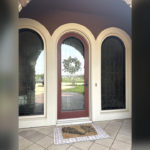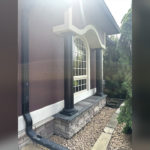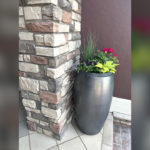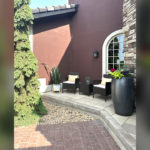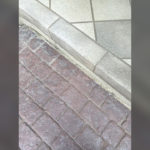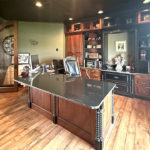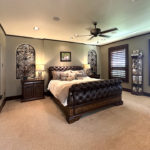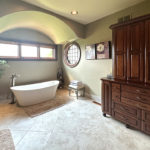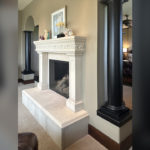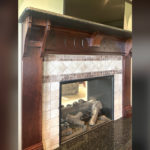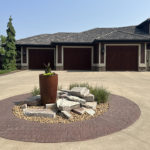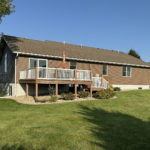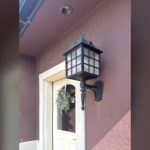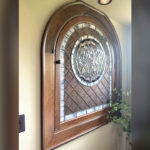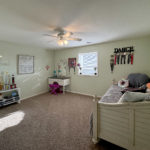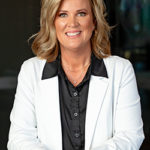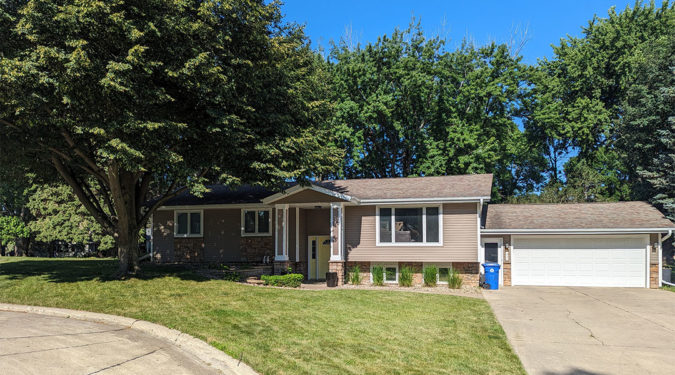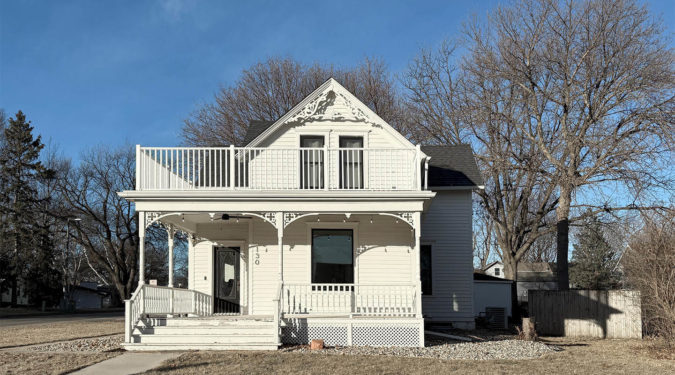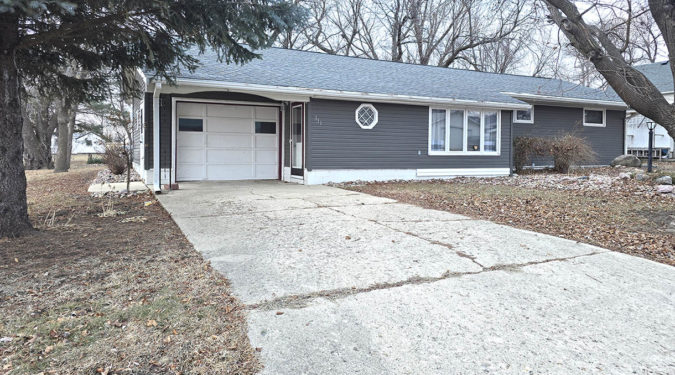This BRAND NEW condo unit in Woodbridge is sure to check all of your boxes! Built in 2024 with several custom features, this property offers open concept and simplified living with classy finishes and value added upgrades. Situated on the south side of the Woodbridge development with convenient location and private backyard views. Welcoming front entry, covered front porch with privacy front door, and foyer with charm from floor to ceiling with custom wood beams! The main living area welcomes you into a spacious and open concept kitchen with island and built-in pantry storage, dining, and living with large windows overseeing the private backyard and patio, along with 4 seasons room filled with ample natural light and patio access! This unit also offers primary bedroom with en-suite 3/4 bath featuring large vanity, custom built-in linen storage and walk-in closet, additional bedroom/office, main bath (3/4) and functional laundry space! You won’t want to miss the custom finishes in the garage; epoxy flooring, custom cabinet storage, finished and equipped with drains! This 55+ development offers additional amenities with exercise room, entertaining/community rooms, pond and direct access to bike trails! Subject to Woodbridge HOA fees ($180/mo – lawn, snow). Don’t miss this great opportunity for a move in ready and new construction unit!
- Age 2024
- Lot Size 0.11 acres (4,746 sf)
- Taxes To be fully assessed
- Average Utilities City of Sioux Center || MidAmerican: $90
- HOA $180/mo (exterior maintenance, snow, lawn)
- Possession Negotiable
- Zoning Classification PUD
- School District Sioux Center
- A/C : Central Air
- Basement: None
- Cabinets: Oak/Custom
- Deck: Concrete
- Exterior : Steel
- Garage: 2 Attached/Finished/Epoxy Flooring
- Heat Type: Forced Air/Electric
- Roof : Asphalt
- Water Heater : Electric
- Windows : Anderson
- Woodwork : Oak
Living: 15′ x 17′
Dining: 8′ x 15′
Kitchen: 12′ x 15′
Primary Bedroom: 12′ x 14′
Primary Walk-In Closet: 7′ x 7′
Primary En-Suite Bath (3/4): 8′ x 10′
Bedroom #2: 11′ x 12′
Main Bath (3/4): 7′ x 7′
4 Seasons Room: 12′ x 15′
Laundry: 7′ x 10′
Included Items:
Kitchen Appliances
Washer & Dryer
Window Treatments
Water Softener
