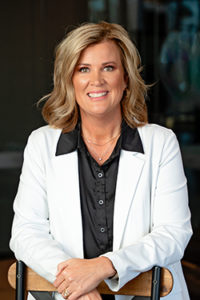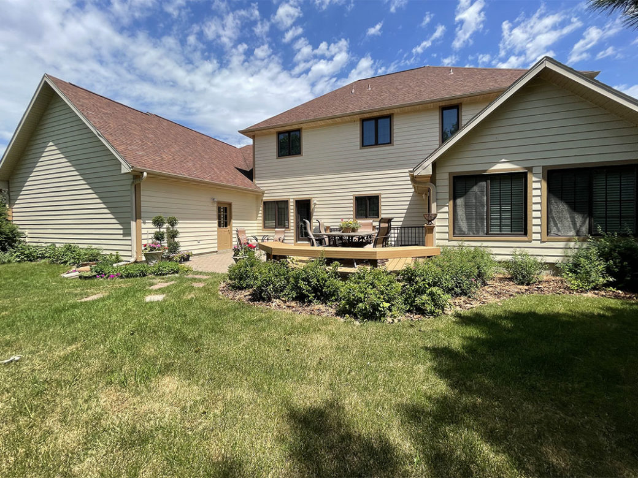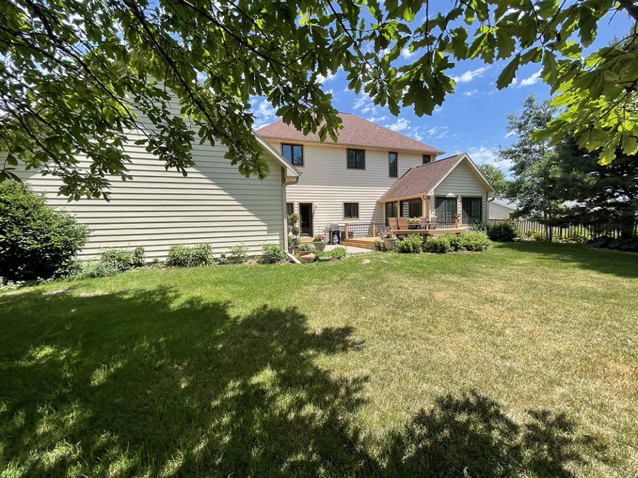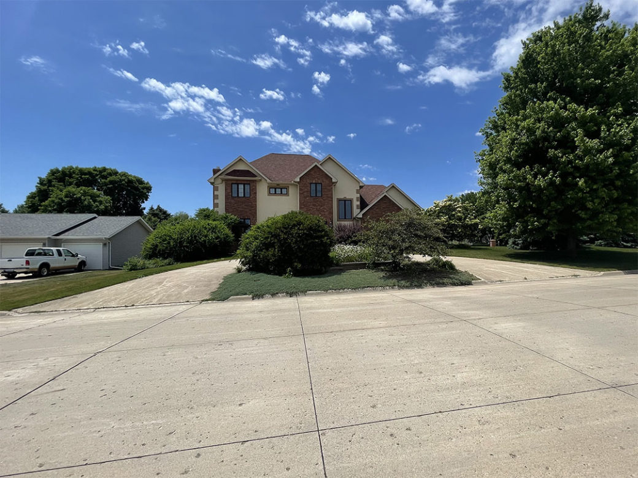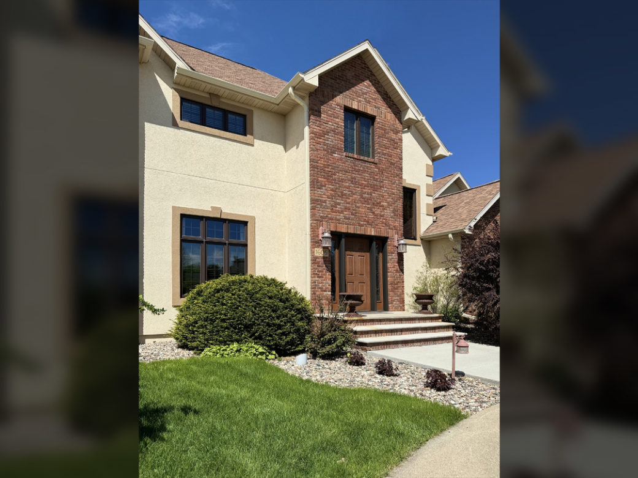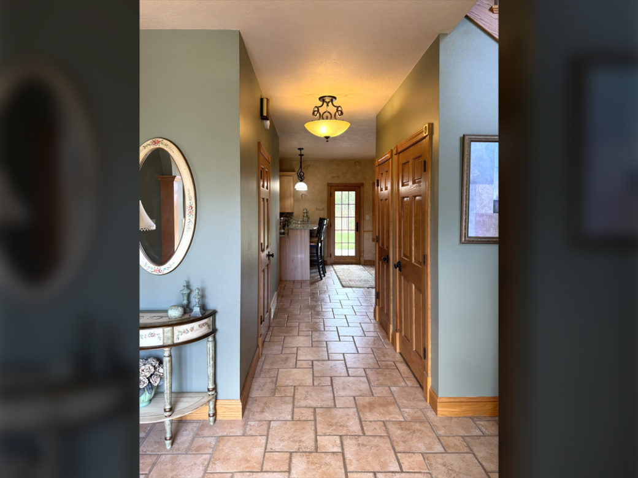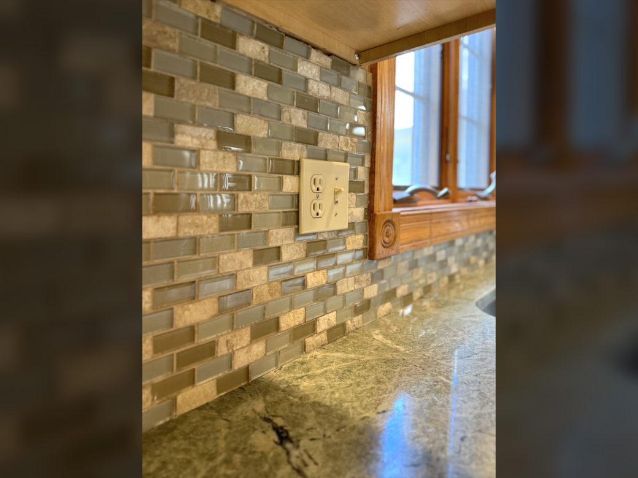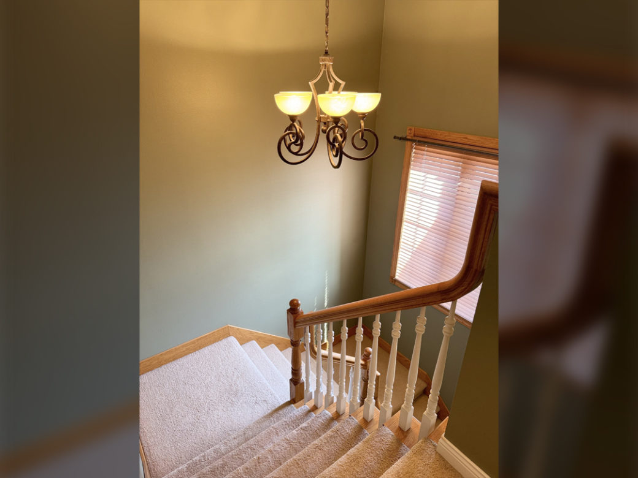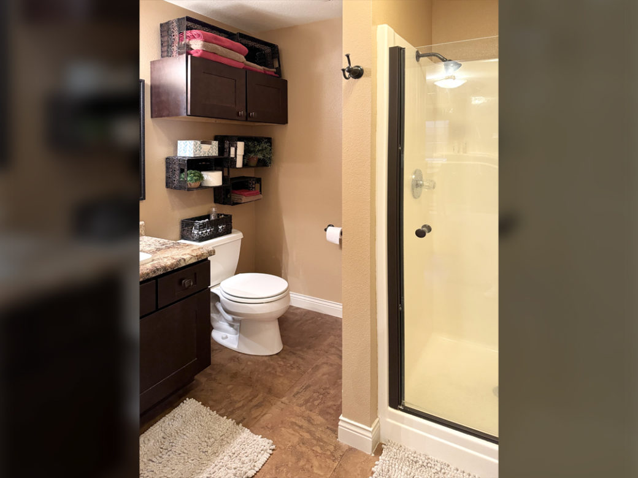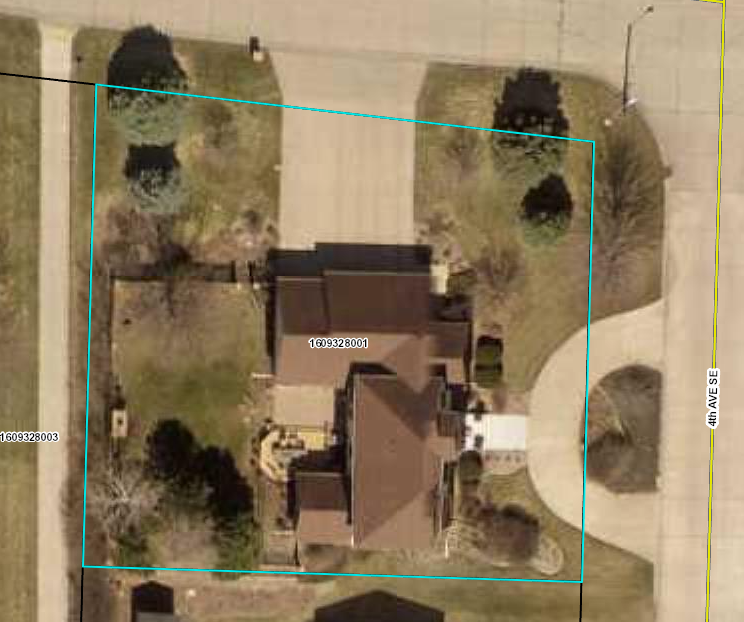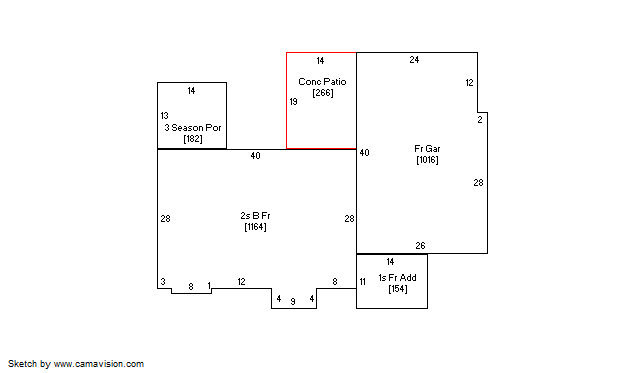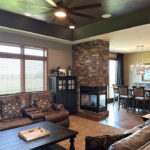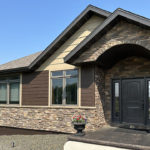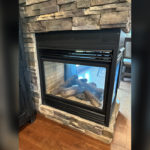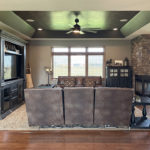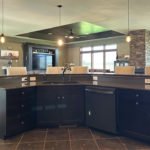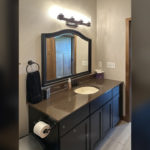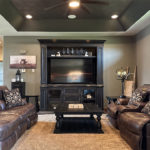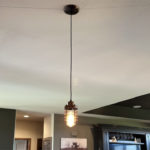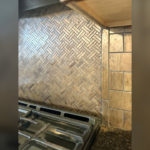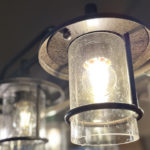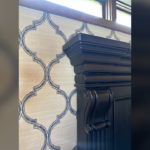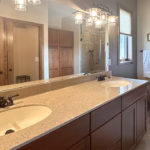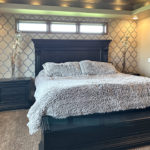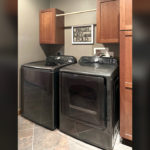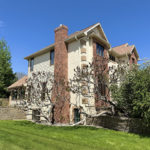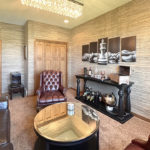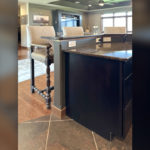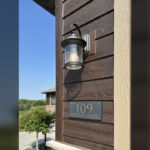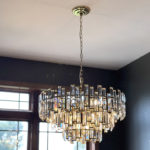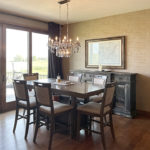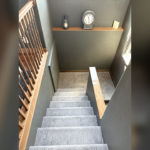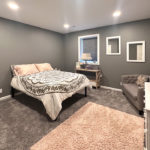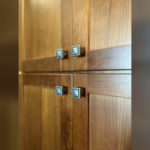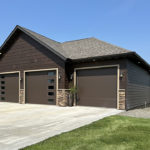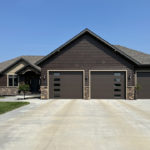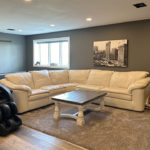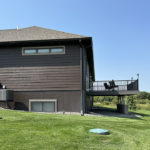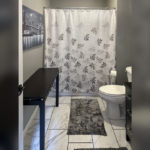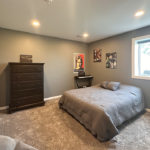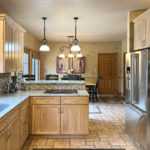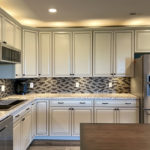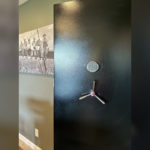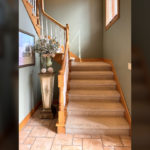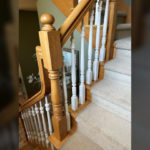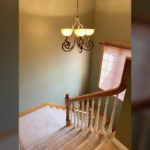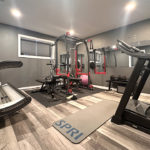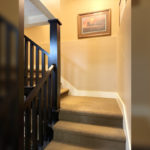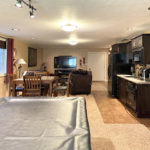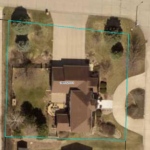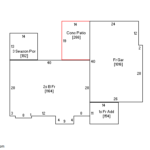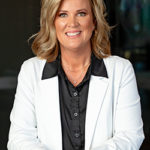Exquisite design, tremendous curb appeal, meticulous care, functional floorplan and private backyard oasis are all offered in this gorgeous new 2 Story listing in Sioux Center! Situated on a spacious corner lot, this home boasts a circle drive, established trees and lawn, beautiful landscape gardens, along with a private fenced in backyard with paver patio, maintenance free deck, and a brick fireplace! 3 full floors of functional living spaces with over 2,500 square feet, along with a 3 stall attached garage with separate basement access and home gym! The main floor greets you with the welcoming entry and foyer. Ample spaces for living and entertaining with the formal living room with gas fireplace, formal dining, functional kitchen with breakfast bar seating, custom cabinetry and stone countertops, breakfast nook, 1/2 bath and 4 seasons room that overlooks the backyard! Upstairs is home to the primary suite with en-suite full bath equipped with whirlpool tub, dual vanities, shower and walk-in closet, plus 2 additional bedrooms and full bath. The full basement is finished with a large family room with kitchenette, additional bedroom, 3/4 bath and laundry! New roof and gutters in 2022, all appliances included and move in ready!
- Age 1997
- Lot Size 0.36 acres (15,617 sf)
- Taxes $9,020 (2022)
- Average Utilities City of Sioux Center: $280
- Possession Negotiable
- School District Sioux Center
- Zoning Classification R-1
- A/C : Central Air
- Basement : Full/Finished
- Cabinets: Custom Pickled Hickory
- Countertops: Brazilian Rainforest Stone
- Deck: Maintenance Free
- Exterior: Cedar/Brick/Stucco
- Fireplace: Gas
- Garage; 3+ - Insulated/Heated
- Heat Type : FA/Natural Gas
- Paver patio
- Roof: Asphalt - 2022
- Water Heater: Gas/Tankless
- Water Softener: Owned/Included
- Windows: Marvin
- Woodwork : Painted & Oak
Main Floor:
Living: 15′ x 20′
Formal Dining: 10′ x 12′
Kitchen: 11′ x 17′
Breakfast Nook: 10′ x 11′
4 Seasons Room: 12′ x 12′
Main Bath (1/2): 4′ x 7′
Home Gym/Office: 11′ x 14′
2nd Floor:
Primary Bedroom: 13′ x 17′
En-Suite Primary Bath (full): 11′ x 12′
Walk-In Primary Closet: 7′ x 10′
Bedroom #2: 13′ x 16′
Bedroom #3: 13′ x 16′
Upstairs Bath (full): 8′ x 12′
Basement:
Family: 16′ x 37′
Kitchenette: 5′ x 10′
Bedroom #4: 11′ x 12′
Basement Bath (3/4): 7′ x 7′
Laundry/Mechanical: 7′ x 11′
Included Items:
Kitchen Appliances (Stainless Steel – Electrolux)
Washer & Dryer
Window Treatments
Water Softener
