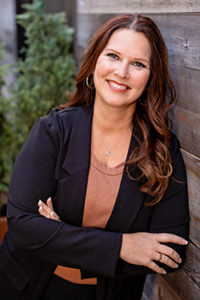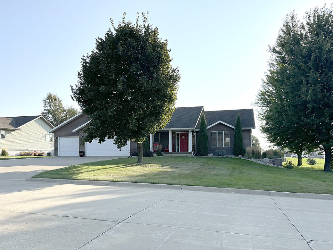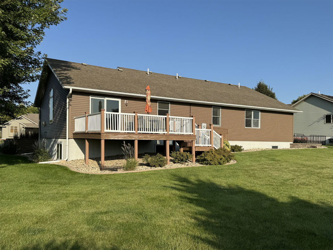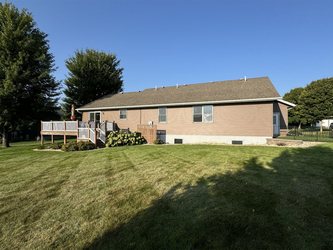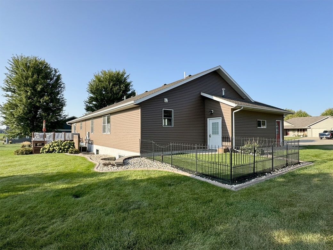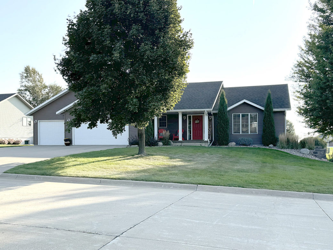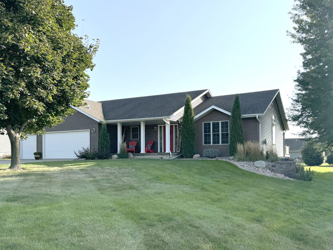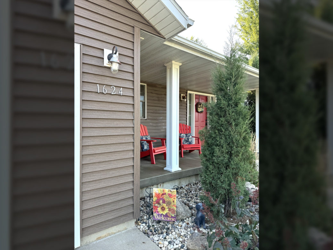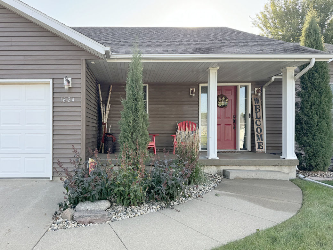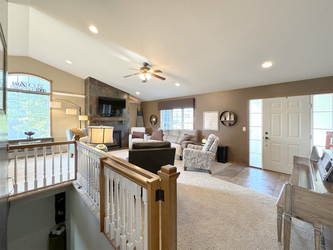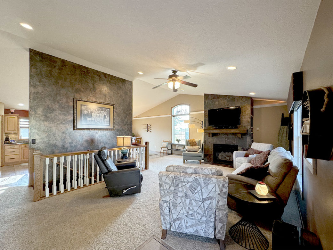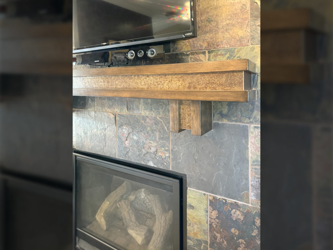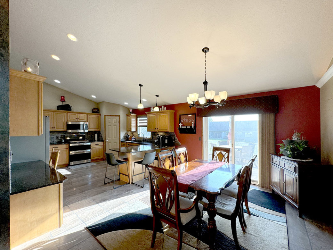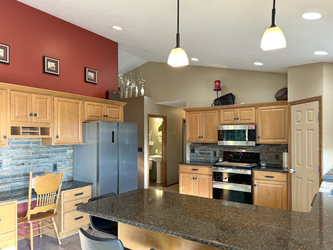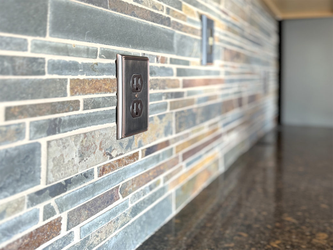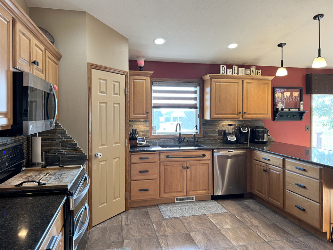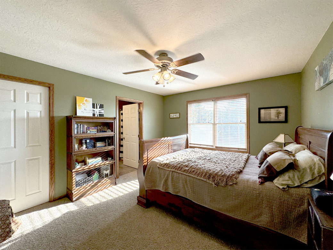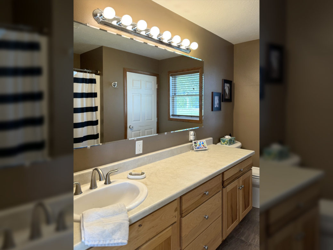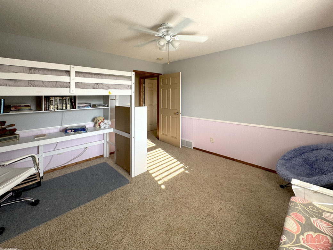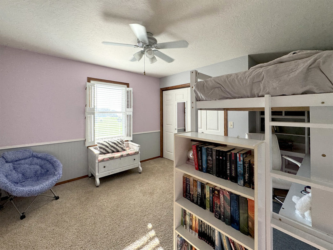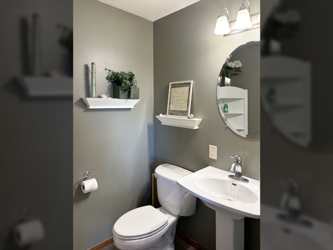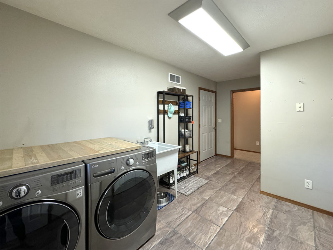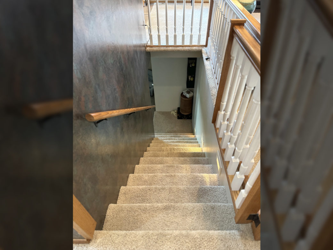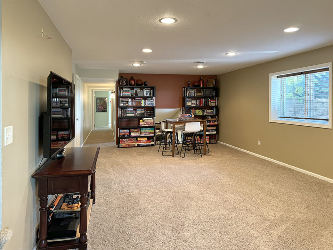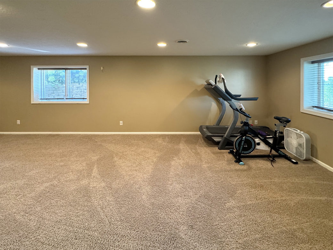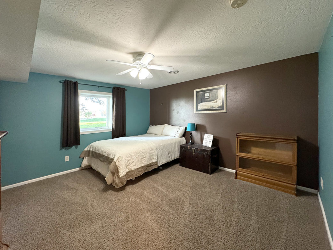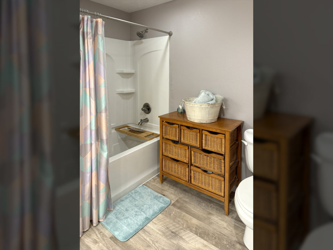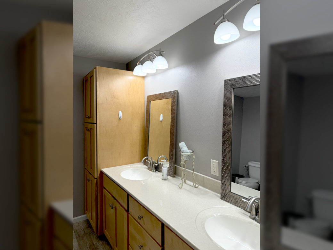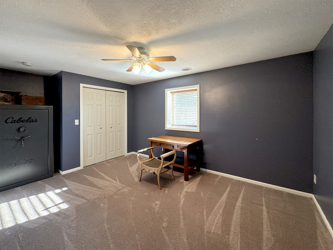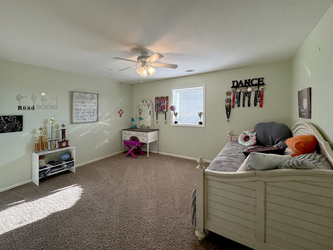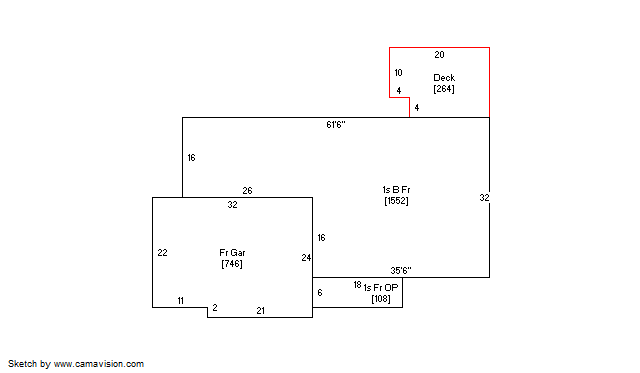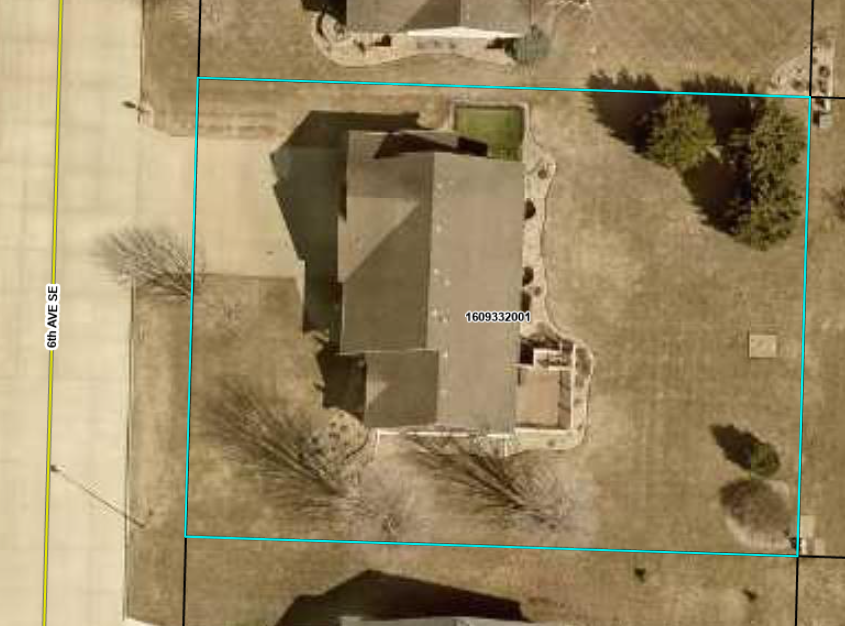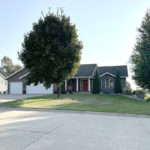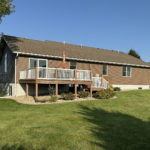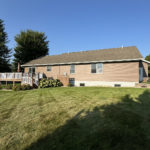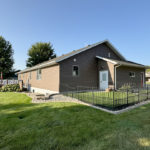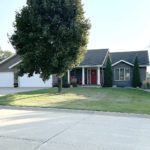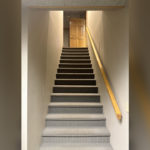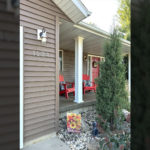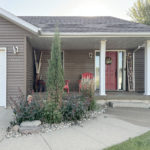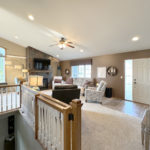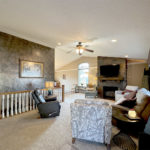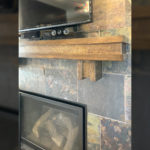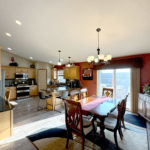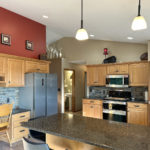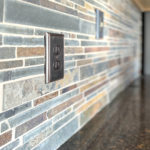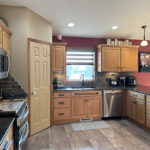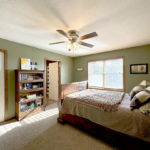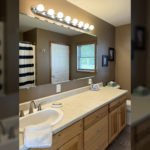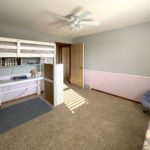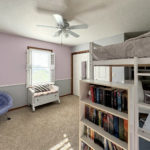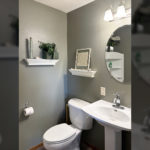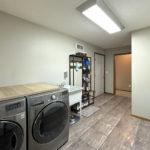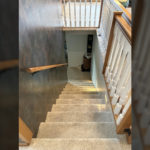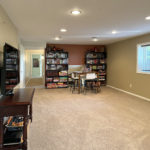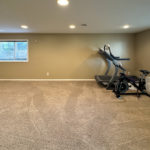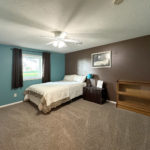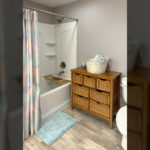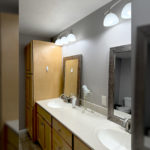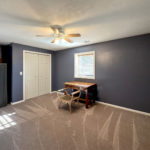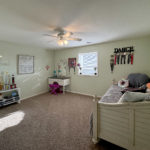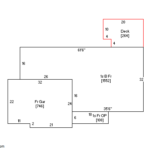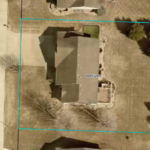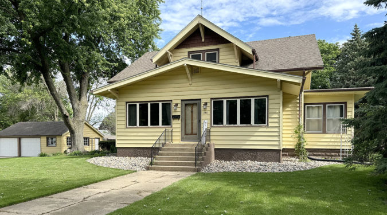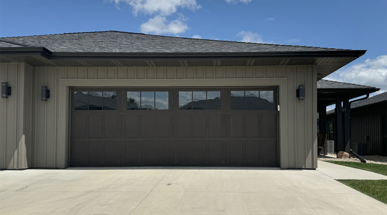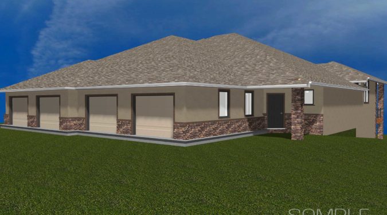Built in 2003, this ranch home offers functional living with over 1,500 square feet of main floor living space, full basement, 3 stall attached/insulated garage and spacious yard! Nestled on 0.36 acres on 6th Ave SE, this property boasts tremendous curb appeal with established lawn, trees and landscaping and welcoming front porch! The main floor greets you upon entry with vaulted ceilings and functional space! Large living room with gas fireplace, dining with deck access, functional kitchen with custom cabinetry, Cambria Quartz countertops, tile backsplash and offers breakfast bar seating, pantry and desk space! The main floor is also home to a primary suite with en-suite full bath and walk-in closet, functional laundry with ample storage, along with an additional bedroom and guest half bath. The full basement is finished with additional living space; spacious family room with garden view windows, 3 bedrooms, full bath with dual vanities, and storage/mechanical! Don’t miss the backyard; maintenance free deck, established lawn, and separate turf pet relief area! This property is equipped with lawn irrigation system, radon mitigation system, stainless steel appliances, and water softener. Don’t miss your opportunity for this great property!
- Age 2003
- Lot Size 0.36 acres (15,743 sf)
- Taxes $6,034 (2023)
- Average Utilities City of Sioux Center: $195
- Possession Negotiable
- School District Sioux Center
- Zoning Classification R-1
- A/C : Central Air
- Basement : Full/Finished
- Cabinets : Oak
- Countertops: Cambria
- Deck: Maintenance Free
- Exterior : Vinyl
- Fireplace: Gas
- Garage: 3 - Attached/Insulated/Heated
- Heat Type : FA/Natural Gas
- Radon System
- Roof : Asphalt
- Water Heater: Electric - 2013
- Windows : Pella
- Woodwork : Painted & Oak
Living: 16′ x 18′
Dining: 9′ x 14′
Kitchen: 14′ x 14′
Primary Bedroom: 12′ x 15′
Primary Walk-In Closet: 5′ x 10′
Primary En-Suite Bath (full): 8′ x 10′
Bedroom #2: 11′ x 12′
Main Bath (1/2): 5′ x 5′
Laundry: 8′ x 16′
Basement Family: 14′ x 29′
Bedroom #3: 12′ x 14′
Bedroom #4: 11′ x 15′
Bedroom #5: 12′ x 14′
Basement Bath (full): 9′ x 11′
Storage/Mechanical: 10′ x 13′
Included Items:
Kitchen Appliances
Washer & Dryer
Water Softener
Window Treatments
Radon Mitigation System
Garage Heater
Pet Fence/Turf
Irrigation System
Barstools
Negotiable Items:
Gun Safe
Items Not Included:
Metal Cabinets/Shelving (Garage)
