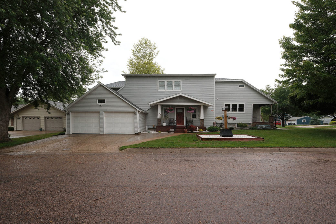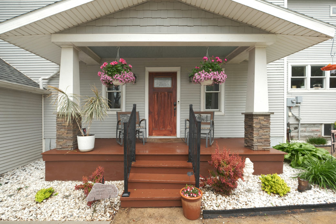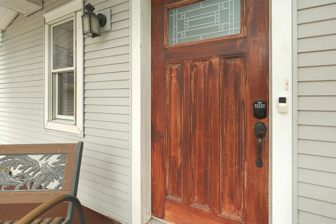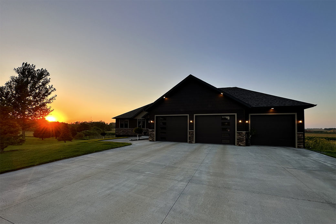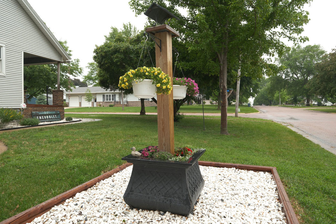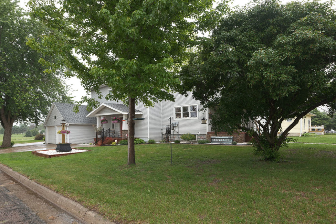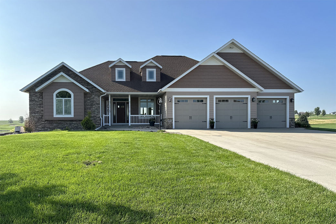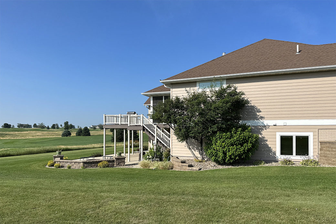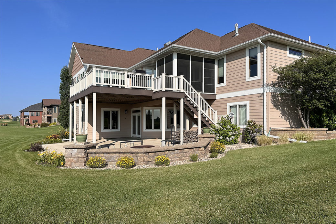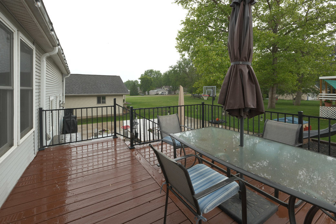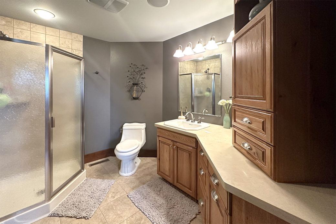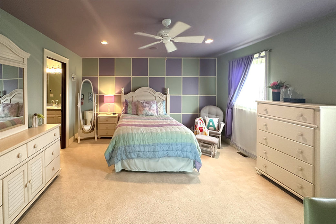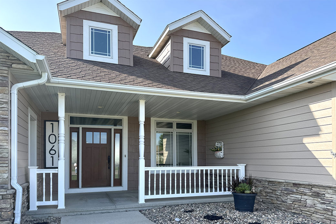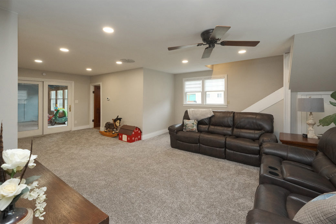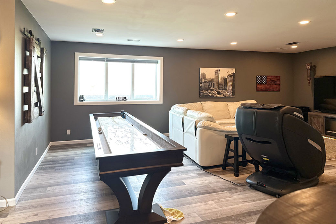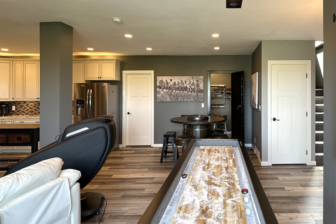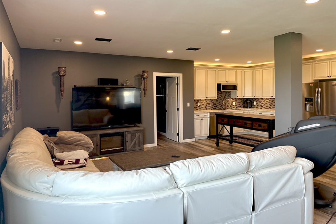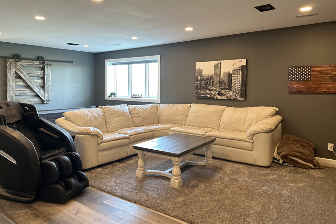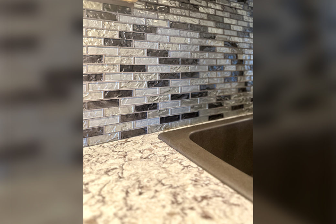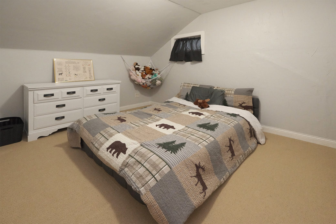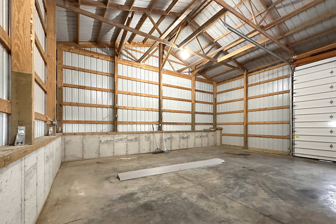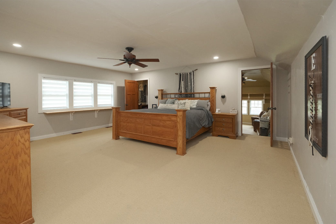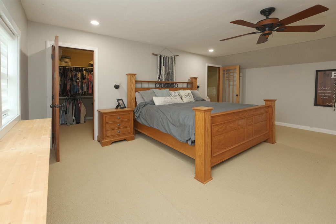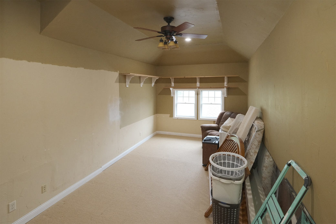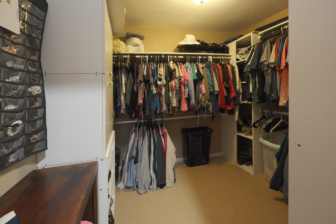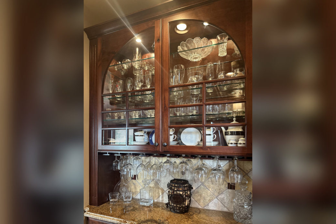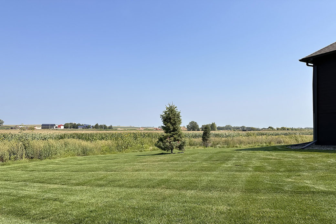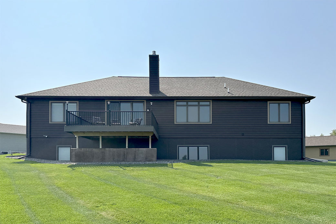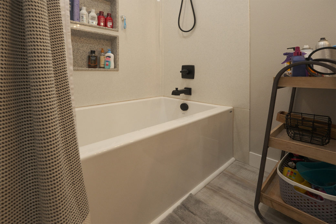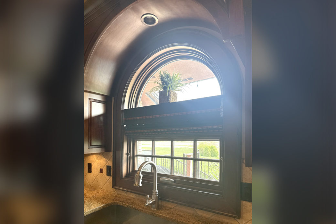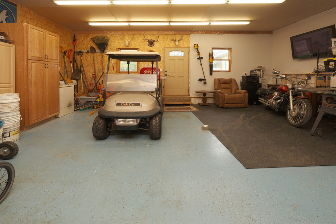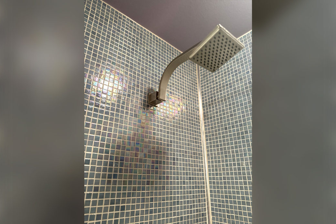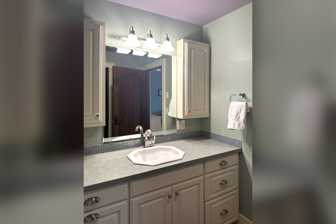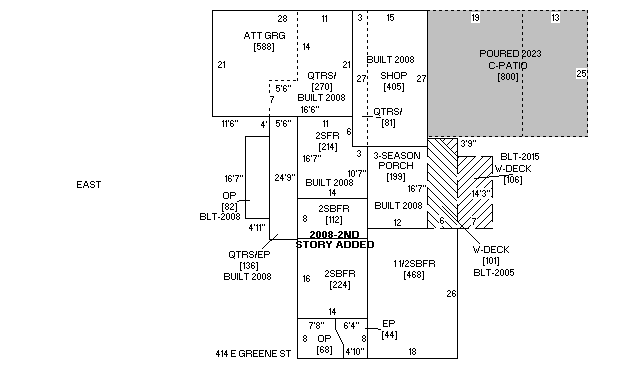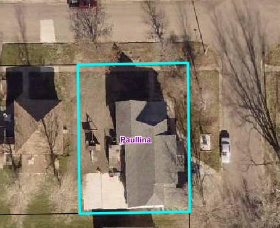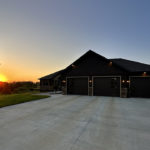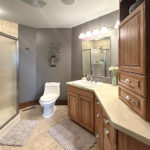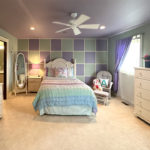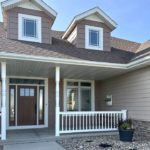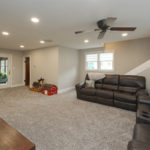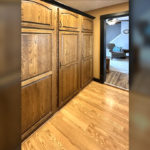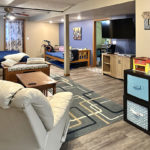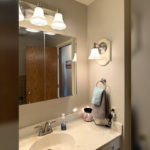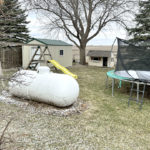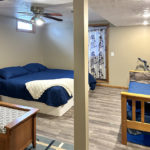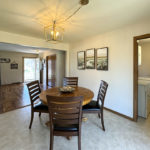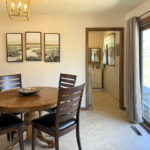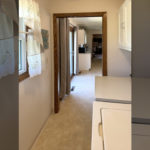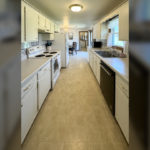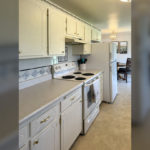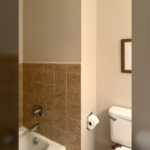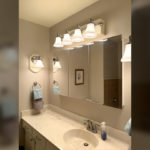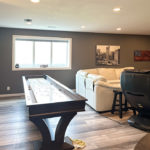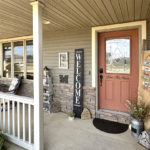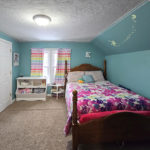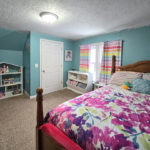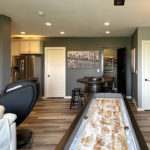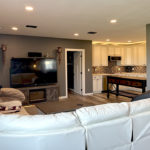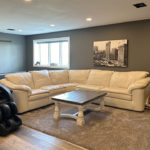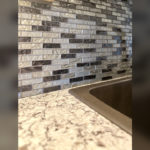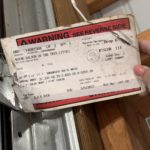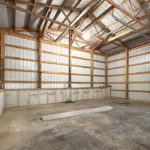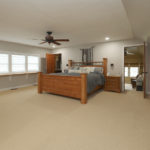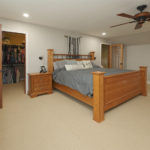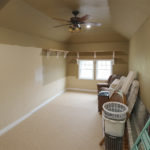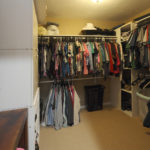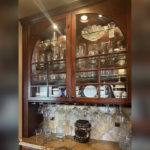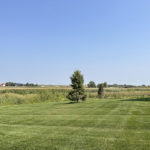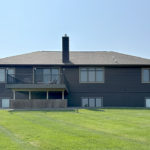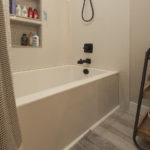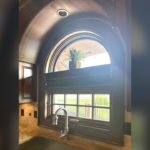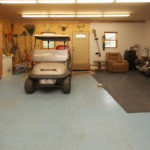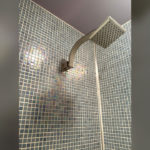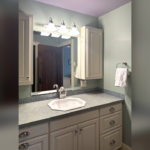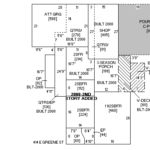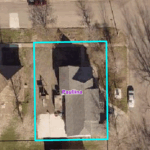This new listing in Paullina is packed with amenities, updates, and space! Situated on a corner lot, this property features tremendous curb appeal with new landscaping, welcoming front porches, along with established lawn and trees! The main floor welcomes you upon entry and is home to a spacious living room, updated and functional kitchen with island and custom cabinetry, large dining room with wood floors, 3/4 bath, 3 seasons porch, spacious side entry and laundry/optional office space! Upstairs offers cozy loft space, 2 bedrooms, office/playroom, and a HUGE master suite with walk-in closet and featuring a newly remodeled en-suite bath with onyx tub/shower, dual vanity with onyx top and laundry! The parital basement offers additional living space with epoxy flooring and new drop ceiling, kitchenette, plus ample storage options and mechanical! Backyard oasis with large concrete patio, wood deck and play area – perfect for outdoor living and entertaining! You won’t want to miss the attached shop space; this insulated/finished space is equipped with gas in-floor heat and is perfect for any hobby, home gym or hangout! Built in 1900 with a large addition in 2008, over 2,300 square feet of living space, conveniently located on the edge of town on a 0.18 acre lot! All appliances included, packed with updates including new sheetrock/tape/texture on main floor and upstairs loft area, along with new roof (2023), concrete patio (2023), new carpet (living room), updated flooring (entry & laundry), landscaping and fixtures throughout! Don’t miss the opportunity to see this well-maintained property in Paullina!
- Age 1900 (Addition 2008)
- Lot Size 0.18 acres (7,687 sf)
- Taxes $2,852 (2023)
- Average Utilities Black Hills Energy & City of Paullina
- Possession Negotiable
- School District South O'Brien
- Zoning Classification R-1
- A/C : Central Air
- Basement: Partial/Partial Finish
- Cabinets: Oak/Custom
- Deck : Wood
- Exterior : Vinyl
- Garage: 2 Attached w/ Shop Space
- Heat Type : FA/Natural Gas
- Patio: Cement
- Roof: Asphalt - 2023
- Water Heater: Electric/Tankless
- Water Softener: Owned/Included
- Windows: Pella (2008)
- Woodwork : Painted
Living: 10′ x 18′
Dining: 9′ x 12′
Kitchen: 12′ x 14′
Main Bath (3/4): 5′ x 9′
3 Seasons Room: 10′ x 13′
Back Entry: 8′ x 13′
Laundry/Office: 5′ x 9′
Upstairs Loft: 10′ x 11′
Primary Bedroom: 14′ x 16′
Primary Walk-In Closet: 9′ x 9′
Primary En-Suite Bath + Laundry: 9′ x 14′
Bedroom #2: 10′ x 11′
Bedroom #3: 9′ x 16′
Bedroom #4 (non-conforming): 8′ x 11′
Basement Family: 10′ x 12′
Kitchenette: 6′ x 8′
Basement Office/Storage: 8′ x 8′
Shop: 18′ x 27′
Included Items:
Kitchen Appliances
Washer & Dryer
Water Softener (2024)
Window Treatments
RO System
String Lights
Negotiable Items:
TV (Shop)
Deep Freezer (Bsmt)
Swing Set
Gym Flooring (Shop)
Excluded:
Deep Freezer (Shop)
Patio & Deck Furniture
Basketball Hoop
Coat Cabinet (Shop)


