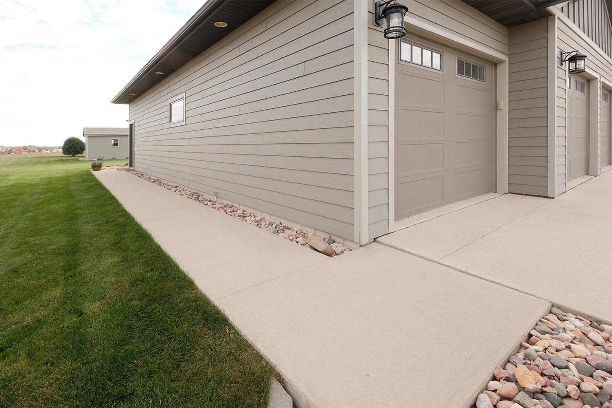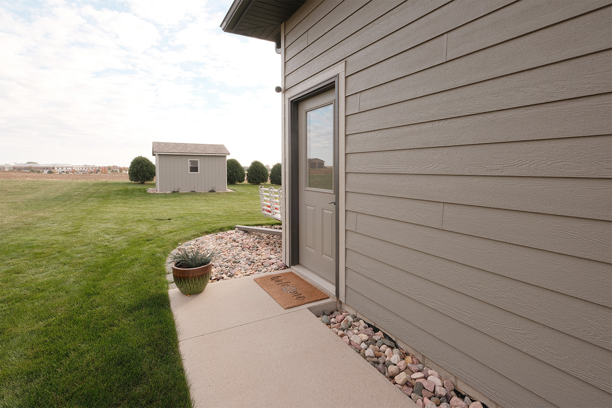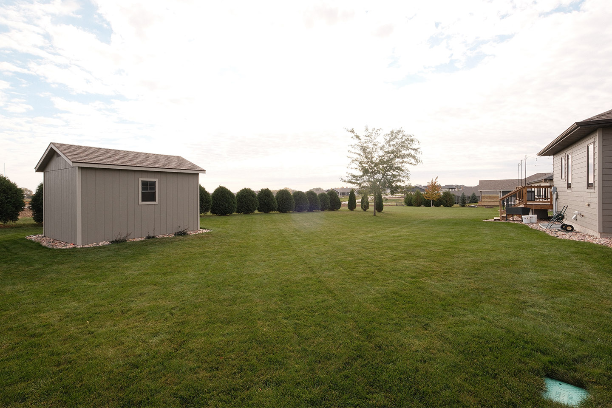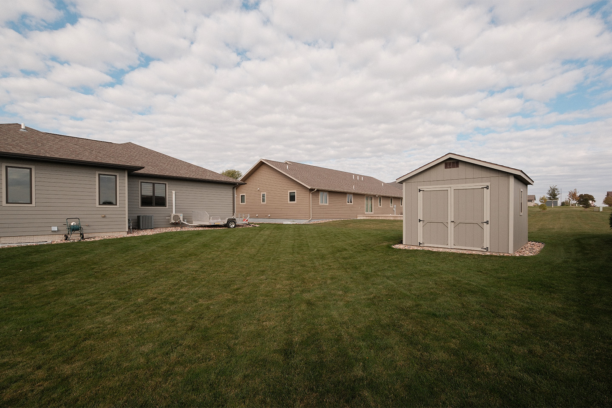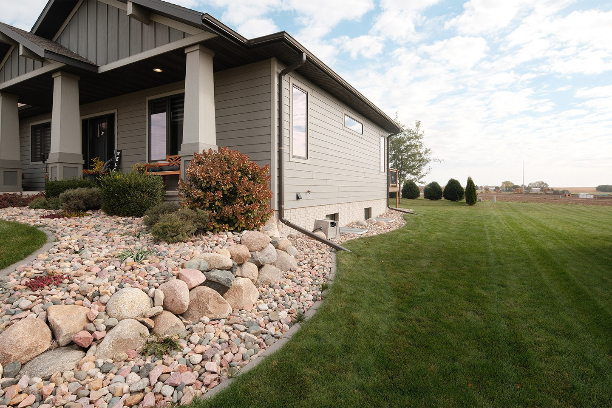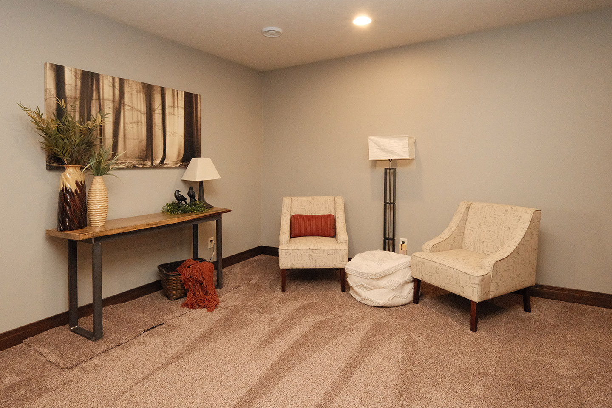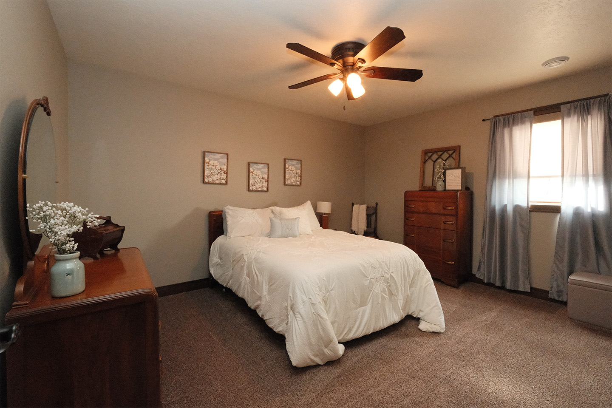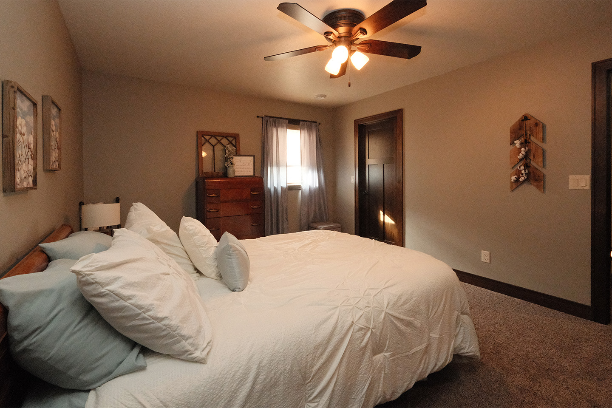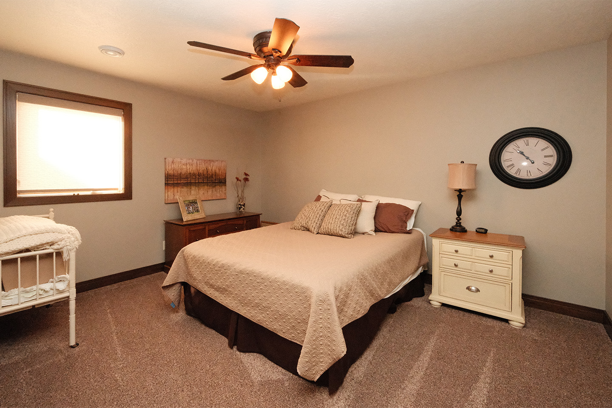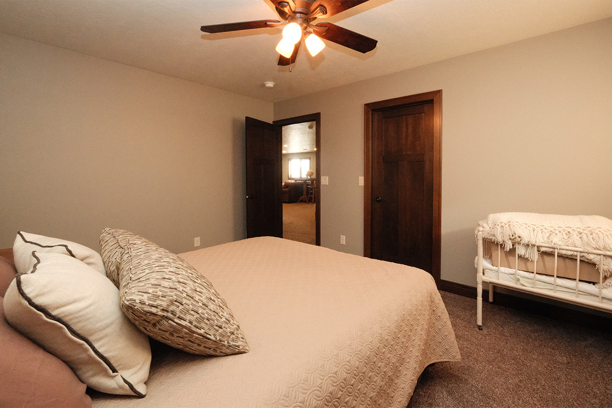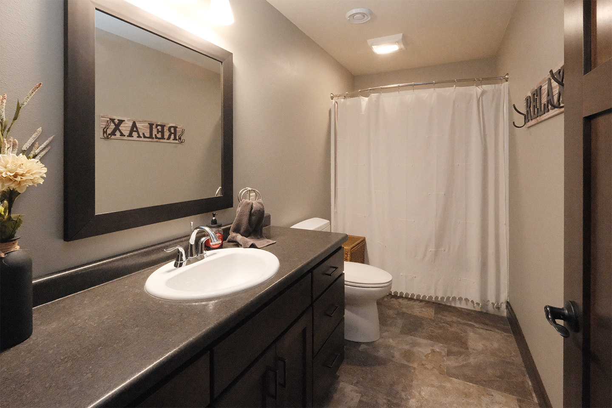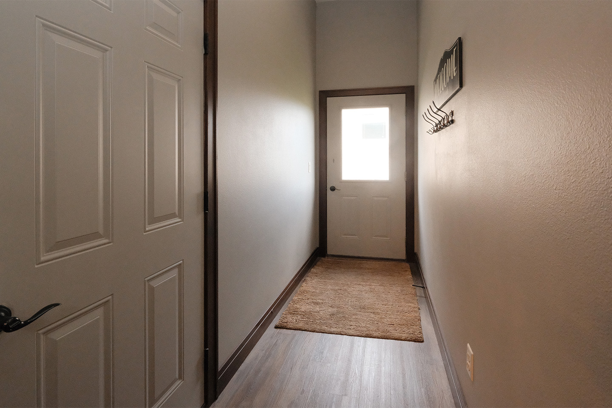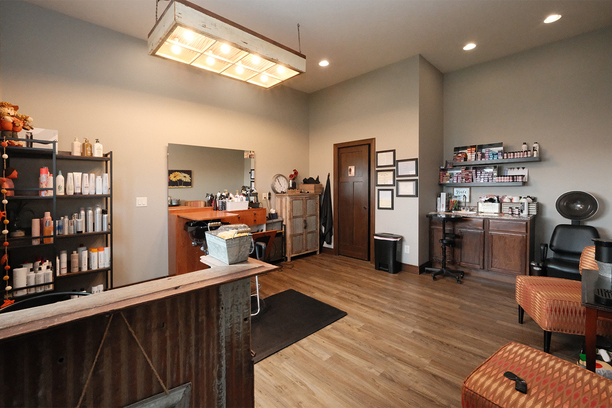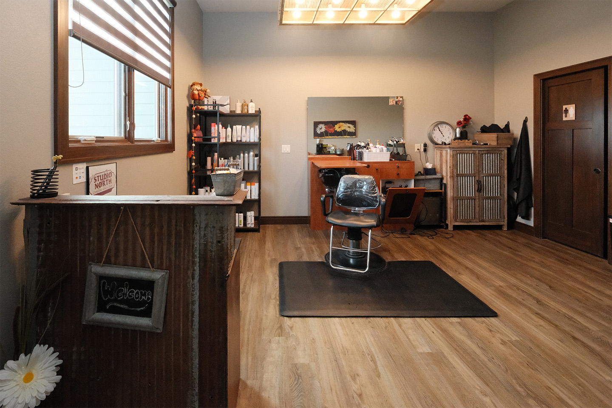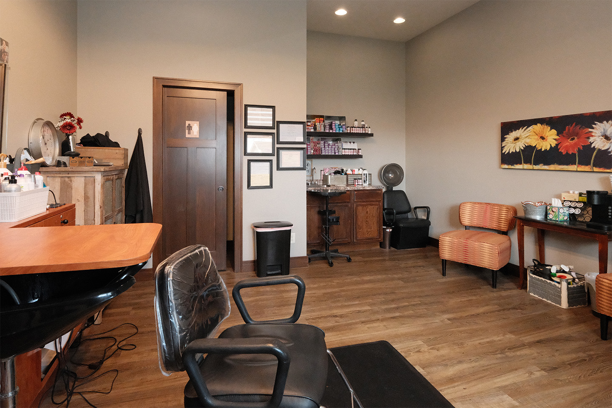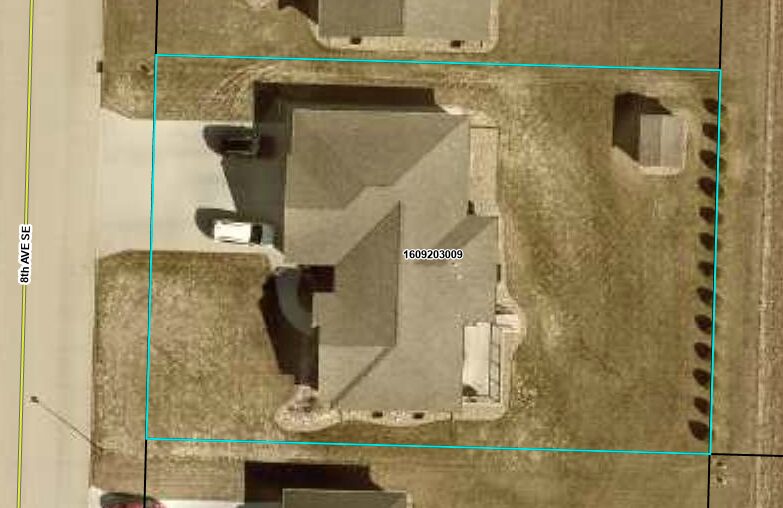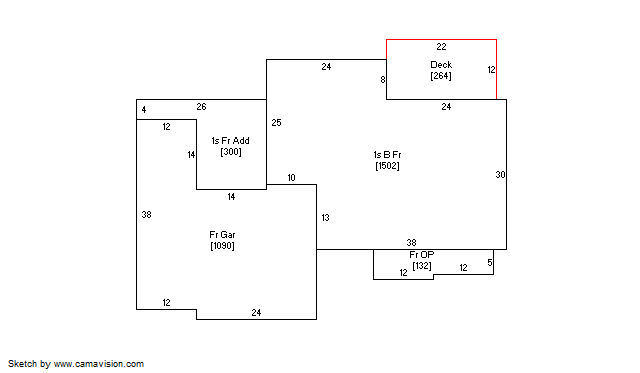Sale Pending
$529,000
1802 SQ FT
4 BEDS
3.5 BATHS
3 CAR GARAGE
Quality construction, tremendous location and curb appeal, functional floorplan, and an option for an in-home business/office are a few things to love about this new Sioux Center listing! Built in 2016 with amenities of newer construction, this home offers 1,800+ square feet of living space, along with a full/finished basement and 3+ stall garage! The welcoming front entry greets you into the spacious and open concept living room with electric fireplace, functional dining room with deck access, kitchen with custom cabinetry and island with seating! The main floor is also home to a primary suite with en-suite bath offering tiled walk-in shower, dual vanities and walk-in closet, additional bedroom, guest half bath and laundry! The full basement is finished with a large family room, 2 additional bedrooms, full bath and storage! You won't want to miss the convenient option for in-home business; spacious salon/office space with private exterior entrance, along with additional garage access and private half bath! Situated on a large 0.34 acre lot, established lawn with irrigation system, wood deck, storage shed, and well-cared for landscaping - this home truly checks all the boxes!
Age: 2016
Lot Size: 0.34 acres; 14,608 sq ft
Taxes: $7,392 (2024)
Average Utilities: City of Sioux Center: $285
Possession: Negotiable
School District: Sioux Center
Zoning Classification: R-1
Lot Size: 0.34 acres; 14,608 sq ft
Taxes: $7,392 (2024)
Average Utilities: City of Sioux Center: $285
Possession: Negotiable
School District: Sioux Center
Zoning Classification: R-1
A/C : Central Air
Basement : Full/Finished
Cabinets: Oak
Deck: Wood
Exterior: LP Smartside
Fireplace: Electric
Garage: 3+ Attached/Heated/Drain
Heat Type : FA/Natural Gas
Irrigation
Roof: Asphalt
Storage Shed
Water Heater : Electric
Water Softener: Owned/Included
Windows : Pella
Woodwork : Oak
Basement : Full/Finished
Cabinets: Oak
Deck: Wood
Exterior: LP Smartside
Fireplace: Electric
Garage: 3+ Attached/Heated/Drain
Heat Type : FA/Natural Gas
Irrigation
Roof: Asphalt
Storage Shed
Water Heater : Electric
Water Softener: Owned/Included
Windows : Pella
Woodwork : Oak
Living: 16' x 18'
Dining: 10' x 12'
Kitchen: 10' x 13'
Primary Bedroom: 14' x 14'
Primary Bedroom En Suite Bath (3/4): 9' x 10'
Bedroom #2: 11' x 14'
Main Bath (1/2): 5' x 5'
Laundry: 7' x 11'
Basement Family: 19' x 32'
Bedroom #3: 12' x 14'
Bedroom #4: 12' x 14'
Basement Bath (full): 5' x 11'
Storage/Mechanical: 14' x 16'
Salon/Office: 14' x 18'
Salon Bath (1/2): 3' x 5'
Included Items:
Kitchen Appliances (fridge, stove/oven, microwave, dishwasher)
Washer and Dryer
Water Softener
Garage Heater
Negotiable Items:
Salon Equipment/Station
Garage Tool Bench
Garage Shelving/Racks



