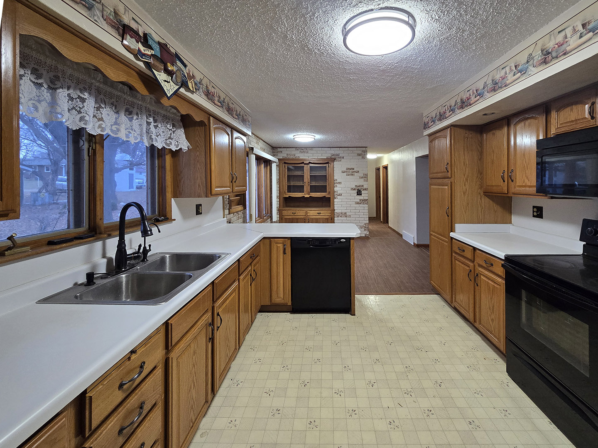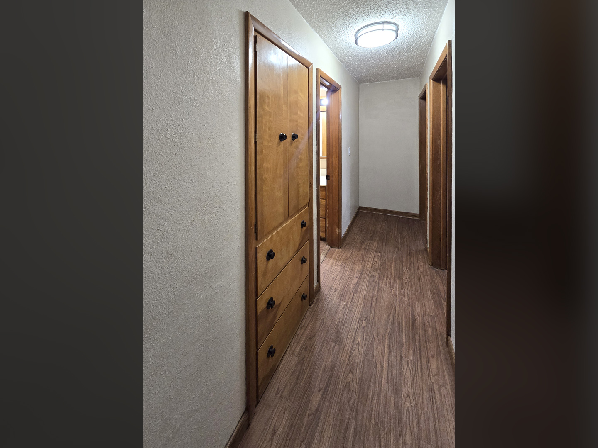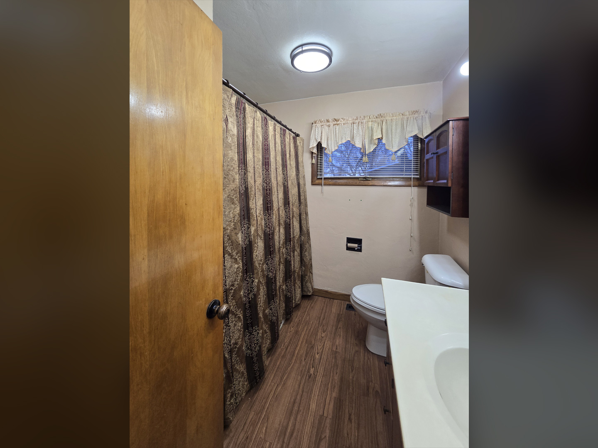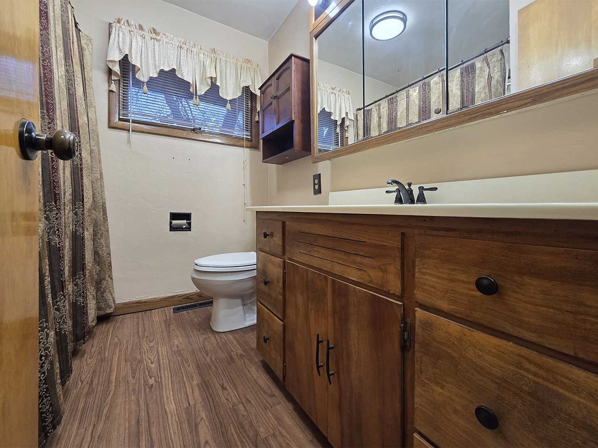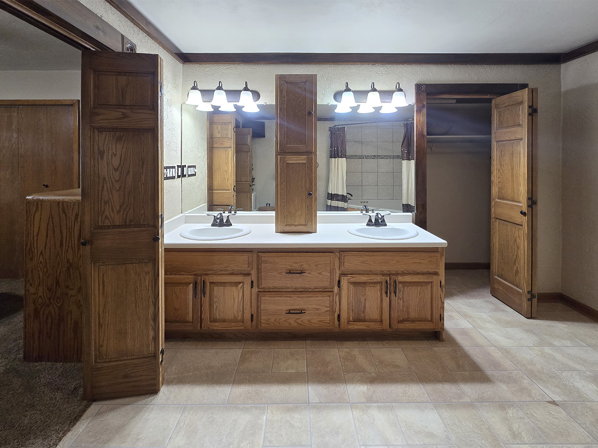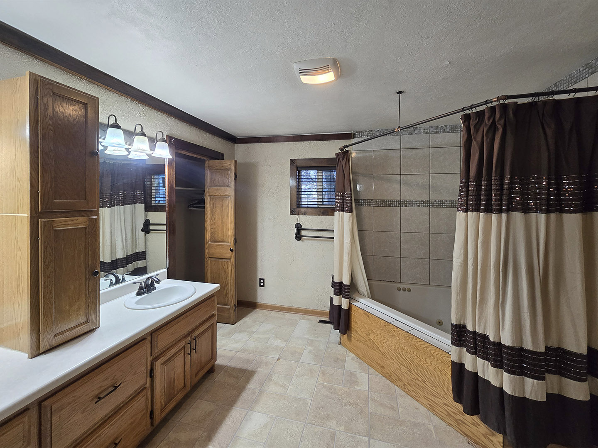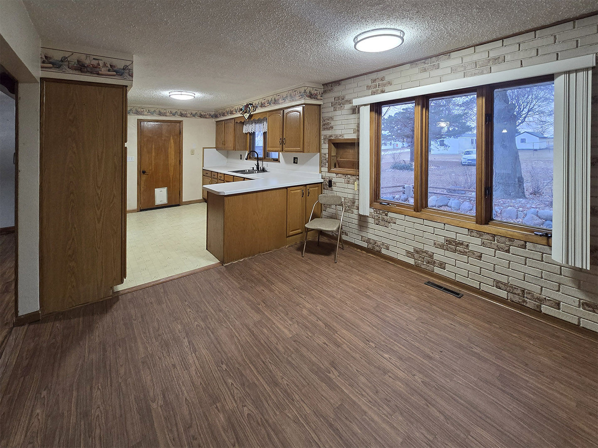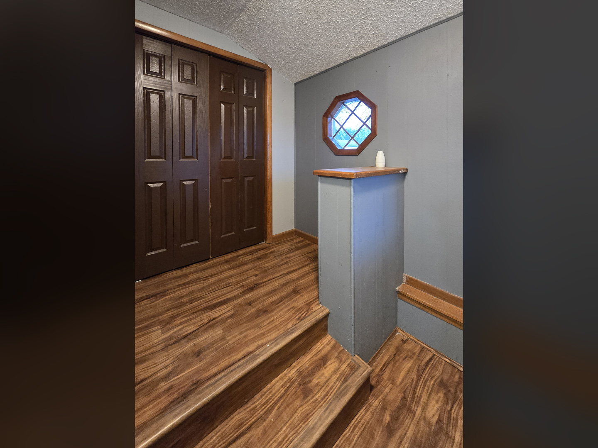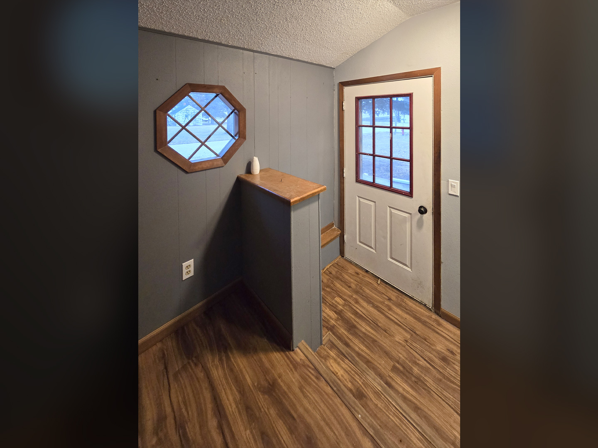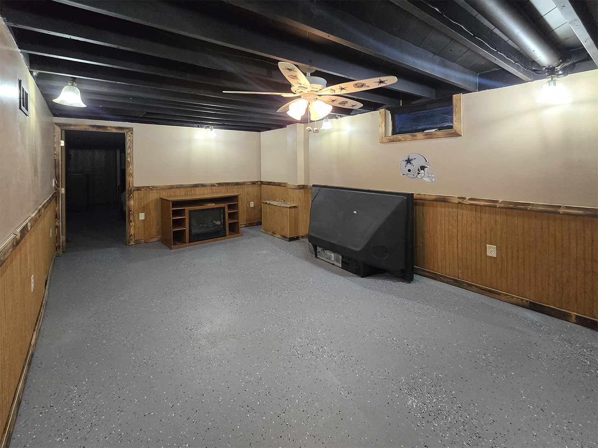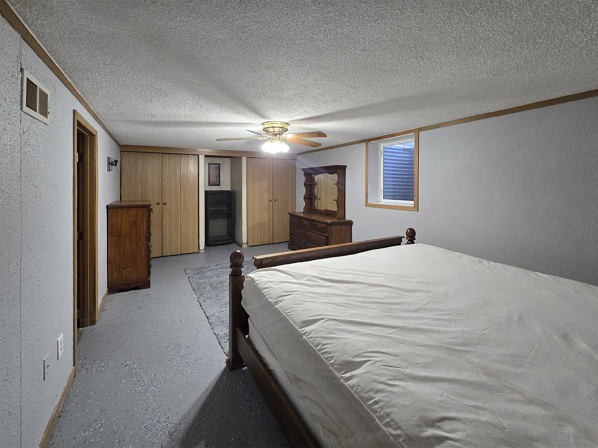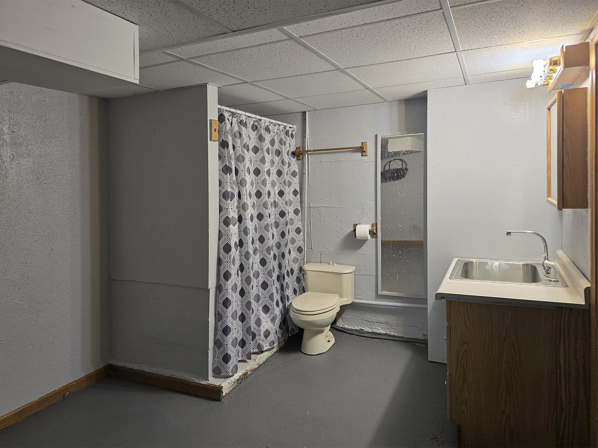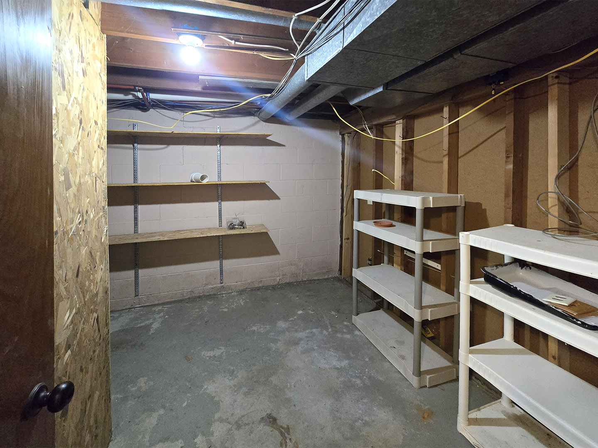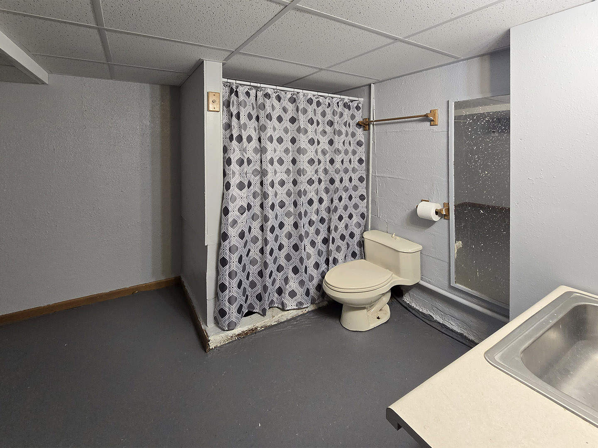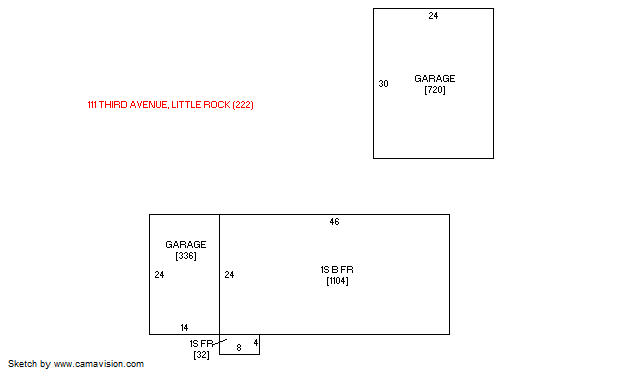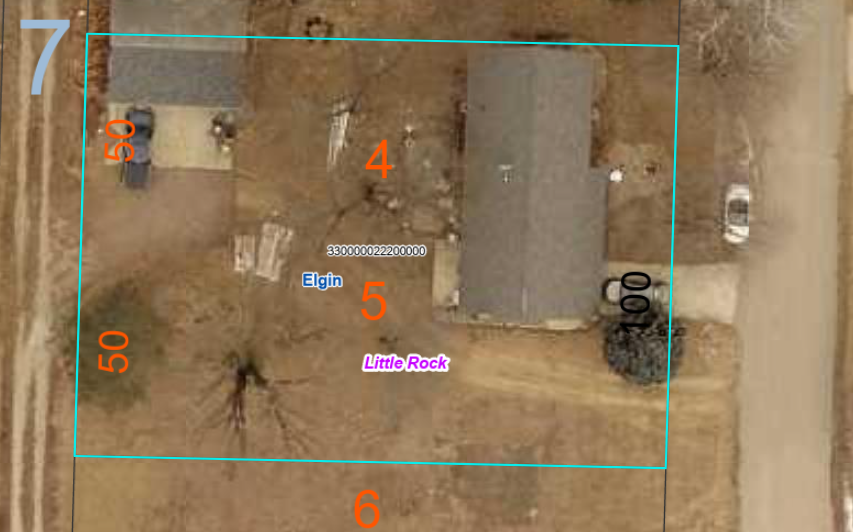SOLD!
$165,000
1136 SQ FT
3 BEDS
2.75 BATHS
3 CAR GARAGE
Don't miss this charming ranch home nestled in Little Rock! Built in 1961 and situated on a spacious 0.32 acre lot, this property has so much to offer including functional floorplan, spacious living areas, master suite, single stall attached garage, along with a 2+ stall detached garage! The main floor features over 1,100 square feet with foyer, large living room with office nook, dining space with built-ins, functional kitchen with oak cabinetry, primary suite with large en-suite bath offering dual vanities and jacuzzi tub, along with additional bedroom and full bath! The dual access basement is equipped with large family room with epoxy flooring and built-in bar space, additional bedroom with dual closets, spacious 3/4 bath, laundry + mechanical and storage! You won't want to miss the backyard; stamped concrete patio with firepit, additional concrete patio, so much space, established lawn, trees and landscaping! Many value added updates including new vinyl siding (2023), newer roof (5 years), furnace (2015), and water heater (2015)!
Age: 1961
Lot Size: 0.32 acres (14,000 sf)
Taxes: $1,318 (2023)
Average Utilities: Alliant Energy (Electric & Gas) City of Little Rock (Water/Sewer/Trash)
Possession: Negotiable
School District: George - Little Rock
Zoning Classification : Residential
Lot Size: 0.32 acres (14,000 sf)
Taxes: $1,318 (2023)
Average Utilities: Alliant Energy (Electric & Gas) City of Little Rock (Water/Sewer/Trash)
Possession: Negotiable
School District: George - Little Rock
Zoning Classification : Residential
A/C : Central Air
Basement : Full/Finished
Cabinets : Oak
Deck: Concrete/Stamped
Exterior: Vinyl - 2023
Garage: 1 - Attached & Insulated
Garage: 2+ Detached
Heat Type: FA/Natural Gas - 2015
Patio: concrete
Roof: 2023 - Detached Garage
Roof: Asphalt (5 years +/-)
Water Heater: Electric - 2015
Water Softener: Owned/Included
Windows : Wood Casement
Woodwork : Oak
Basement : Full/Finished
Cabinets : Oak
Deck: Concrete/Stamped
Exterior: Vinyl - 2023
Garage: 1 - Attached & Insulated
Garage: 2+ Detached
Heat Type: FA/Natural Gas - 2015
Patio: concrete
Roof: 2023 - Detached Garage
Roof: Asphalt (5 years +/-)
Water Heater: Electric - 2015
Water Softener: Owned/Included
Windows : Wood Casement
Woodwork : Oak
Foyer: 6' x 7'
Living: 12' x 20'
Dining: 8' x 10'
Kitchen: 11' x 13'
Den/Office: 6' x 11'
Primary Bedroom: 11' x 12'
Primary En-Suite Bath (full): 10' x 11'
Bedroom #2: 11' x 13'
Main Bath (full): 7' x 8'
Basement Family: 11' x 20'
Bedroom #3: 11' x 18'
Laundry & Mechanical: 12' x 24'
Storage: 10' x 11'
Included Items:
Kitchen Appliances
Washer & Dryer
TV's
Water Softener



























