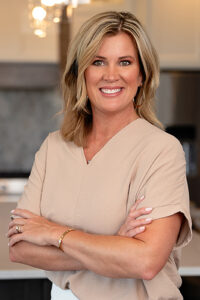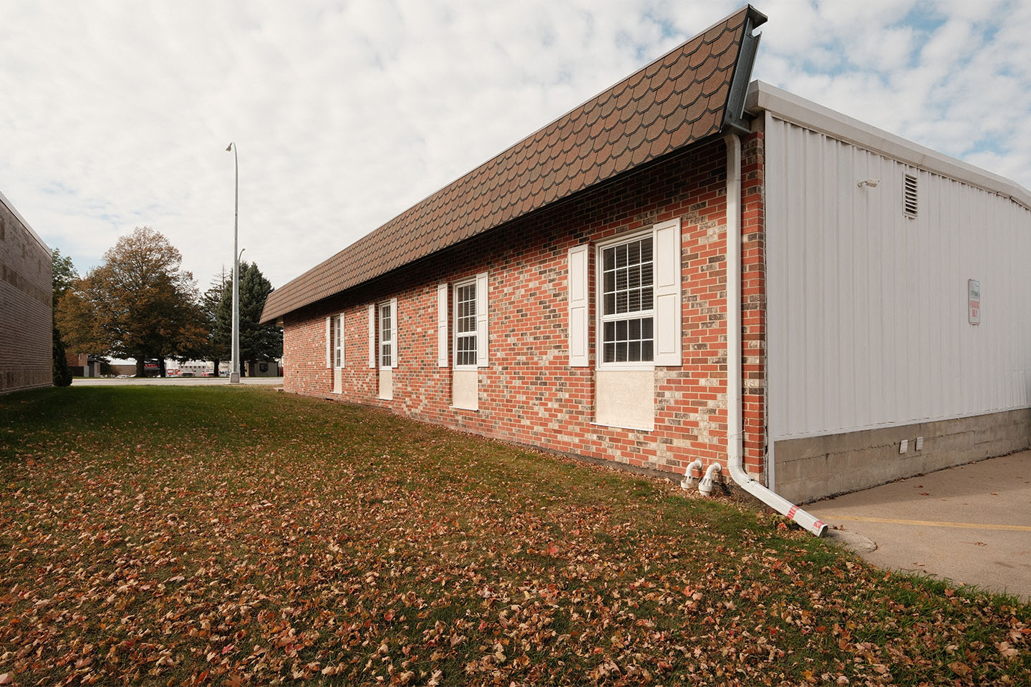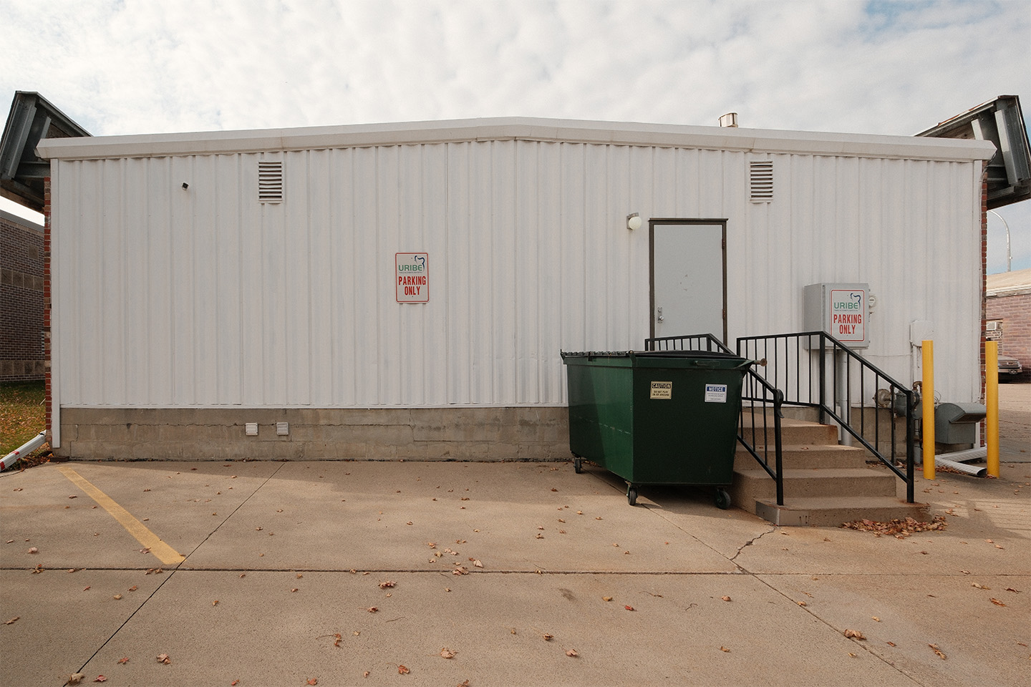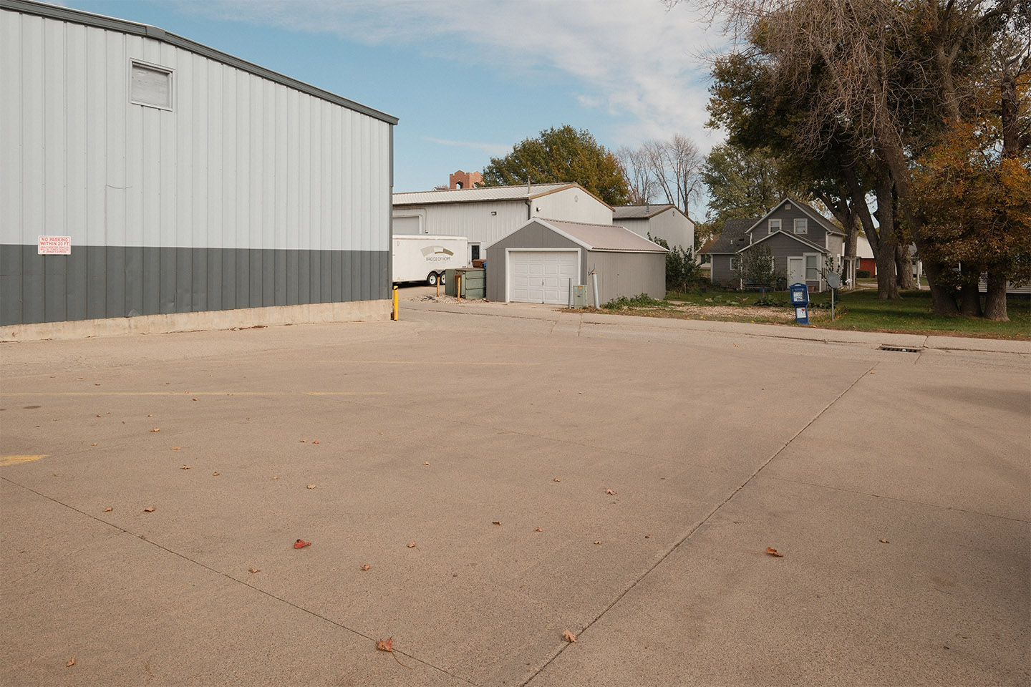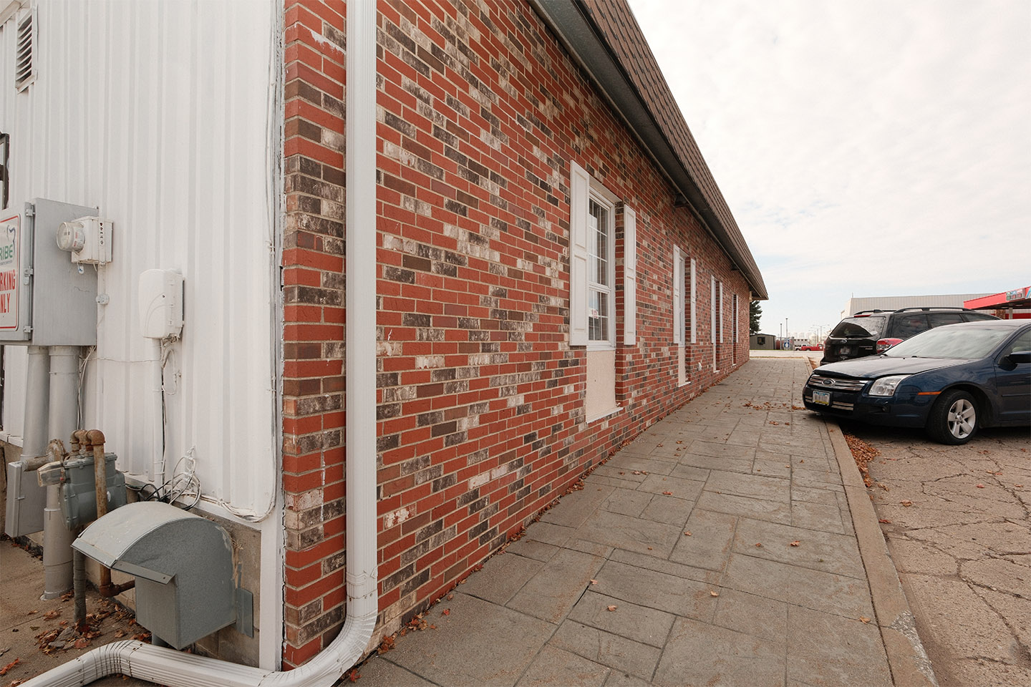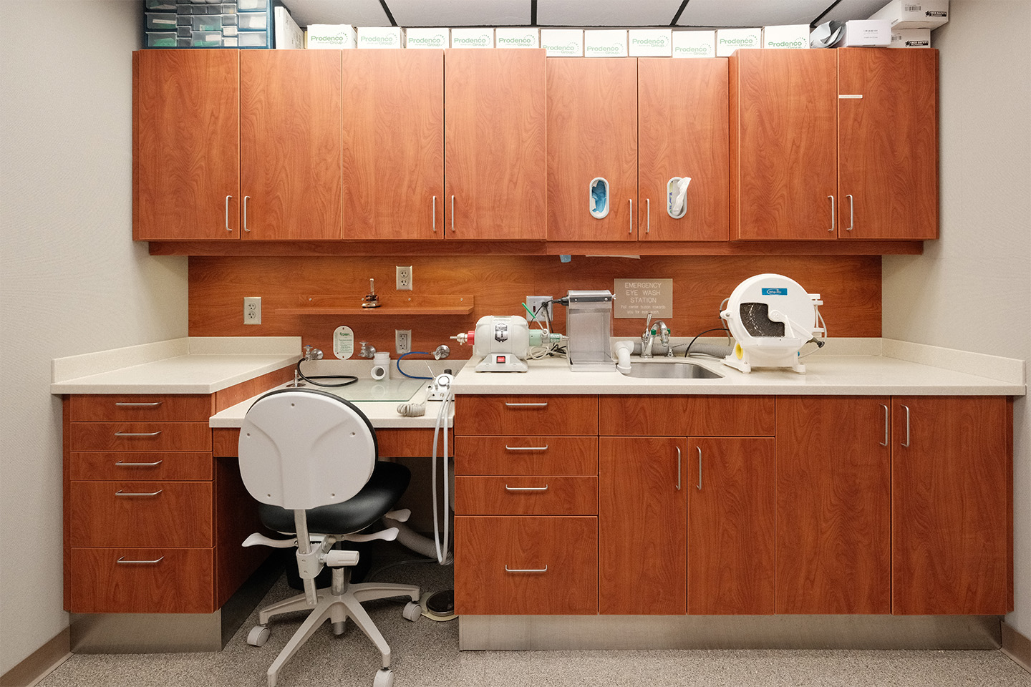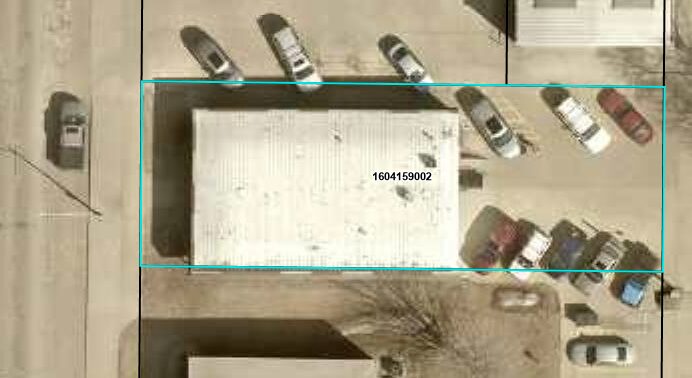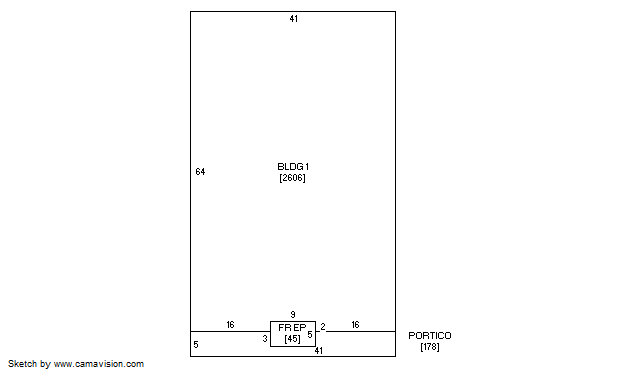Lot Size: 0.15 acres (6,528 sf)
Taxes: $8,000 (2024)
Average Utilities: City of Sioux Center
Possession: September 2026
School District: Sioux Center
Zoning Classification: General Commercial (GC)
Basement: Full/Unfinished
Cabinets: Laminate
Exterior: Brick
Heat Type: Boiler/Gas
Roof: Rubber (2020)
Water Heater: Gas - 2024
Windows: Weather Shield - Original
Woodwork : Painted
Waiting Room #1: 12' x 15'
Main Reception: 7' x 8'
Waiting Room #2: 7' x 14'
Business/Reception Office: 10' x 10'
Auxillary Business/File Room: 7' x 10'
Main Bathroom (1/2): 5' x 10'
Breakroom: 9' x 10'
Office #1: 10' x 11'
Office #2: 10' x 10'
Main Office Suite/Office #3: 10' x 10'
En-Suite Bath (1/2): 4' x 5'
Waiting/Workspace: 8' x 10'
Lab Space: 10' x 10'
Office #4: 8' x 10'
Storage: 8' x 10'
Office #5: 10' x 11'
Office #6: 10' x 11'
Office #7: 10' x 11'
Main Office Suite/Office #8: 10' x 10'
En-Suite Bath (1/2): 4' x 5'
Laundry: 4' x 5'
Included Items:
Microwave
Window Treatments
Security Cameras
Built-In Desks in Offices
Sump Pump (2)
Negotiable Items:
Washer & Dryer
TV
Excluded Items:
Fridge
Waiting Room Chairs
Dental Equipment & Furniture
