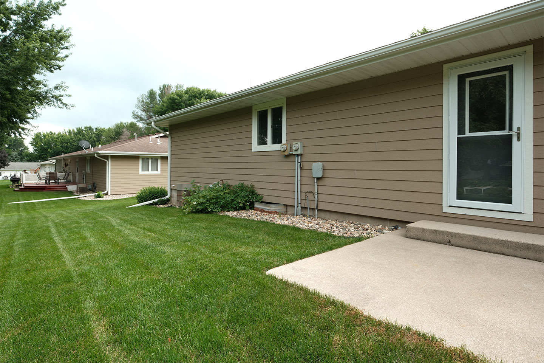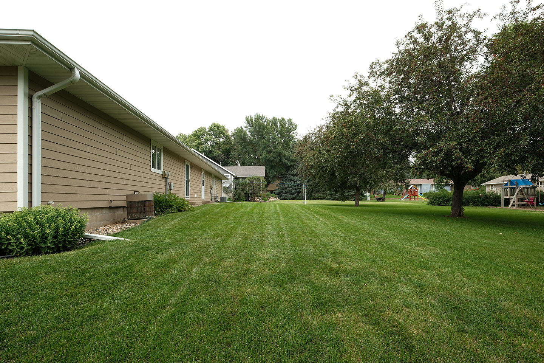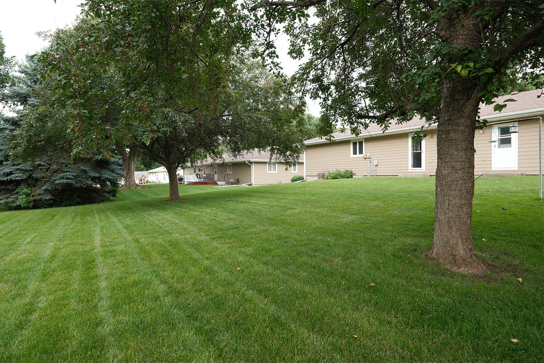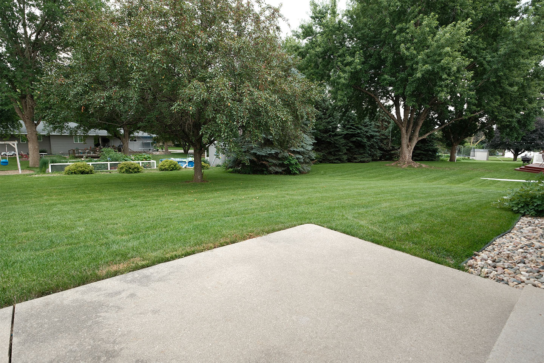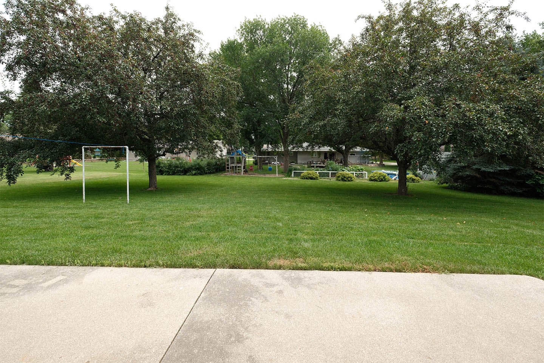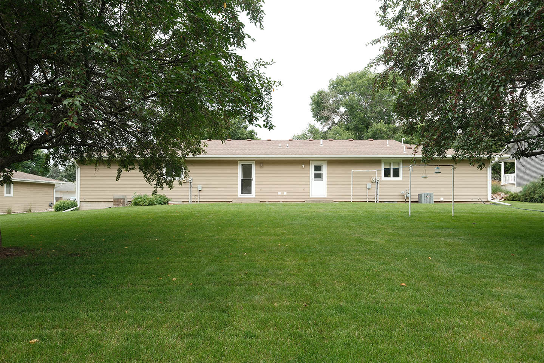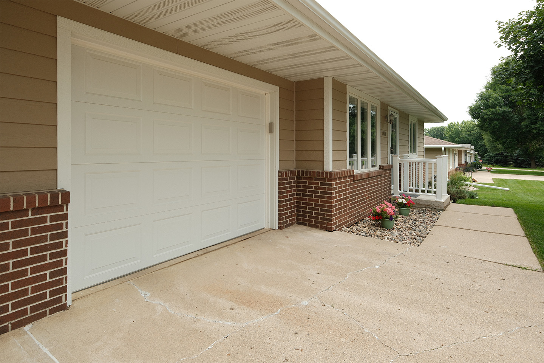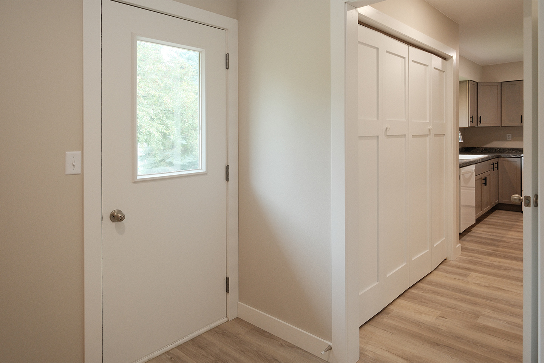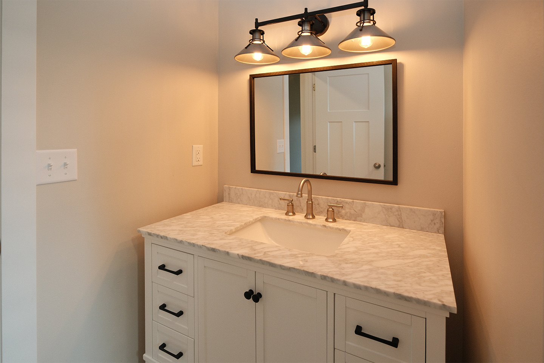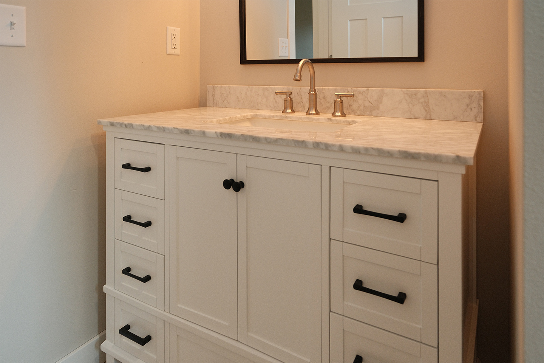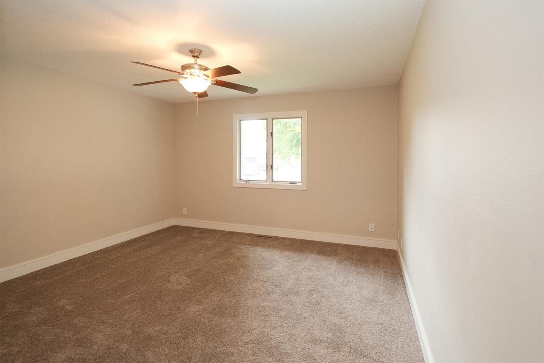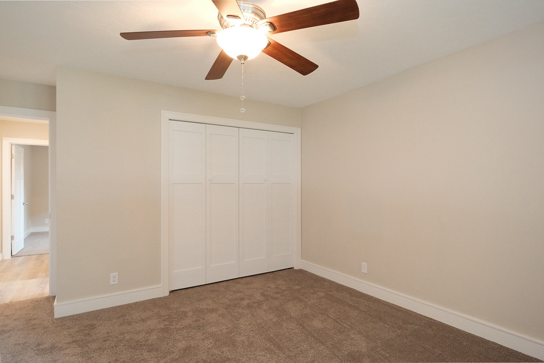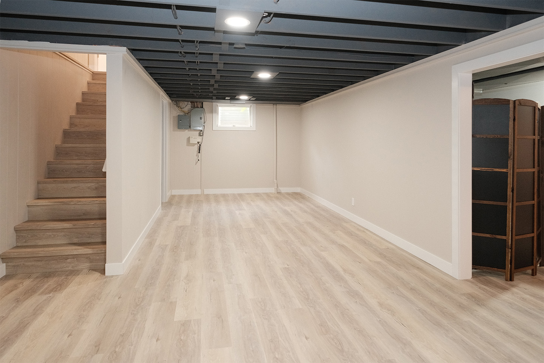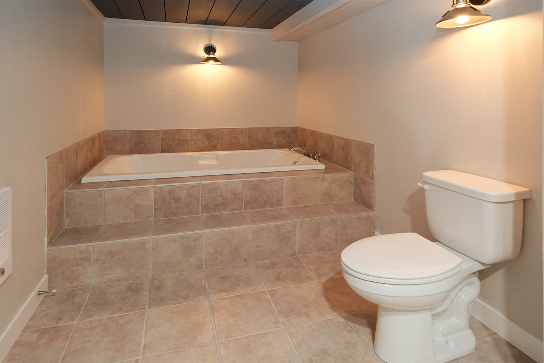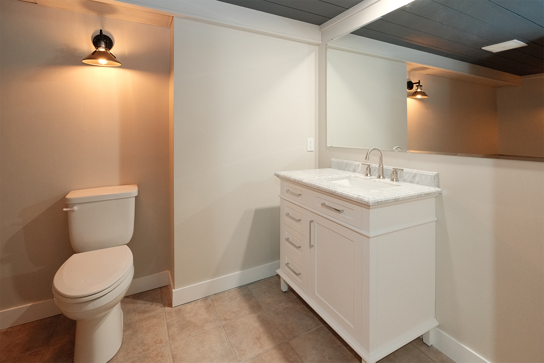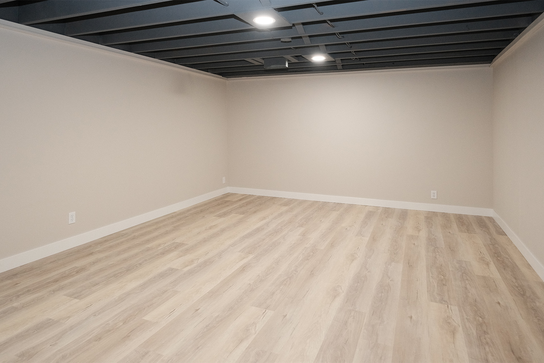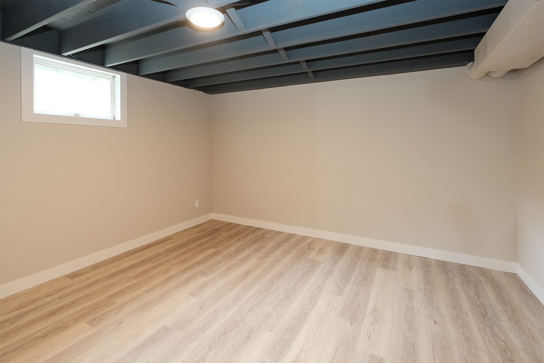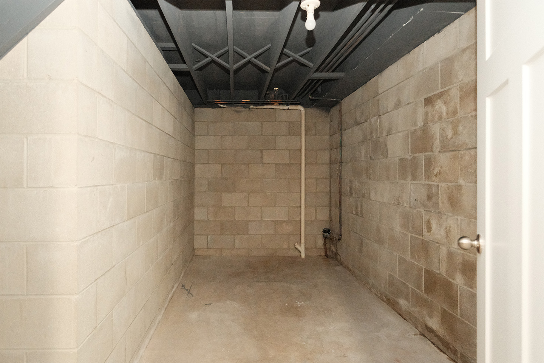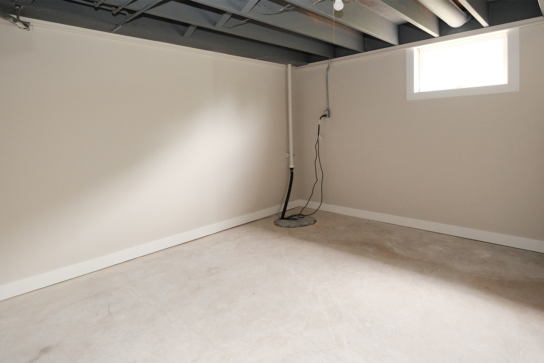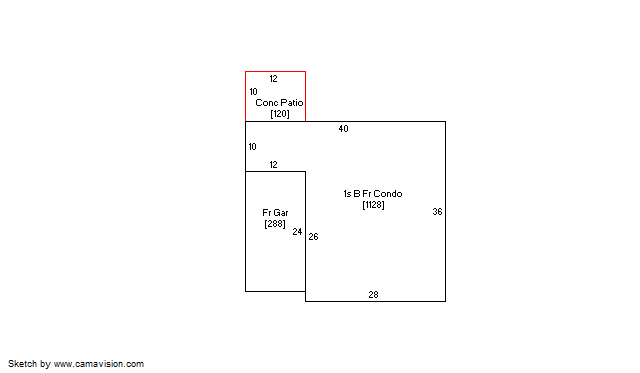Great Updates! / New Price!
$289,000
1128 SQ FT
2 BEDS
1.75 BATHS
1 CAR GARAGE
Meticulous care, tremendous updates, chic and simplified living, and great location are all offered in this new Sioux Center condo listing! Nestled on 1st Ave SE, this condo features over 1,100 square feet of move-in ready space, single stall attached garage, open concept floorplan, full/finished basement, and spacious backyard with patio! There's so much to love about this unit; spacious living room with ample natural light, open concept dining, updated kitchen with new cabinetry, spacious pantry closet with new adjustable shelving, 2 large bedrooms, full bath and laundry room, along with ample storage options! The main floor has undergone several updates including new LVP flooring and carpet, new kitchen cabinets, paint, updated vanities in bathroom and laundry, new fixtures, and updates to front and rear doors! The full basement is finished with additional space, including large family room with new LVP flooring, office/non-conforming bedroom, bathroom oasis with large whirlpool tub, plus ample storage space with 2 large storage rooms! Built in 1984, this condo has been meticulously cared for with additional updates; New siding, doffit & gutters in 2017, furnace (2012), water heater (2018), roof (2012), as well as tremendous care to maintain curb appeal with established lawn, trees and landscaping! Don't miss your opportunity to own a move-in ready condo in Sioux Center!
Age: 1984
Lot Size: 0.19 acres (8,250 sf)
Taxes: $2,582 (2023)
Average Utilities: City of Sioux Center: $140
Possession: Neg.
School District: Sioux Center
Zoning Classification: R-1
HOA: $200/mo.
Lot Size: 0.19 acres (8,250 sf)
Taxes: $2,582 (2023)
Average Utilities: City of Sioux Center: $140
Possession: Neg.
School District: Sioux Center
Zoning Classification: R-1
HOA: $200/mo.
A/C : Central Air
Basement : Full/Finished
Cabinets: New
Deck: Concrete
Exterior: Cement Board (2017) & Brick
Garage: 1 - Attached
Heat Type: FA/Natural Gas - 2012
Roof: Asphalt - 2012
Water Heater: Electric - 2018
Windows : Anderson
Woodwork : Painted
Basement : Full/Finished
Cabinets: New
Deck: Concrete
Exterior: Cement Board (2017) & Brick
Garage: 1 - Attached
Heat Type: FA/Natural Gas - 2012
Roof: Asphalt - 2012
Water Heater: Electric - 2018
Windows : Anderson
Woodwork : Painted
Living: 14' x 19'
Dining: 6' x 8'
Kitchen: 10' x 11'
Primary Bedroom: 13' x 15'
Main Bath (full): 9' x 12'
Bedroom #2: 12' x 13'
Laundry: 7' x 8'
Basement Family: 13' x 35'
Office/Non-Conforming Bedroom #3: 11' x 13'
Basement Bath (3/4): 7' x 10'
Mechanical/Storage: 10' x 13'
Storage: 7' x 15'
Included Items:
Kitchen Appliances




