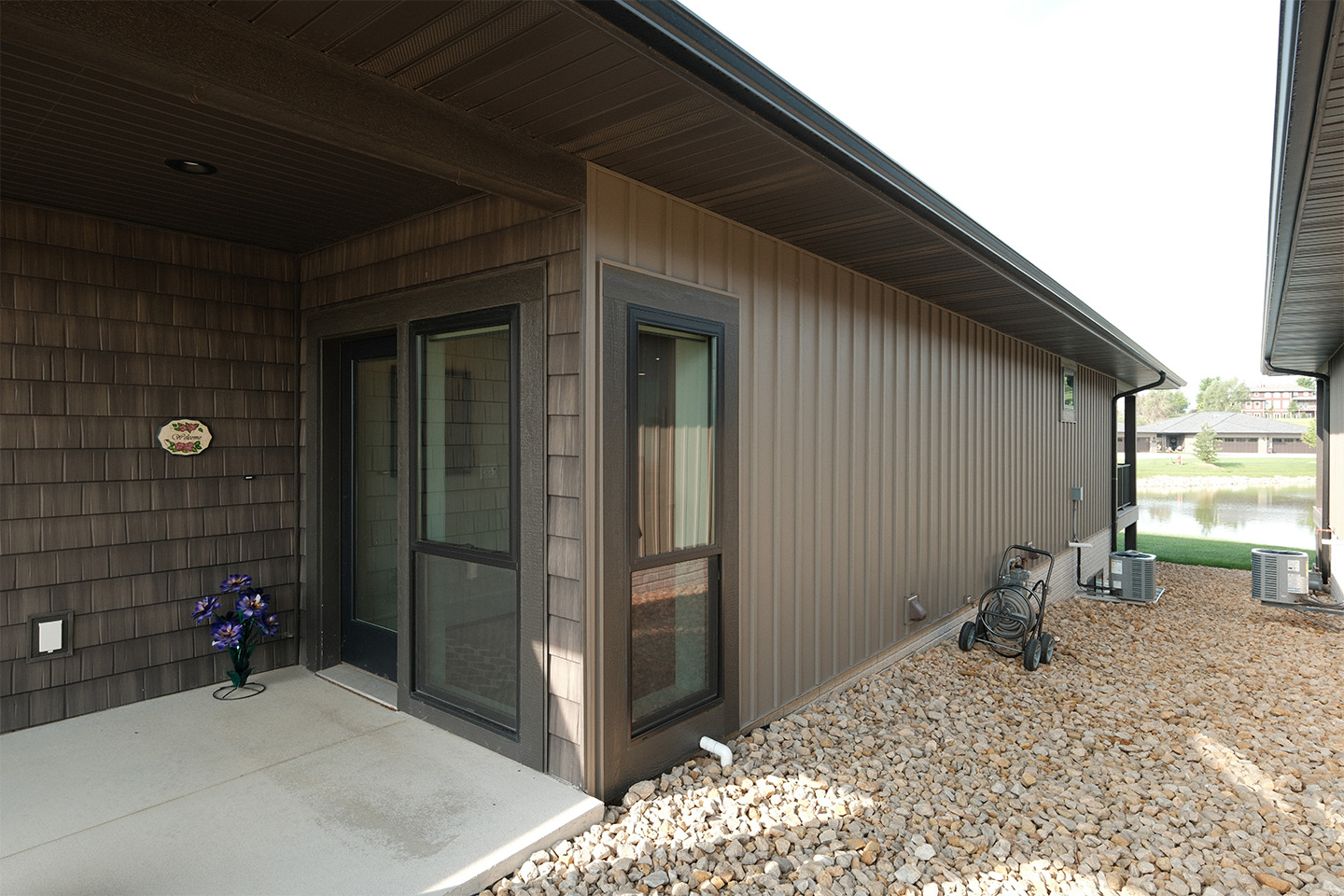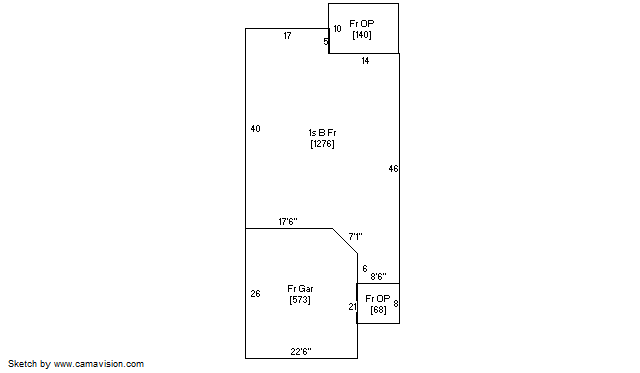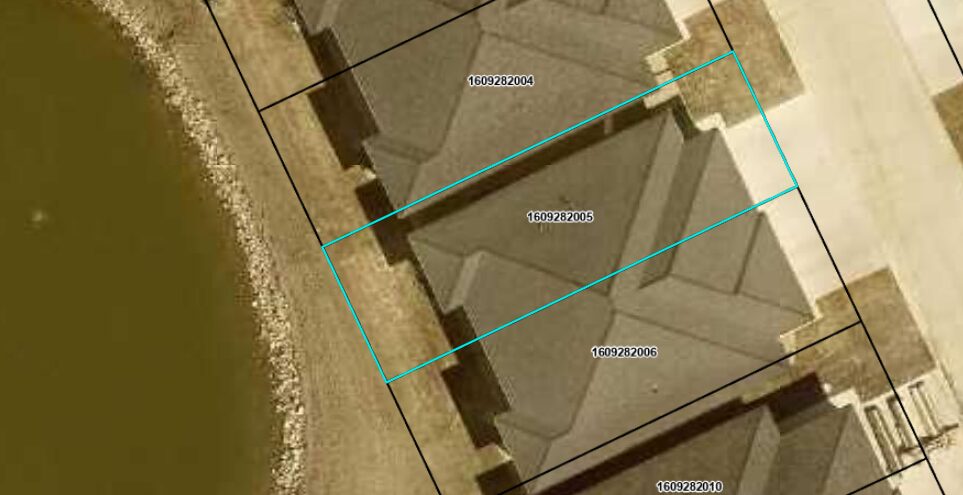Motivated Seller! / New Price!
$459,000
1276 SQ FT
3 BEDS
2.5 BATHS
2 CAR GARAGE
Breathtaking views, simplified and functional living, ample space to entertain, and classy finishes are all things to love about this new listing in Woodbridge! Unit 44 sits in the heart of the development and is sure to catch your eye! This unit welcomes you upon entry into the spacious foyer! Ample living space in the open concept main living area with a gorgeous and serene view of the Woodbridge pond that is sure to take your breath away, as well as provides a natural panoramic picture visible throughout the entire unit! Don’t miss the custom kitchen with VerHoef custom rustic walnut cabinetry each equipped with pull outs, Cambria countertops, island with seating and built-in pantry storage! The main floor is also home to an open concept dining and living room with custom automatic/programmable window treatments, primary suite with walk-in closet, ¾ bath ensuite featuring a dual vanity with Cambria countertops, onyx shower, plus an additional guest half bath and functional laundry! This unit offers a full/finished basement with spacious family room, 2 additional bedrooms, and full bath, along with ample storage space! 2 stall attached garage, maintenance free covered deck with pull down sunshade and private backyard with established lawn and landscaping! Don’t miss this unique opportunity to own a custom-built duplex unit in Woodbridge! This development is reserved for 55+ community, and is subject to HOA fees.
Age: 2019
Lot Size: 0.09 acres (3,859 sf)
Taxes: $5,830 (2023)
Average Utilities: Mid-American: $65 || City of Sioux Center: $80
Possession: September 1, 2025
Zoning Classification: PUD
School District: Sioux Center
HOA: $180/mo (lawn/snow/landscaping)
Lot Size: 0.09 acres (3,859 sf)
Taxes: $5,830 (2023)
Average Utilities: Mid-American: $65 || City of Sioux Center: $80
Possession: September 1, 2025
Zoning Classification: PUD
School District: Sioux Center
HOA: $180/mo (lawn/snow/landscaping)
A/C : Central Air
Basement : Full/Finished
Cabinets: Custom Rustic Maple - VerHoef
Countertops: Cambria
Deck: Composite/Covered
Exterior : Steel
Garage : 2 - Attached
Heat Type : FA/Natural Gas
Roof : Asphalt
Water Heater : Electric
Windows : Anderson
Woodwork : Painted
Basement : Full/Finished
Cabinets: Custom Rustic Maple - VerHoef
Countertops: Cambria
Deck: Composite/Covered
Exterior : Steel
Garage : 2 - Attached
Heat Type : FA/Natural Gas
Roof : Asphalt
Water Heater : Electric
Windows : Anderson
Woodwork : Painted
Living: 14' x 16'
Dining: 8; x 14'
Kitchen: 11' x 14'
Primary Bedroom: 12' x 13'
Primary Walk-In Closet: 7' x 7'
Primary En-Suite Bath: 9' x 9'
Laundry: 8' x 8'
Guest Bath (1/2): 5' x 6'
Basement Family: 19' x 23'
Bedroom #2: 12' x 14'
Bedroom #3: 12' x 16'
Basement Bath (full): 5' x 11'
Included Items:
Kitchen Appliances
Washer & Dryer
Window Treatments
Nest Thermostat
Excluded Items:
My Q
Blink Security Camera
Brinks Security System













































