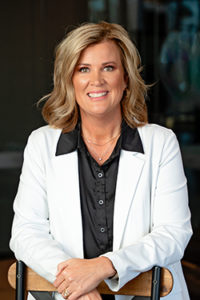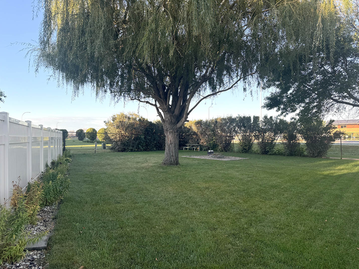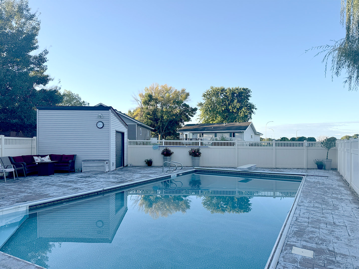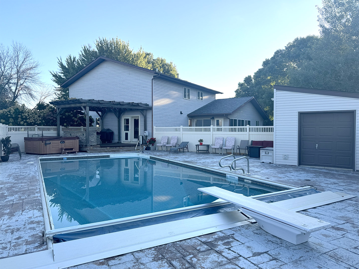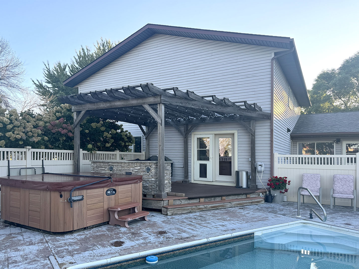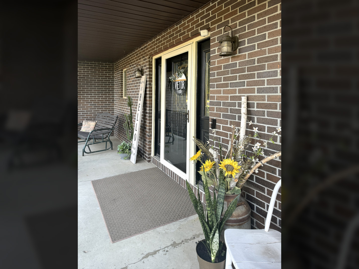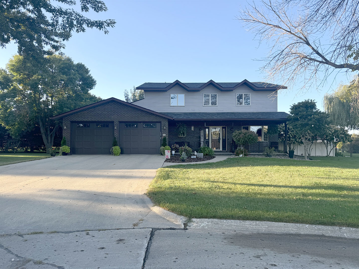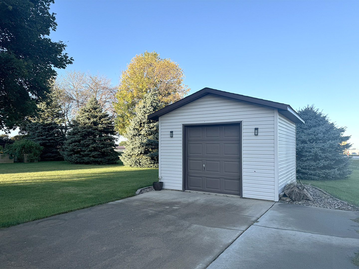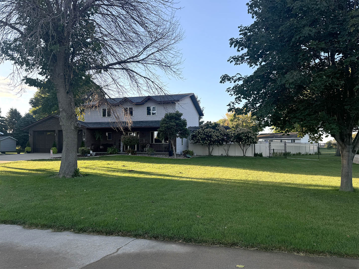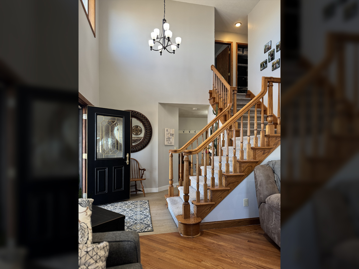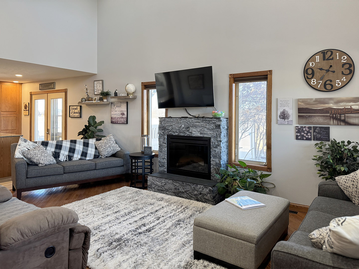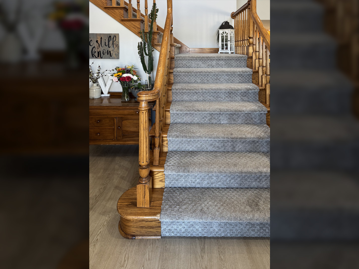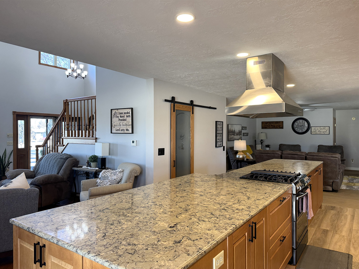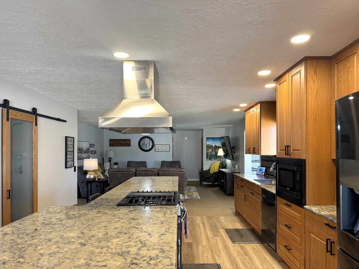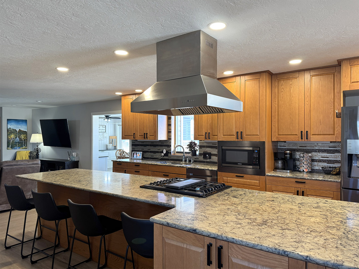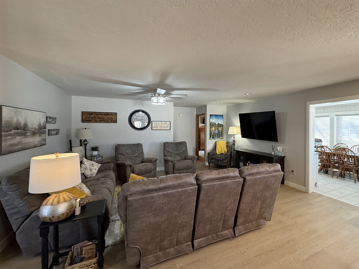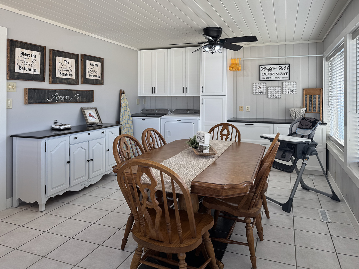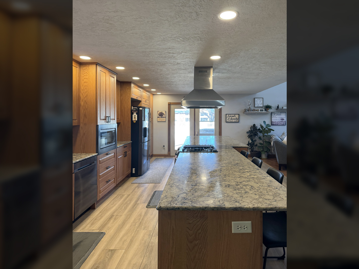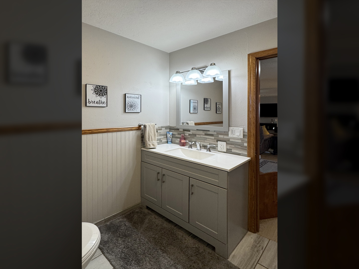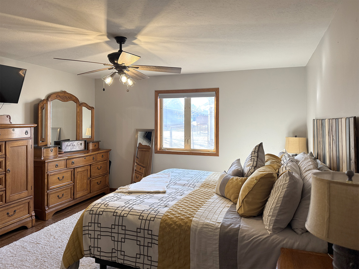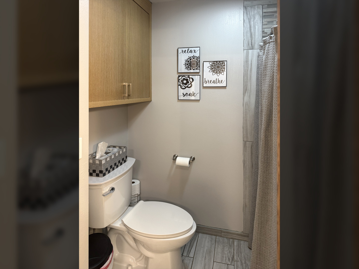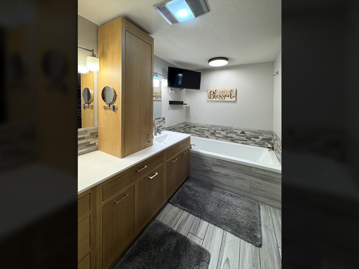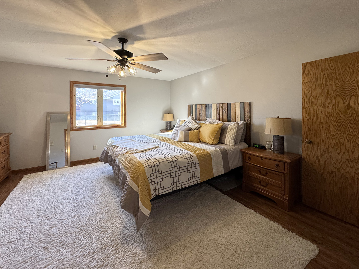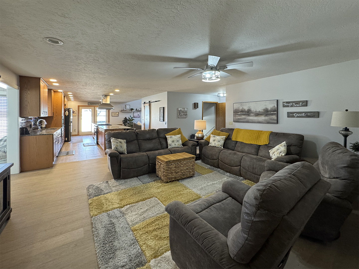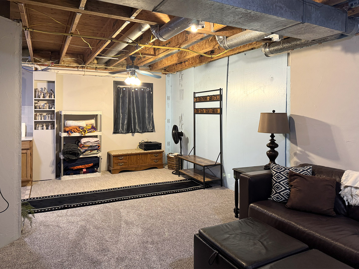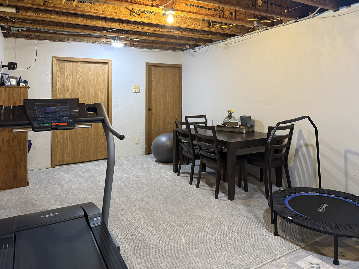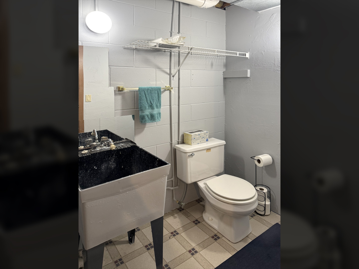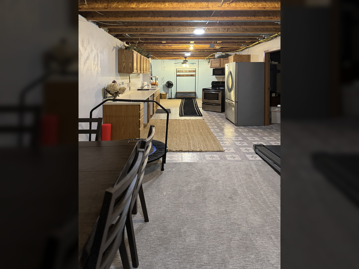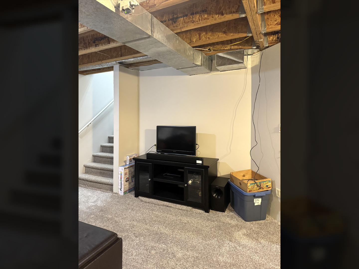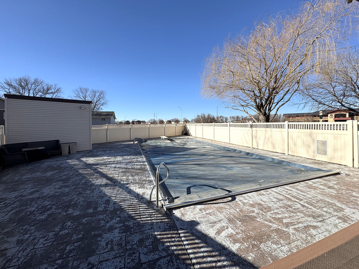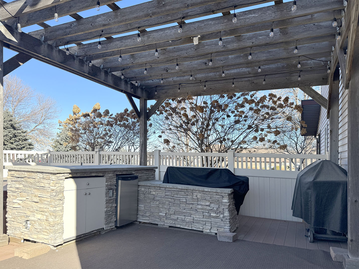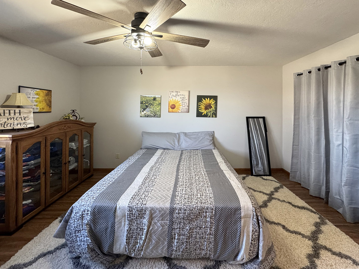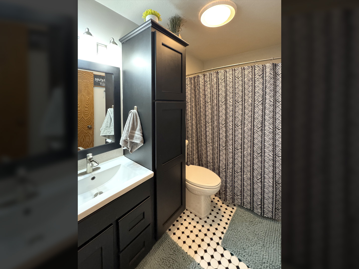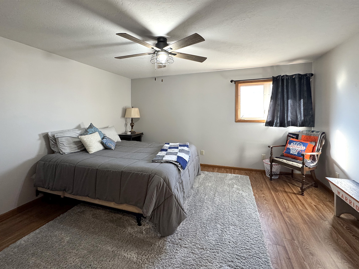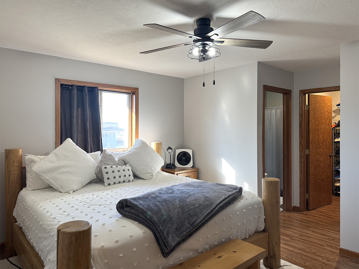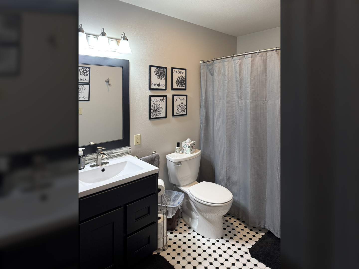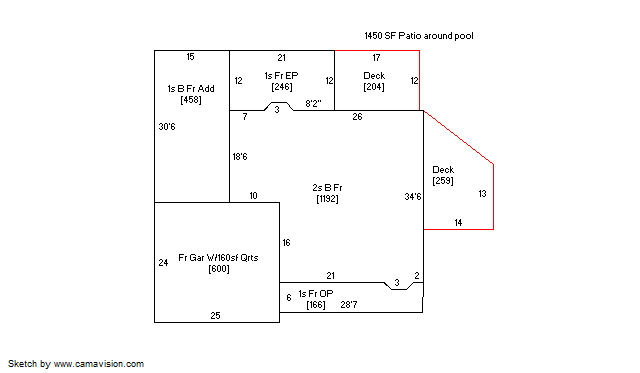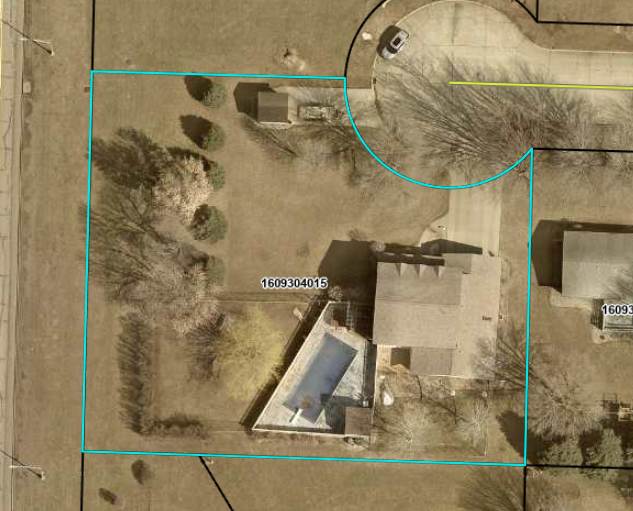Lot Size: 0.78 acres (33,750 sf)
Taxes: $6,674 (2023)
Average Utilities: City of Sioux Center: $350
School District: Sioux Center
Zoning Classification: R-1
Possession: Negotiable
Basement : Full/Partial Finish
Cabinets : Oak
Exterior : Vinyl & Brick
Garage : 2 - Attached
Heat Type : FA/Natural Gas
Roof : Asphalt
Windows : Combination
Woodwork : Oak
Main Floor:
Living: 13' x 18'
Kitchen: 13' x 21'
Den: 18' x 18'
Dining + Laundry: 11' x 18'
Primary Bedroom: 13' x 15'
Primary En-Suite Bath (full): 7' x 13'
Main Bath (1/2): 6' x 7'
Upstairs:
Bedroom #2: 12' x 14'
Full Bath En-Suite: 5' x 9'
Bedroom #3: 10' x 13'
Bedroom #4: 13' x 14'
Upstairs Bath (full): 5' x 8'
Basement:
Family: 12' x 15'
Kitchenette: 12' x 15'
Basement Bath (1/2): 5' x 6'
Storage Room (egress windows): 13' x 24'
Included Items:
Kitchen Appliances
Washer & Dryer
Water Softener
Window Treatments
Storage Shed
Pet Fence
Garage Heater
Radon Mitigation System
Hot Tub + chemicals
Blackstone
Outdoor small Fridge
Garden Beds (3)
Fireplace - Electric/Living Room
Negotiable Items:
RO System
TV's
Outdoor Smokeless Firepit
Pool/Patio furniture - seller would consider selling
