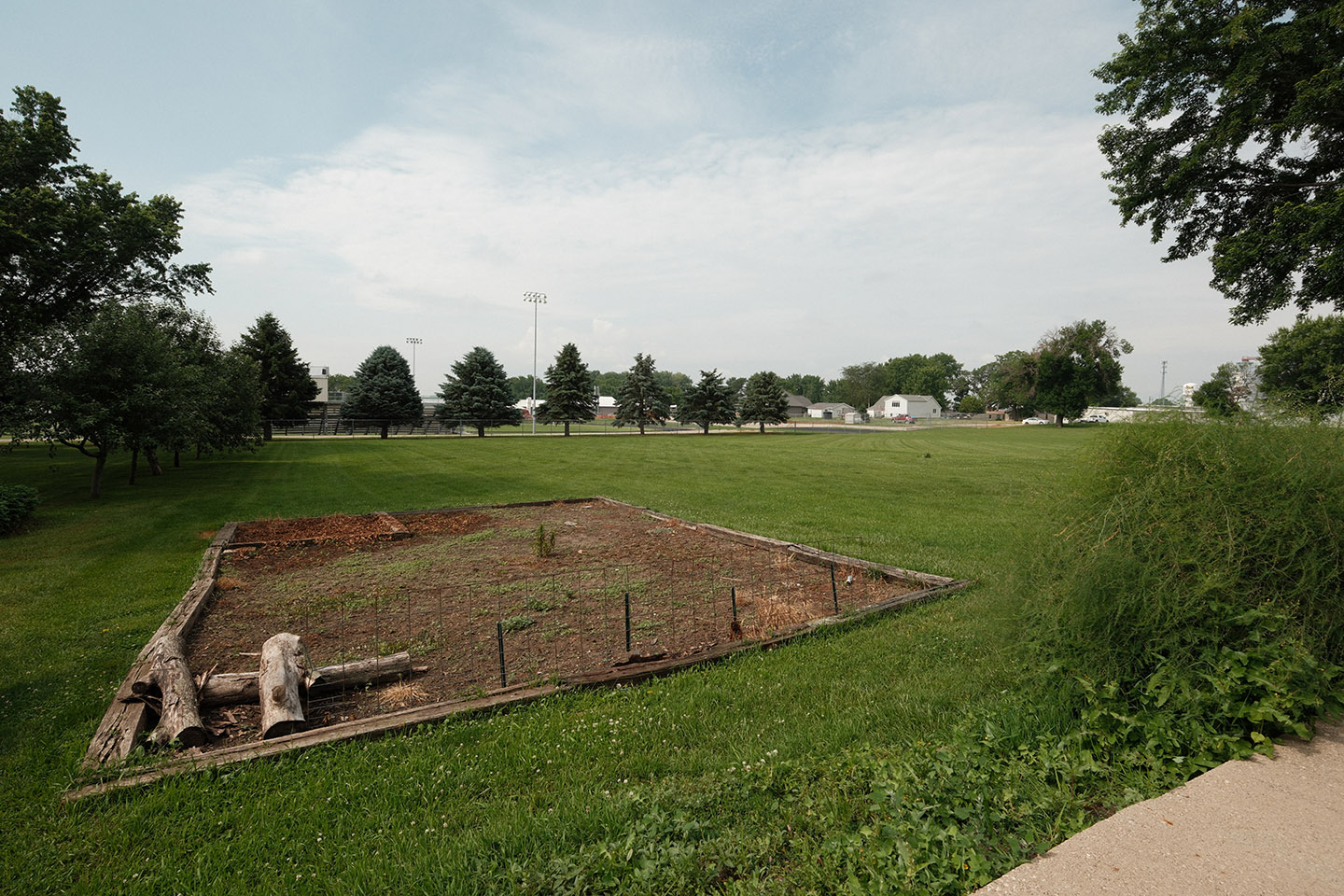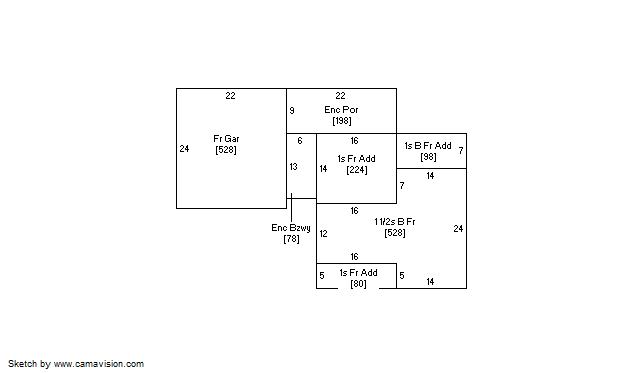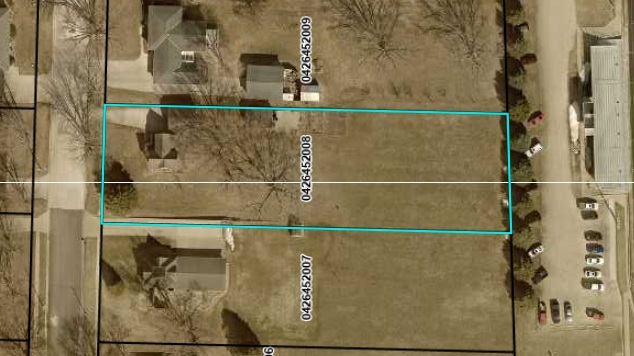SOLD!
$195,000
1300 SQ FT
4 BEDS
1.75 BATHS
3 CAR GARAGE
Charming 1 1/2 story home with tremendous location in the heart of Hull! This property boasts an expansive 0.88 acre lot, 2 stall attached garage with additional single stall detached garage in back, established lawn, trees and landscaping, along with functional floorplan offering over 1,300 square feet of living space! Built in 1900, this home offers 4 bedrooms, 1.75 bathrooms, and a full/unfinished basement! Large, private backyard offers ample green space, covered concrete patio, and large garden bed space! The welcoming main floor greets you with a spacious family room, functional kitchen/dining, mudroom/breezeway with garage and backyard access, 2 bedrooms, recently updated full bath and laundry! Upstairs offers 2 spacious bedrooms and loft area. The full basement offers ample storage, workshop space and partially finished 3/4 bathroom. New flooring and paint throughout, all appliances included and move-in ready!
Age: 1900
Lot Size: 0.88 acres (38,304 sf)
Taxes: $1,980 (2023)
Average Utilities: Mid-American: $260 (Electric/Gas) || City of Hull
Possession: Negotiable
School District: Boyden-Hull
Zoning Classification: Residential
Lot Size: 0.88 acres (38,304 sf)
Taxes: $1,980 (2023)
Average Utilities: Mid-American: $260 (Electric/Gas) || City of Hull
Possession: Negotiable
School District: Boyden-Hull
Zoning Classification: Residential
A/C : Central Air
Basement: Full/Unfinished
Cabinets : Oak
Deck: Concrete/Covered
Exterior : Vinyl
Garage: 2/Attached
Heat Type : FA/Natural Gas
Roof : Asphalt
Water Heater : Electric
Windows : Combination
Woodwork : Painted
Basement: Full/Unfinished
Cabinets : Oak
Deck: Concrete/Covered
Exterior : Vinyl
Garage: 2/Attached
Heat Type : FA/Natural Gas
Roof : Asphalt
Water Heater : Electric
Windows : Combination
Woodwork : Painted
Living: 16' x 17'
Dining: In Kitchen
Kitchen: 14' x 16'
Primary Bedroom: 12' x 13'
Bedroom #2/Office: 7' x 12'
Main Bath (full): 6' x 7'
Laundry: 6' x 7'
Mudroom: 5' x 12'
Loft: 6' x 10'
Bedroom #2: 10' x 14'
Bedroom #3: 11' x 15'
Basement Workshop: 9' x 16'
Basement Bathroom (3/4): 6' x 7'
Storage Room #1: 13' x 17'
Storage Room #2: 11' x 13'
Included Items:
Kitchen Appliances
Washer & Dryer
Roof Allowance (Shed): See agent










































