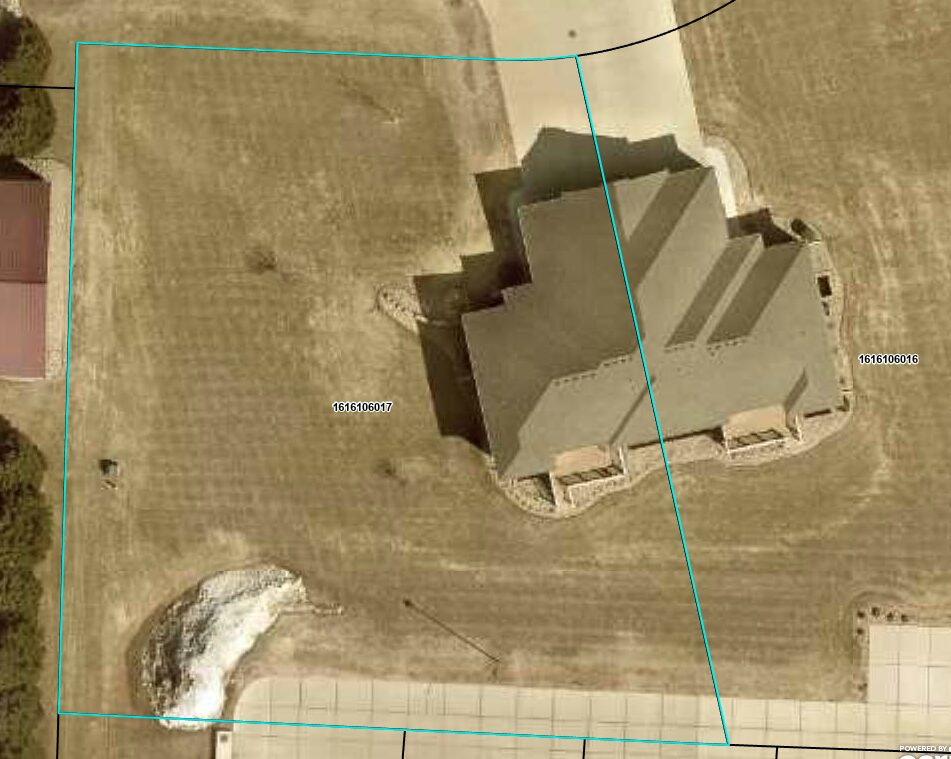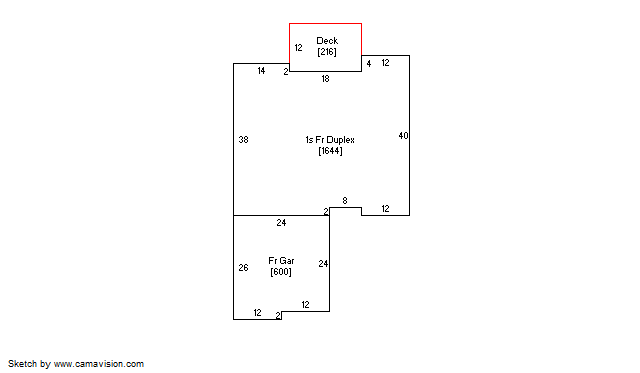For Sale / New Price!
$425,000
1644 SQ FT
3 BEDS
2.5 BATHS
2 CAR GARAGE
New listing in Summerset on the Ridge! This off-course condo unit offers each feature of home, large lot with additional ownership of common elements, functional living spaces, convenient location, and direct access to the Ridge Golf Course! Situated on a large 0.61 acre lot, this property features tremendous curb appeal, 2 stall attached/finished garage, established lawn and landscaping, along with a large maintenance-free deck! The spacious and open concept main floor features large living room with stacked stone fireplace with built-ins and tray ceiling, open concept kitchen home to a large island with seating, granite countertops and stainless steel appliances, dining room with tile floors, office/ bedroom, guest half bath, laundry with large walk-in pantry storage, as well as a primary suite with large en-suite full bath with dual vanities, tiled walk-in shower, whirlpool tub, and a large walk-in closet! The full basement offers additional living space; spacious family room with garden view window, 2 additional bedrooms, full bath and storage! Move in ready, all appliances included, and many other features that make this unit a must see! **Subject to Summerset HOA and Ridge-Off Course Fees.
Age: 2011
Lot Size: 0.61 acres (26,600 sf)
Taxes: $5,896 (2024)
Average Utilities: NWREC: $95 || City of Sioux Center: $75
Possession: Negotiable
School District: Sioux Center
Zoning Classification: PUD
HOA: HOA: $299.54/mo || Ridge Off-Course: $220/yr
Lot Size: 0.61 acres (26,600 sf)
Taxes: $5,896 (2024)
Average Utilities: NWREC: $95 || City of Sioux Center: $75
Possession: Negotiable
School District: Sioux Center
Zoning Classification: PUD
HOA: HOA: $299.54/mo || Ridge Off-Course: $220/yr
A/C : Central Air
Basement : Full/Finished
Cabinets : Oak
Countertops: Granite
Deck: Maintenance Free
Exterior: Stone/LP Smartside
Garage: 2 - Attached/Finished/Insulated
Heat Type : FA/Natural Gas
Roof: Asphalt
Water Heater : Electric
Water Softener: Owned/Included
Windows : Pella
Woodwork: Oak
Basement : Full/Finished
Cabinets : Oak
Countertops: Granite
Deck: Maintenance Free
Exterior: Stone/LP Smartside
Garage: 2 - Attached/Finished/Insulated
Heat Type : FA/Natural Gas
Roof: Asphalt
Water Heater : Electric
Water Softener: Owned/Included
Windows : Pella
Woodwork: Oak
Living: 16' x 18'
Dining: 10' x 11'
Kitchen: 11' x 13'
Office/Bedroom #2: 10' x 11'
Primary Bedroom: 13' x 16'
Primary En-Suite Bath (full): 8' x 12'
Main Bath (1/2): 4' x 5'
Laundry: 6' x 10'
Pantry: 3' x7'
Basement Family: 16; x 29'
Basement Bath: 6' x 8' (Full)
Bedroom #3: 11' x 13'
Bedroom #4: 10' x 12' x 12'
Storage Room: 12' x 23'
Included Items:
Kitchen Appliances (fridge, stove/oven, microwave, dishwasher)
Washer and Dryer
Water Softener (owned)
Window Treatments

















































