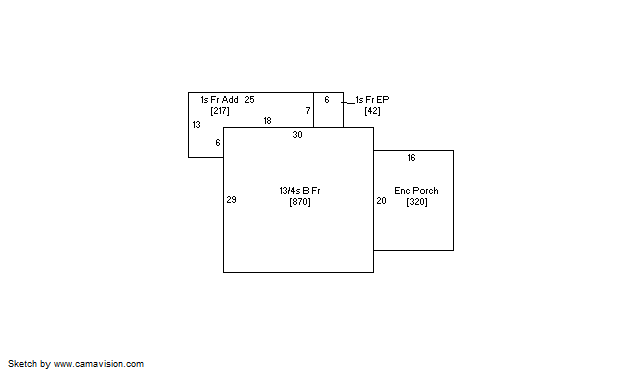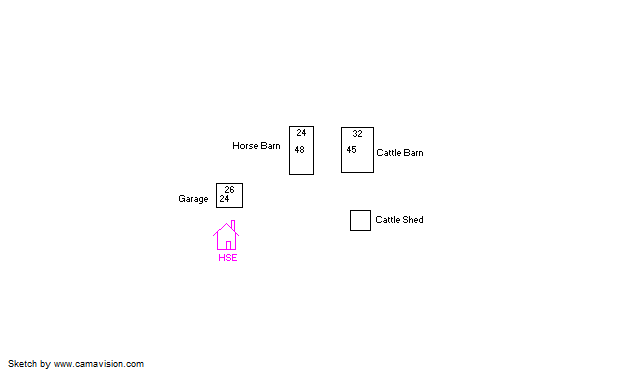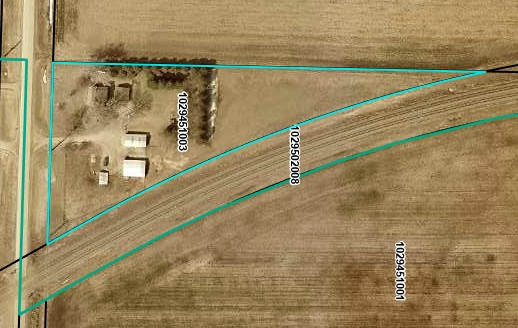Lot Size: 2.75 acres (119,790 sq ft)
Taxes: $3,022 (2024)
Average Utilities: NWREC: $210 || Rural Water: $52 || Propane
Possession: Negotiable
School District: Sioux Center
Zoning Classification: Residential
Basement: Full/Unfinished
Cabinets: Alder
Exterior: Vinyl
Fireplace: Wood Burning
Garage : 2 - Detached
Heat Type: FA/Propane
Roof: Asphalt
Septic System
Water Heater: Electric - 2009
Water Softener: Owned/Included
Windows: Vinyl Replacement/Pella
Woodwork: Oak
Living: 13' x 27'
Dining: 12' x 13'
Kitchen: 14' x 16'
4 Seasons: 14' x 20'
Main Bath (Full): 6' x 7'
Primary Bedroom: 14' x 15'
Bedroom #2: 9' x 11'
Bedroom #3: 13' x 14'
Bedroom #4: 11' x 13'
Basement Family: 23' x 30'
Basement Bath (3/4): 6' x 7'
Laundry: 5' x 8'
Included:
- Kitchen Appliances (fridge, stove, oven, microwave)
- Water Softener
- Window Treatments
- Window AC Units (2)
- Kitchen Barstools
- Patio Furniture
- Cabinets in Garage
- Propane Tank
- Chicken Coop
- Firewood (house & barn)
- Poles/Fence Posts
- Fences
- Waterers
- Gates
- Horse Stalls
Negotiable:
- Washer and Dryer
- 4 Seasons Room TV
- Upstairs Bedroom TV
- Barber Chair (basement)
- Chickens
Excluded:
- Saddle Racks and Bridle Hooks
- Living Room TV
- Fencer
- Hay Feeders
- Dumpster






































































