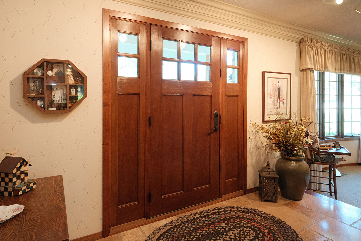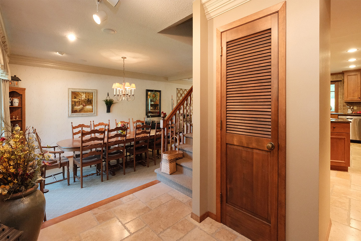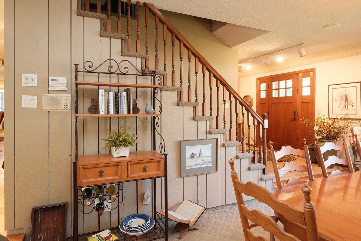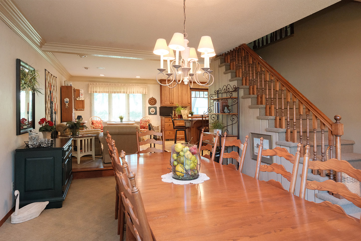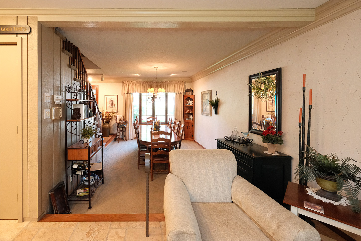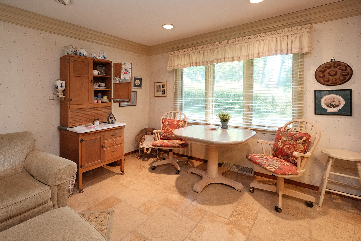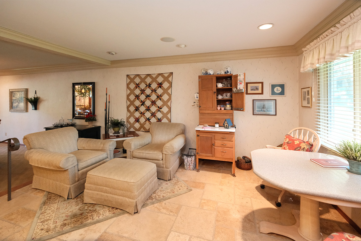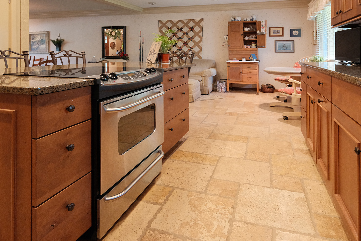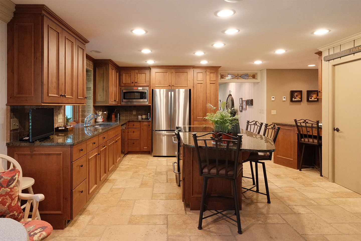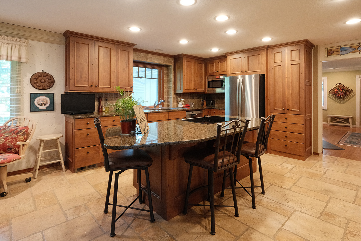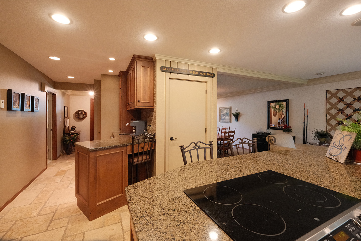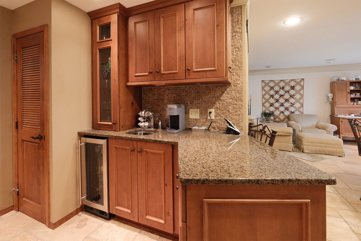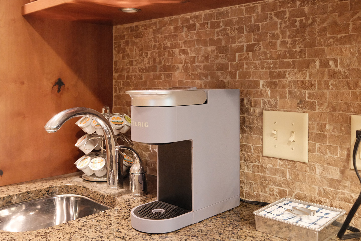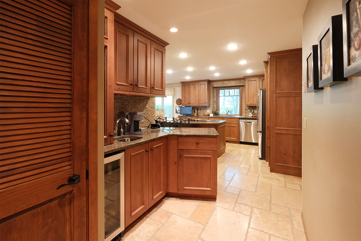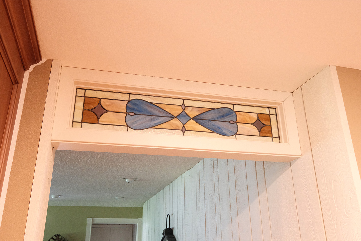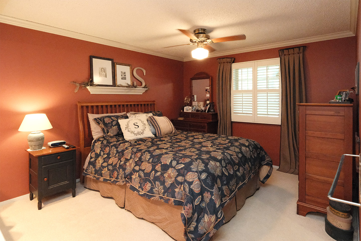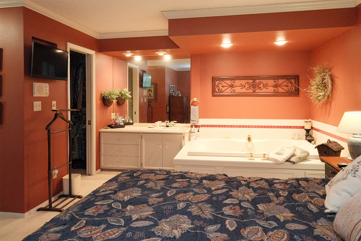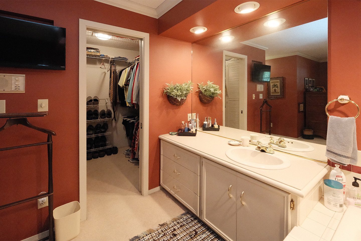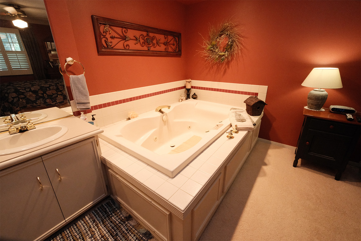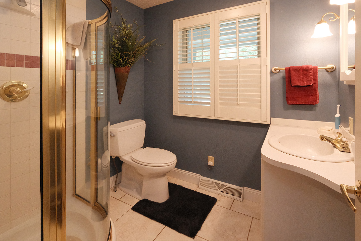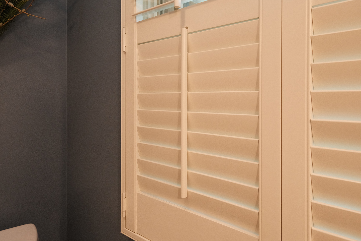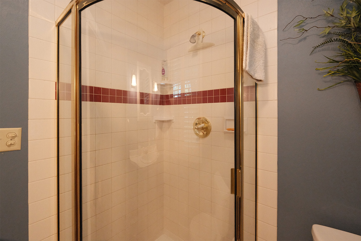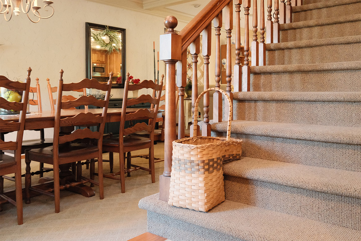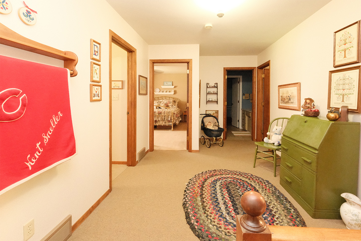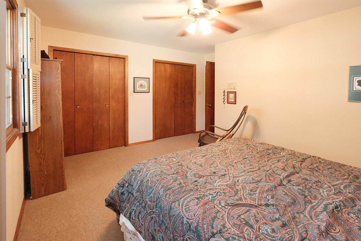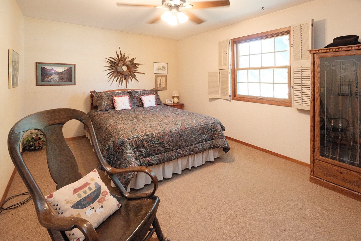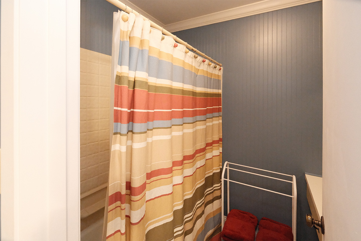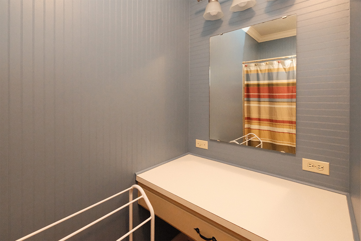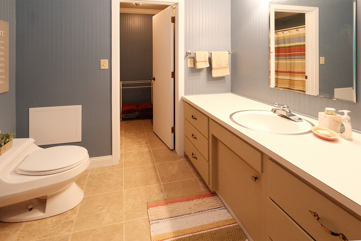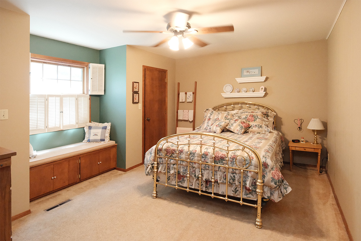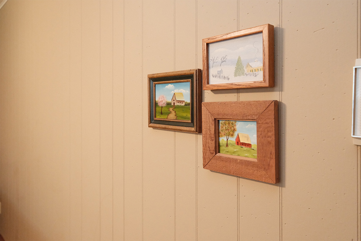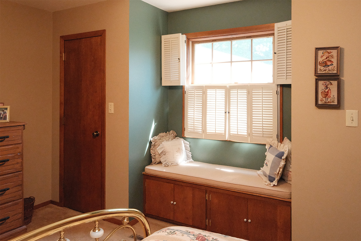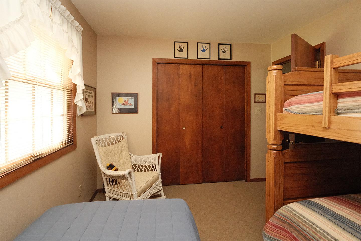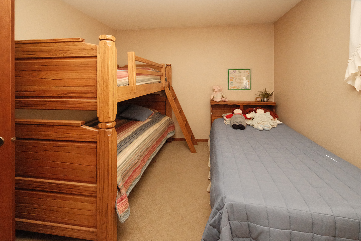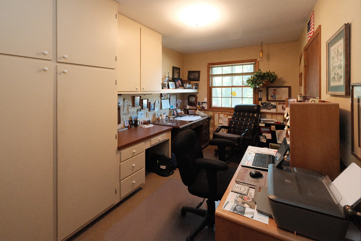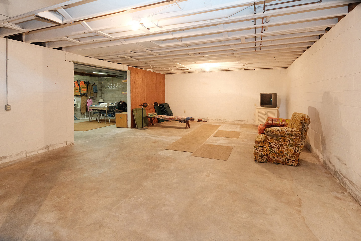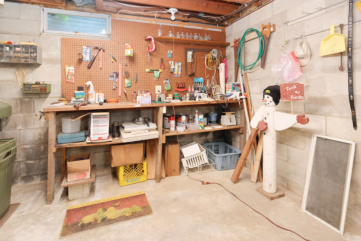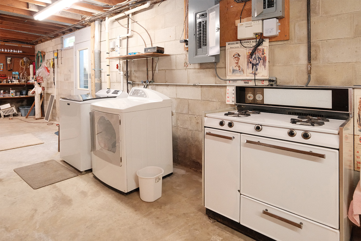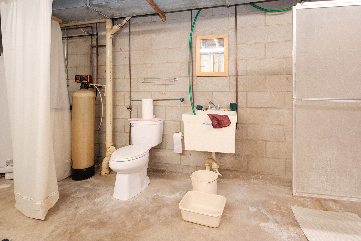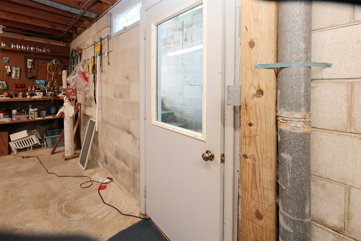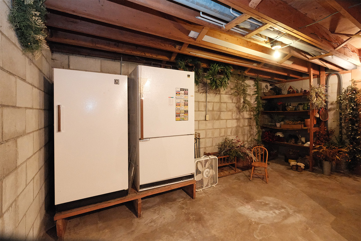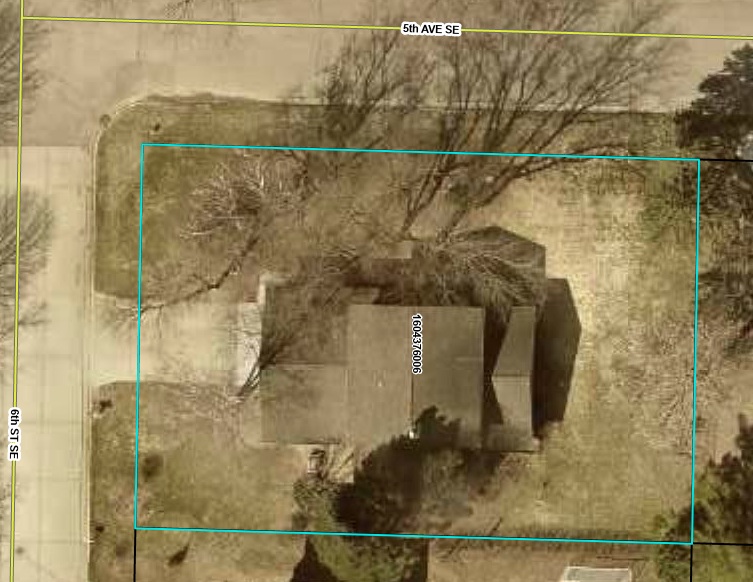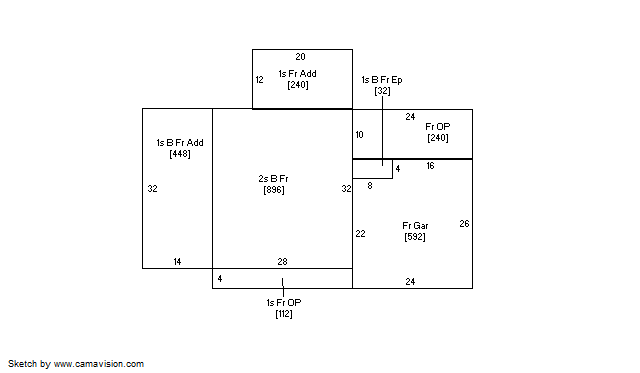SOLD!
$445,000
2480 SQ FT
5 BEDS
2.5 BATHS
2 CAR GARAGE
Packed with charm and every quality of home, this property has it all; undeniable curb appeal, tremendous location, tasteful updates and finishes, meticulous care, and functional living !This 2 story home is nestled in the heart of Sioux Center, with direct access to bike trails, schools and parks! Built in 1972, this home is situated on a spacious corner lot, featuring a serene streetscape with cedar/brick siding, inviting front porch, meticulously cared for lawn, trees and landscaping, along with 2 stall attached garage. This home greets you upon entry with functional and homey foyer! The main floor is thoughtfully designed with several details including beautiful travertine tile heated floors throughout and ample living space; large family room with wood burning fireplace, open concept kitchen with granite countertops and custom cherry cabinetry, wet bar with wine fridge, cozy den space, large formal dining, primary bedroom with full bath en-suite and walk-in closet! Upstairs offers additional living space with 4 bedrooms and full bath! The full basement is unfinished, but offers ample space for finished living spaces; family room, bathroom, laundry and storage, along with a workshop area and exterior access! You don’t want to miss the cozy screened in porch and paver patio – the perfect space to relax and unwind! Move in ready and all appliances included!
Age: 1972
Lot Size: 0.33 acres (14,500 sf)
Taxes: $4,854 (2024)
Average Utilities: City of Sioux Center: $405
Possession: October 2025
School District: Sioux Center
Zoning Classification: R-1
Lot Size: 0.33 acres (14,500 sf)
Taxes: $4,854 (2024)
Average Utilities: City of Sioux Center: $405
Possession: October 2025
School District: Sioux Center
Zoning Classification: R-1
A/C : Central Air
Basement: Full/Unfinished/Exterior Access
Cabinets: Cherry/Custom
Countertops: Granite
Deck: Covered Patio
Exterior: Brick/Cedar
Fireplace: Wood w/ Gas Ignite
Garage: 2 - Attached/Heated/Insulated/Drains
Heat Type : FA/Natural Gas
Irrigation
Patio: Pavers
Roof: Asphalt
Water Heater : Electric
Water Softener: Owned/Included
Windows: Pella
Woodwork : Painted & Oak
Basement: Full/Unfinished/Exterior Access
Cabinets: Cherry/Custom
Countertops: Granite
Deck: Covered Patio
Exterior: Brick/Cedar
Fireplace: Wood w/ Gas Ignite
Garage: 2 - Attached/Heated/Insulated/Drains
Heat Type : FA/Natural Gas
Irrigation
Patio: Pavers
Roof: Asphalt
Water Heater : Electric
Water Softener: Owned/Included
Windows: Pella
Woodwork : Painted & Oak
Foyer: 7' x 12'
Living: 16' x 25'
Dining: 12' x 17'
Kitchen: 13' x 15'
Wet Bar: 6' x 7'
Den: 10' x 13'
Primary Bedroom: 17' x 18'
Primary En-Suite/Main Bath: 6' x 7'
Bedroom #2: 12' x 15'
Bedroom #3: 9' x 12'
Bedroom #4/Office: 9' x 12'
Bedroom #5: 13' x 15'
Upstairs Bath (full): 7' x 10'
Basement Family (unfinished): 18' x 24'
Laundry: 6' x 8'
Basement Bath (3/4): 4' x 9'
Workshop: 8' x 13'
Included Items:
Kitchen Appliances
Washer & Dryer
Window Treatments
Water Softner
Basement Fridge & Freezer
Sound System
Negotiable Items:
Dining Room Table & Chairs
Excluded Items:
Barstools
White Garage Cabinets

















